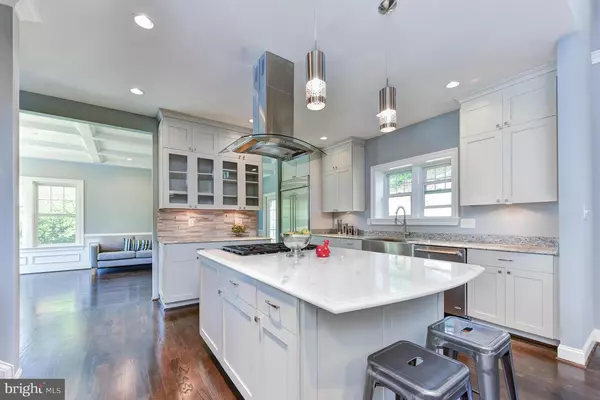$1,205,000
$1,289,999
6.6%For more information regarding the value of a property, please contact us for a free consultation.
5 Beds
4 Baths
4,121 SqFt
SOLD DATE : 05/02/2017
Key Details
Sold Price $1,205,000
Property Type Single Family Home
Sub Type Detached
Listing Status Sold
Purchase Type For Sale
Square Footage 4,121 sqft
Price per Sqft $292
Subdivision Bellevue Forest
MLS Listing ID 1001614577
Sold Date 05/02/17
Style Craftsman
Bedrooms 5
Full Baths 4
HOA Y/N N
Abv Grd Liv Area 2,623
Originating Board MRIS
Year Built 2016
Annual Tax Amount $8,282
Tax Year 2016
Lot Size 10,000 Sqft
Acres 0.23
Property Description
QUIET, PRIVATE CUL-DE-SAC IN 22207. Everything is new or has been updated-- HVAC, Plumbing, Electrical - the Works! Open floor plan with custom finishes including gourmet kitchen with duel-fuel range and oven, wet bar, hardwoods on 1st and 2nd floors, 2nd story laundry, 2-story living room, French doors and stone patio perfect for entertaining!
Location
State VA
County Arlington
Zoning R-10
Rooms
Basement Outside Entrance, Daylight, Full, Fully Finished
Interior
Interior Features Kitchen - Gourmet, Primary Bath(s), Wet/Dry Bar, Wood Floors, Floor Plan - Open
Hot Water 60+ Gallon Tank
Cooling Central A/C, Ceiling Fan(s)
Fireplaces Number 2
Equipment Dishwasher, Disposal, Microwave, Oven/Range - Gas, Range Hood, Refrigerator, Six Burner Stove, Stove, Washer - Front Loading, Dryer - Front Loading, Water Heater
Fireplace Y
Window Features Insulated,Low-E
Appliance Dishwasher, Disposal, Microwave, Oven/Range - Gas, Range Hood, Refrigerator, Six Burner Stove, Stove, Washer - Front Loading, Dryer - Front Loading, Water Heater
Heat Source Natural Gas
Exterior
Parking Features Garage Door Opener
Garage Spaces 1.0
Water Access N
Roof Type Shingle
Accessibility 36\"+ wide Halls
Attached Garage 1
Total Parking Spaces 1
Garage Y
Private Pool N
Building
Story 3+
Sewer Public Sewer
Water Public
Architectural Style Craftsman
Level or Stories 3+
Additional Building Above Grade, Below Grade
Structure Type 9'+ Ceilings,2 Story Ceilings,Tray Ceilings
New Construction Y
Schools
Elementary Schools Jamestown
Middle Schools Williamsburg
High Schools Yorktown
School District Arlington County Public Schools
Others
Senior Community No
Tax ID 04-038-131
Ownership Fee Simple
Special Listing Condition Standard
Read Less Info
Want to know what your home might be worth? Contact us for a FREE valuation!

Our team is ready to help you sell your home for the highest possible price ASAP

Bought with Heidi F Robbins • William G. Buck & Assoc., Inc.
"My job is to find and attract mastery-based agents to the office, protect the culture, and make sure everyone is happy! "
GET MORE INFORMATION






