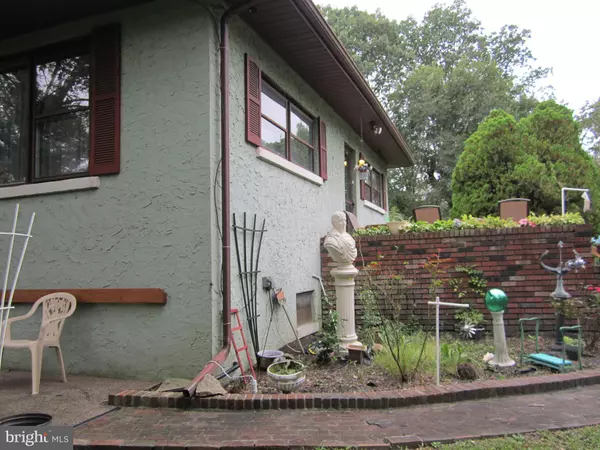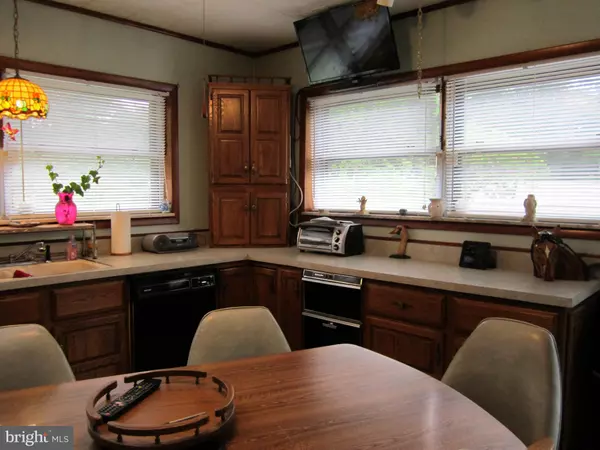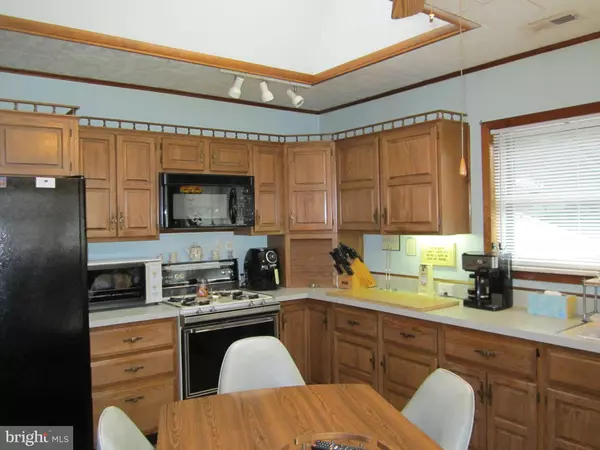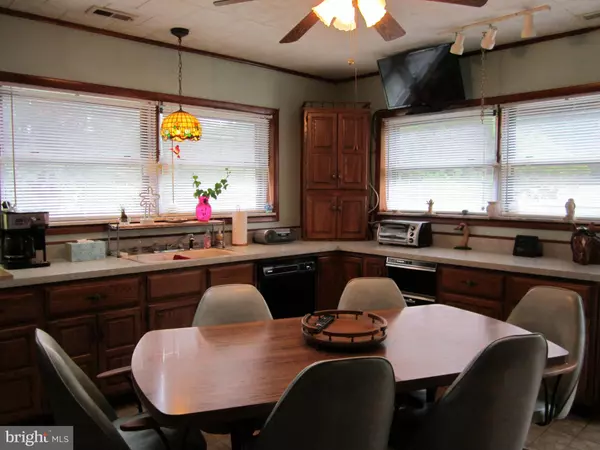$180,000
$180,000
For more information regarding the value of a property, please contact us for a free consultation.
4 Beds
3 Baths
1,600 SqFt
SOLD DATE : 11/22/2019
Key Details
Sold Price $180,000
Property Type Single Family Home
Sub Type Detached
Listing Status Sold
Purchase Type For Sale
Square Footage 1,600 sqft
Price per Sqft $112
Subdivision Erial
MLS Listing ID NJCD375096
Sold Date 11/22/19
Style Ranch/Rambler
Bedrooms 4
Full Baths 2
Half Baths 1
HOA Y/N N
Abv Grd Liv Area 1,600
Originating Board BRIGHT
Year Built 1960
Annual Tax Amount $8,123
Tax Year 2019
Lot Size 0.840 Acres
Acres 0.84
Lot Dimensions 0.00 x 0.00
Property Description
Welcome to this beautiful ranch style home in desirable Erial. Private .84 acre lot with plenty of room in the back yard for relaxing. Solid wood cabinets line the walls in the expansive eat in kitchen. Large bedrooms with 2 full baths. The living room has a wood burning stove for the chilly nights. This can also be converted to gas! Downstairs is the perfect place to relax, play or entertain. In this full finished basement you will find an office, a workout area, and laundry room and half bath. The custom built 14 ft bar is equipped with a sink, Large area for dancing the night away and pool area! No need to leave the party to see when guests arrive! This basement has its own outside entrance and monitors to see. New roof, heater, hot water heater and central air unit. Two zone heat.
Location
State NJ
County Camden
Area Gloucester Twp (20415)
Zoning RESIDENTIAL
Rooms
Basement Fully Finished, Heated, Improved, Outside Entrance, Sump Pump, Walkout Stairs, Space For Rooms, Rear Entrance
Main Level Bedrooms 4
Interior
Heating Baseboard - Hot Water
Cooling Attic Fan, Central A/C, Ceiling Fan(s)
Fireplaces Type Free Standing
Fireplace Y
Heat Source Natural Gas
Exterior
Parking Features Additional Storage Area
Garage Spaces 4.0
Carport Spaces 2
Water Access N
Roof Type Architectural Shingle
Accessibility None
Total Parking Spaces 4
Garage Y
Building
Story 1
Sewer On Site Septic
Water Public
Architectural Style Ranch/Rambler
Level or Stories 1
Additional Building Above Grade, Below Grade
New Construction N
Schools
High Schools Timber Creek
School District Black Horse Pike Regional Schools
Others
Senior Community No
Tax ID 15-18202-00003
Ownership Fee Simple
SqFt Source Assessor
Acceptable Financing Cash, Conventional, FHA, VA
Listing Terms Cash, Conventional, FHA, VA
Financing Cash,Conventional,FHA,VA
Special Listing Condition Standard
Read Less Info
Want to know what your home might be worth? Contact us for a FREE valuation!

Our team is ready to help you sell your home for the highest possible price ASAP

Bought with Marlyn Roman • MLS Direct
"My job is to find and attract mastery-based agents to the office, protect the culture, and make sure everyone is happy! "
GET MORE INFORMATION






