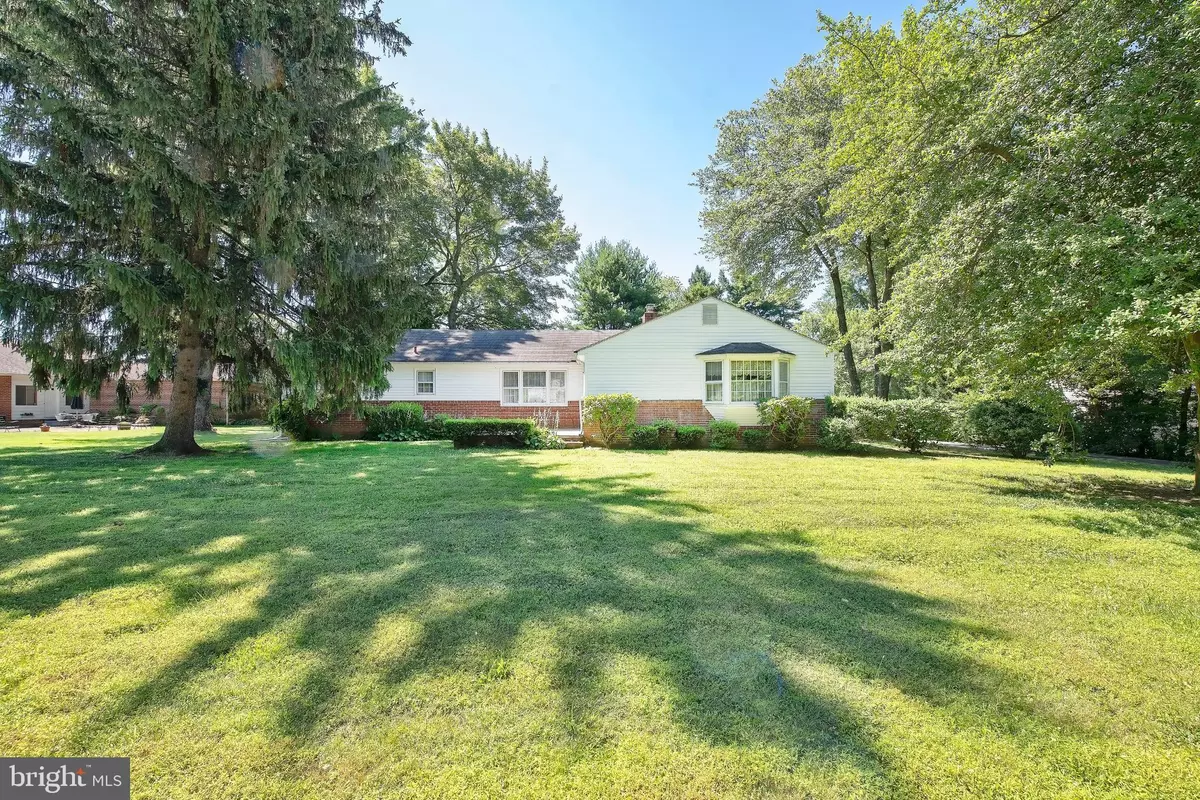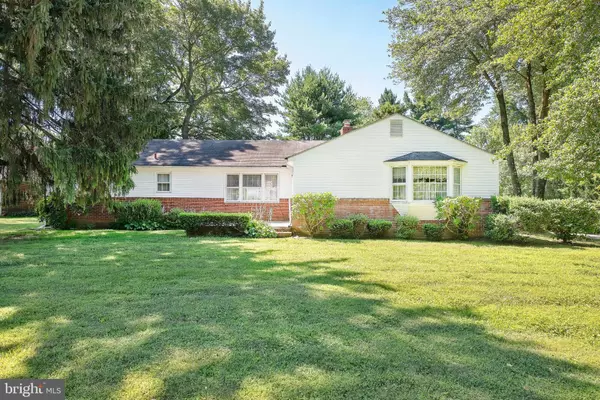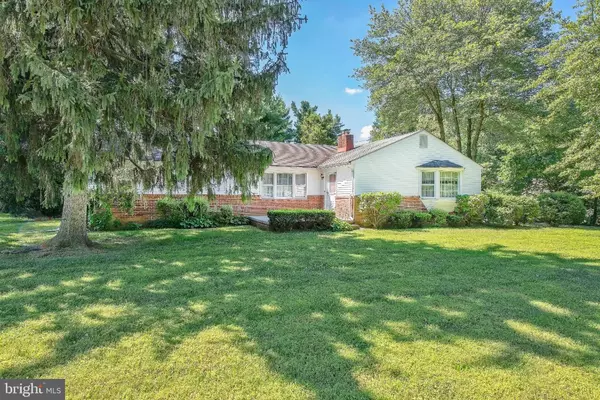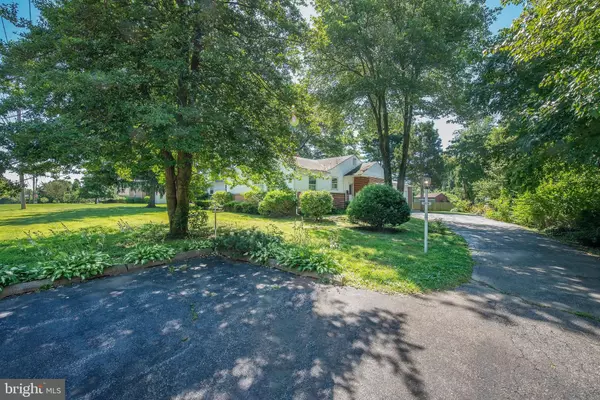$295,000
$319,900
7.8%For more information regarding the value of a property, please contact us for a free consultation.
3 Beds
3 Baths
2,200 SqFt
SOLD DATE : 11/22/2019
Key Details
Sold Price $295,000
Property Type Single Family Home
Sub Type Detached
Listing Status Sold
Purchase Type For Sale
Square Footage 2,200 sqft
Price per Sqft $134
Subdivision Hilton
MLS Listing ID DENC482214
Sold Date 11/22/19
Style Ranch/Rambler
Bedrooms 3
Full Baths 2
Half Baths 1
HOA Y/N N
Abv Grd Liv Area 2,200
Originating Board BRIGHT
Year Built 1960
Annual Tax Amount $3,028
Tax Year 2018
Lot Size 0.380 Acres
Acres 0.38
Lot Dimensions 135.10 x 144.00
Property Description
Motivated Sellers! Welcome to 1908 Veale Rd. A lovely, solid ranch that only needs cosmetic updates. The house sits on a beautiful lot with mature trees and plantings. There's plenty of space for parking. The 2-car garage is large enough for additional storage along with 2 cars. The original single garage was turned into a den. A large bay window in the dining area of the kitchen offers views of the front yard and small animal life - birds and squirrels. It's a peaceful setting. The large family room has a fireplace. Two secondary bedrooms with a full bath are located at the front of the house. The owner's bedroom is at the rear of the house with a full bath and a unique make-up area. A seasonal sunroom was added. This is a great place to sit and read a book with a cup of coffee and enjoy the peace and quiet. The basement had a french drain system with 2 sumps installed in 2015. The heater was replaced in 2014 and the oil tank is new. Because of all the mature trees on the property, gutter guards were added. Included are the washer, dryer, and refrigerator. This is a great opportunity to purchase a fantastic home in North Wilmington. Come see it today! * This home is being sold in As-Is condition. Home Inspections are allowed for informational purposes only. *
Location
State DE
County New Castle
Area Brandywine (30901)
Zoning NC6.5
Rooms
Other Rooms Living Room, Dining Room, Primary Bedroom, Bedroom 2, Bedroom 3, Kitchen, Family Room
Basement Full
Main Level Bedrooms 3
Interior
Interior Features Carpet, Ceiling Fan(s), Kitchen - Eat-In, Stall Shower, Attic, Tub Shower
Heating Central
Cooling Central A/C
Flooring Carpet, Vinyl, Slate, Tile/Brick
Fireplaces Number 1
Fireplaces Type Brick
Fireplace Y
Heat Source Oil
Laundry Basement
Exterior
Parking Features Garage - Side Entry
Garage Spaces 8.0
Water Access N
Accessibility None
Attached Garage 2
Total Parking Spaces 8
Garage Y
Building
Story 1
Sewer Public Sewer
Water Public
Architectural Style Ranch/Rambler
Level or Stories 1
Additional Building Above Grade
New Construction N
Schools
Elementary Schools Forwood
Middle Schools Talley
High Schools Mount Pleasant
School District Brandywine
Others
Senior Community No
Tax ID 06-068.00-208
Ownership Fee Simple
SqFt Source Assessor
Acceptable Financing Cash, Conventional, VA
Listing Terms Cash, Conventional, VA
Financing Cash,Conventional,VA
Special Listing Condition Standard
Read Less Info
Want to know what your home might be worth? Contact us for a FREE valuation!

Our team is ready to help you sell your home for the highest possible price ASAP

Bought with Lisa Marie • RE/MAX Edge
"My job is to find and attract mastery-based agents to the office, protect the culture, and make sure everyone is happy! "
GET MORE INFORMATION






