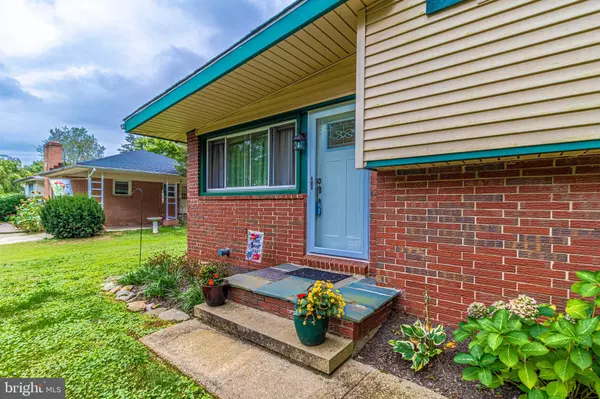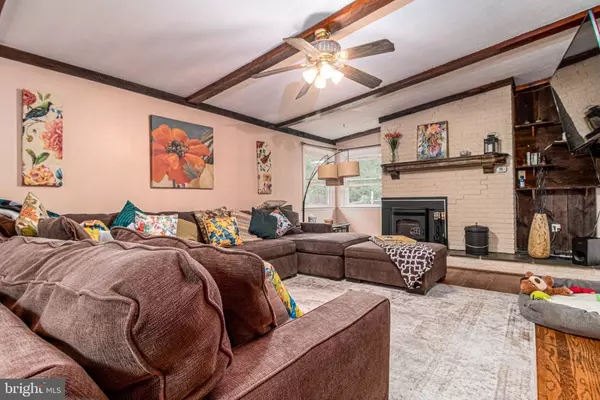$350,000
$350,000
For more information regarding the value of a property, please contact us for a free consultation.
4 Beds
2 Baths
2,854 SqFt
SOLD DATE : 11/21/2019
Key Details
Sold Price $350,000
Property Type Single Family Home
Sub Type Detached
Listing Status Sold
Purchase Type For Sale
Square Footage 2,854 sqft
Price per Sqft $122
Subdivision Stoneleigh
MLS Listing ID MDHR238446
Sold Date 11/21/19
Style Split Level
Bedrooms 4
Full Baths 2
HOA Y/N N
Abv Grd Liv Area 2,230
Originating Board BRIGHT
Year Built 1960
Annual Tax Amount $4,118
Tax Year 2018
Lot Size 10,800 Sqft
Acres 0.25
Lot Dimensions 0.00 x 0.00
Property Description
Spectacular and spacious 4 Bedroom 2 Full Bath Split level sitting on a lovely lot in Stoneleigh! Enter into living room featuring antique barn wood accent wall, exposed beams in the ceiling, and great large windows with architectural charm. Cozy brick painted fireplace with pellet stove warms this area, along with iron railings overlooking the level below. Step down to separate dining area currently set up as sun room featuring a ceiling fan and double french doors that walk out to patio boasting hard-scaping that extends into the fenced yard. Desk area also featured in this space. Wood flooring stretches from dining/sun area into gorgeous recently renovated large kitchen. Granite counters, tile back splash, recessed lighting and stainless steal appliances in kitchen along with a perfectly placed window over the sink. Ample cabinets stretch through the kitchen, including wine storage, shelving, and glass fronts for your decor. Full bath recently updated at this level with exquisitely tiled shower stall and gorgeous vanity. Upper level boasts the master bedroom with 2 large double closets, wide plank flooring, three bright windows and ceiling fan. Second bedroom in the rear is of generous size with dark wood floors, two windows and a nice-sized closet. Third bedroom is a pass through with one window and nice closet. Fourth bedroom features transom windows, one regular window and a nice closet. Linen closet outside of bedrooms. Large hall bath polished off with crown molding, claw foot tub, double vanity, and another tiled stall shower. Large, level grassy yard has two sheds, one with electricity for your work shop and storage needs. Raised garden beds also in yard. New interior paint, New roof! Great location in Bel Air with walk-ability to town! WOW! A MUST SEE!
Location
State MD
County Harford
Zoning R1
Rooms
Basement Improved, Sump Pump
Interior
Interior Features Kitchen - Eat-In, Kitchen - Gourmet, Wood Floors, Recessed Lighting, Exposed Beams, Stall Shower, Crown Moldings, Dining Area, Attic, Ceiling Fan(s), Window Treatments
Hot Water Natural Gas
Heating Forced Air
Cooling Ceiling Fan(s), Central A/C
Fireplaces Number 1
Equipment Built-In Microwave, Dishwasher, Dryer, Stainless Steel Appliances, Washer, Exhaust Fan, Icemaker, Refrigerator, Stove
Fireplace Y
Window Features Transom,Screens,Storm
Appliance Built-In Microwave, Dishwasher, Dryer, Stainless Steel Appliances, Washer, Exhaust Fan, Icemaker, Refrigerator, Stove
Heat Source Natural Gas
Exterior
Exterior Feature Patio(s)
Water Access N
Accessibility None
Porch Patio(s)
Garage N
Building
Story 3+
Sewer Public Septic, Public Sewer
Water Public
Architectural Style Split Level
Level or Stories 3+
Additional Building Above Grade, Below Grade
New Construction N
Schools
School District Harford County Public Schools
Others
Senior Community No
Tax ID 03-023214
Ownership Fee Simple
SqFt Source Estimated
Special Listing Condition Standard
Read Less Info
Want to know what your home might be worth? Contact us for a FREE valuation!

Our team is ready to help you sell your home for the highest possible price ASAP

Bought with Desiree Curtin • Berkshire Hathaway HomeServices PenFed Realty
"My job is to find and attract mastery-based agents to the office, protect the culture, and make sure everyone is happy! "
GET MORE INFORMATION






