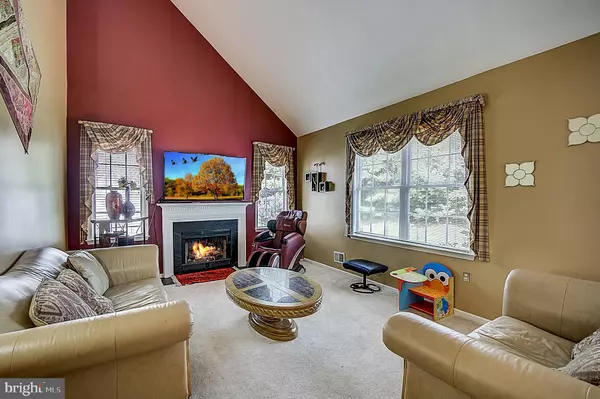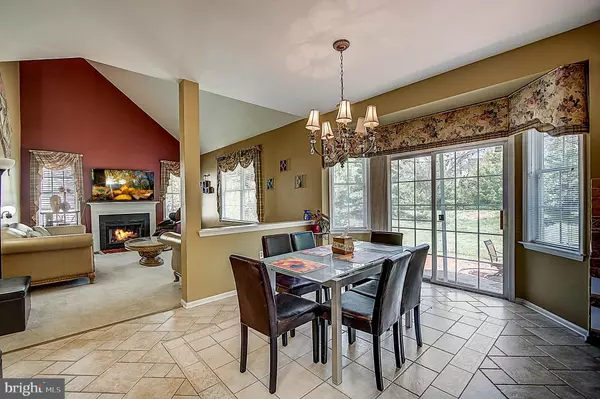$629,000
$638,900
1.5%For more information regarding the value of a property, please contact us for a free consultation.
4 Beds
3 Baths
3,634 SqFt
SOLD DATE : 11/20/2019
Key Details
Sold Price $629,000
Property Type Single Family Home
Sub Type Detached
Listing Status Sold
Purchase Type For Sale
Square Footage 3,634 sqft
Price per Sqft $173
Subdivision Pike Run
MLS Listing ID NJSO112156
Sold Date 11/20/19
Style Colonial
Bedrooms 4
Full Baths 2
Half Baths 1
HOA Fees $60/mo
HOA Y/N Y
Abv Grd Liv Area 2,792
Originating Board BRIGHT
Year Built 1997
Annual Tax Amount $13,503
Tax Year 2018
Lot Size 8,581 Sqft
Acres 0.2
Lot Dimensions 0.00 x 0.00
Property Description
Gorgeous 4 bed / 2.5 bath colonial in desirable Pike Run within Belle Meade. A light-filled, 2-story foyer with Palladian window welcomes you to this beautiful home. To your left is a comfortable study/office with French doors. Step to the right through wonderfully appointed living and dining rooms to your spacious, updated eat-in kitchen. The kitchen features hardwood cabinetry, crown molding, a center island, granite counters, stainless steel appliances, and eat-in area with plenty of room for seating for 4. The kitchen has sliders to your spacious yard with paver patio and it opens on to your comfortable family room with vaulted ceiling and gas burning fireplace. Downstairs is a finished basement. On the second floor is the master suite with recently updated master bath and WIC. 3 additional bedrooms and another full updated bath complete the second floor. Make this wonderful home yours now!
Location
State NJ
County Somerset
Area Montgomery Twp (21813)
Zoning RES
Rooms
Other Rooms Living Room, Dining Room, Primary Bedroom, Bedroom 2, Bedroom 3, Kitchen, Family Room, Basement, Breakfast Room, Bedroom 1, Laundry, Office, Primary Bathroom
Basement Fully Finished
Interior
Hot Water Natural Gas
Heating Forced Air
Cooling Central A/C
Flooring Ceramic Tile, Carpet, Wood
Fireplaces Number 1
Fireplaces Type Gas/Propane
Equipment Dishwasher, Dryer, Microwave, Oven/Range - Gas, Refrigerator, Stainless Steel Appliances, Washer
Fireplace Y
Appliance Dishwasher, Dryer, Microwave, Oven/Range - Gas, Refrigerator, Stainless Steel Appliances, Washer
Heat Source Natural Gas
Laundry Main Floor
Exterior
Exterior Feature Patio(s)
Parking Features Garage - Front Entry
Garage Spaces 2.0
Amenities Available Basketball Courts, Club House, Fitness Center, Pool - Outdoor, Tennis Courts, Tot Lots/Playground
Water Access N
Accessibility None
Porch Patio(s)
Attached Garage 2
Total Parking Spaces 2
Garage Y
Building
Story 2
Sewer Public Sewer
Water Public
Architectural Style Colonial
Level or Stories 2
Additional Building Above Grade, Below Grade
New Construction N
Schools
Elementary Schools Orchard Hill E. S.
Middle Schools Montgomery M.S.
High Schools Montgomery Township
School District Montgomery Township Public Schools
Others
HOA Fee Include Common Area Maintenance,Pool(s),Snow Removal,Trash
Senior Community No
Tax ID 13-05027-00002
Ownership Fee Simple
SqFt Source Assessor
Acceptable Financing Cash, Conventional
Listing Terms Cash, Conventional
Financing Cash,Conventional
Special Listing Condition Standard
Read Less Info
Want to know what your home might be worth? Contact us for a FREE valuation!

Our team is ready to help you sell your home for the highest possible price ASAP

Bought with Merrilyn Ayala • Redfin
"My job is to find and attract mastery-based agents to the office, protect the culture, and make sure everyone is happy! "
GET MORE INFORMATION






