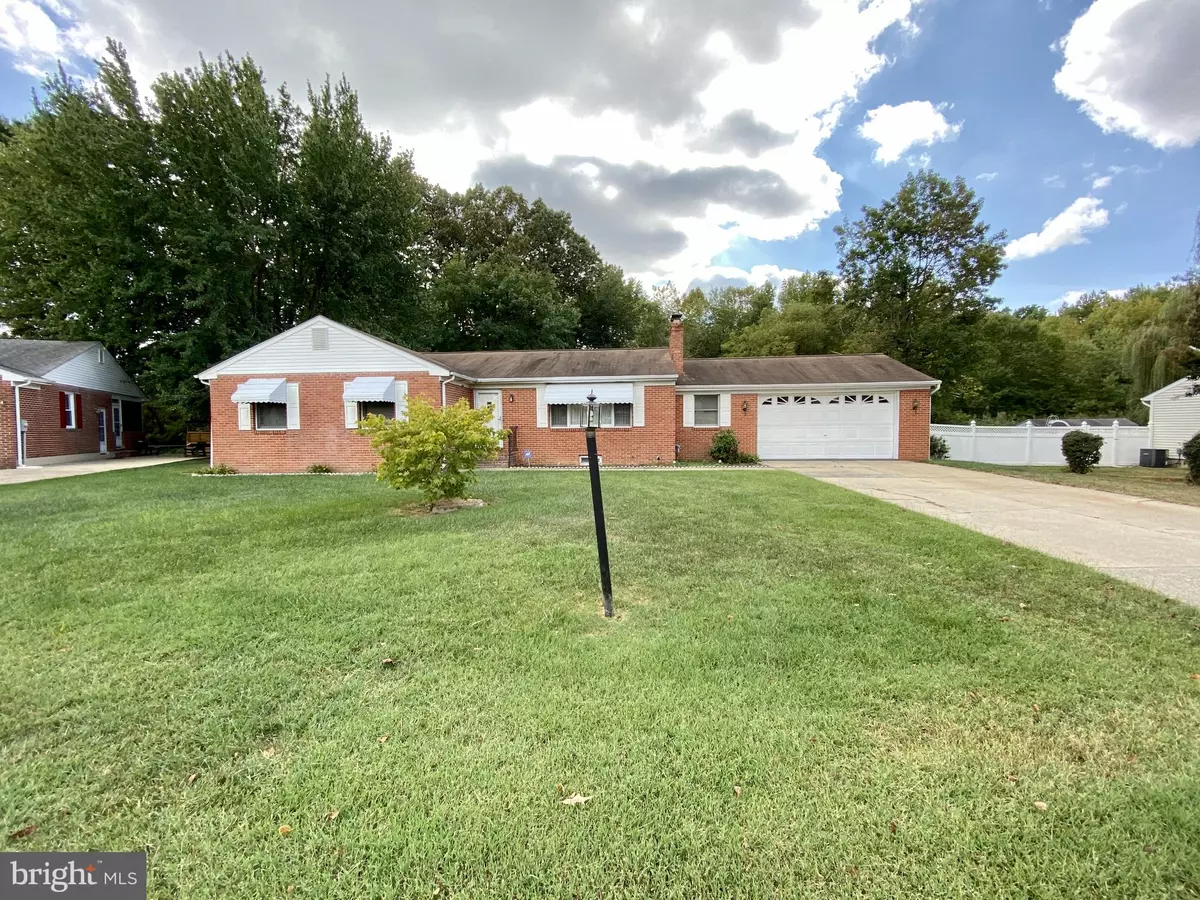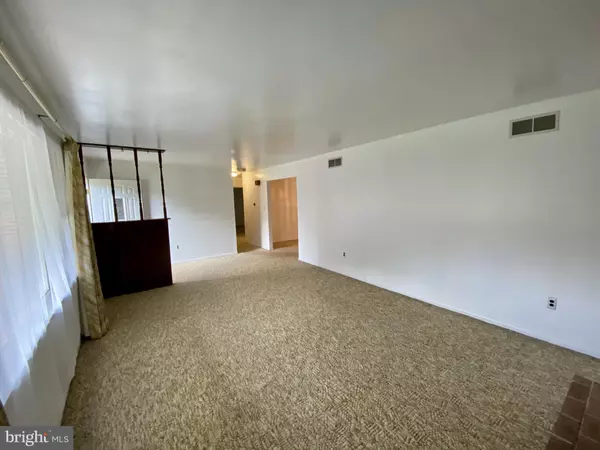$229,900
$229,900
For more information regarding the value of a property, please contact us for a free consultation.
3 Beds
3 Baths
2,600 SqFt
SOLD DATE : 11/18/2019
Key Details
Sold Price $229,900
Property Type Single Family Home
Sub Type Detached
Listing Status Sold
Purchase Type For Sale
Square Footage 2,600 sqft
Price per Sqft $88
Subdivision Van Dyke Village
MLS Listing ID DENC488168
Sold Date 11/18/19
Style Ranch/Rambler
Bedrooms 3
Full Baths 2
Half Baths 1
HOA Y/N N
Abv Grd Liv Area 1,728
Originating Board BRIGHT
Year Built 1979
Annual Tax Amount $3,367
Tax Year 2019
Lot Size 0.290 Acres
Acres 0.29
Lot Dimensions 84.2x129.2
Property Description
Welcome home to this lovingly maintained 3 bedroom, 2 1/2 bathroom ranch home in the picturesque Van Dyke Village in the city of New Castle. Situated in a beautiful cul-de-sac on just under a third of an acre, this home has all the convenience of one story living with the additional capacity of a finished basement! As you enter the all brick ranch, you will love the bright and sunny living room with a large 3 panel window and a floor to ceiling brick fireplace. The living room leads into the dining room, which is connected to both the kitchen and a beautiful sun room, perfect for the year round plant lover! The kitchen boasts plenty of counter space, a double sink, and a large window over looking the backyard. Rounding out the main floor of the home is a full bathroom and three bedrooms, one of which has been converted to an office with beautiful built-ins. The master bedroom has a full en-suite bathroom and plenty of closet space. The two car garage gains access to the home through a large laundry room with a sink and built in cabinets that then goes through to the kitchen. Perfect for unloading groceries on a busy day! Stairs in the kitchen lead down to the finished basement with a half bath and room for a family room, workout room, or playroom. Complete with a partially fenced back yard and close to all major routes, this home is perfect for any buyer! Don t miss out and book your tour today!
Location
State DE
County New Castle
Area New Castle/Red Lion/Del.City (30904)
Zoning RES
Rooms
Basement Partially Finished
Main Level Bedrooms 3
Interior
Hot Water Natural Gas
Heating Forced Air
Cooling Central A/C
Fireplaces Number 2
Fireplace Y
Heat Source Natural Gas
Laundry Main Floor
Exterior
Parking Features Garage - Front Entry
Garage Spaces 6.0
Water Access N
Accessibility 32\"+ wide Doors
Attached Garage 2
Total Parking Spaces 6
Garage Y
Building
Story 1
Sewer Public Sewer
Water Public
Architectural Style Ranch/Rambler
Level or Stories 1
Additional Building Above Grade, Below Grade
New Construction N
Schools
School District Colonial
Others
Senior Community No
Tax ID 2100400129
Ownership Fee Simple
SqFt Source Assessor
Horse Property N
Special Listing Condition Standard
Read Less Info
Want to know what your home might be worth? Contact us for a FREE valuation!

Our team is ready to help you sell your home for the highest possible price ASAP

Bought with Adam P Dorosky • BHHS Fox & Roach-Newark
"My job is to find and attract mastery-based agents to the office, protect the culture, and make sure everyone is happy! "
GET MORE INFORMATION






