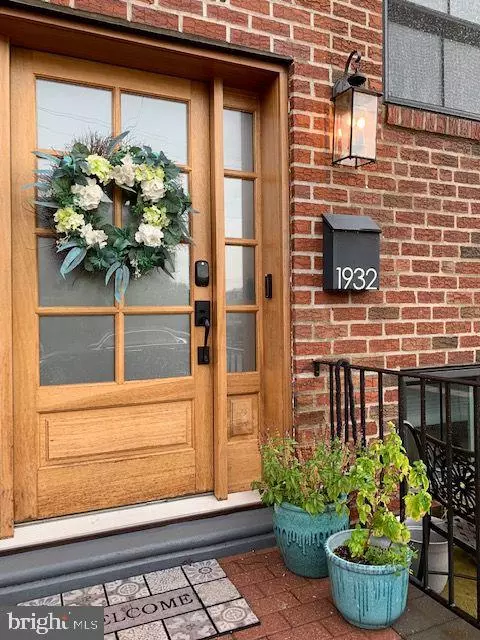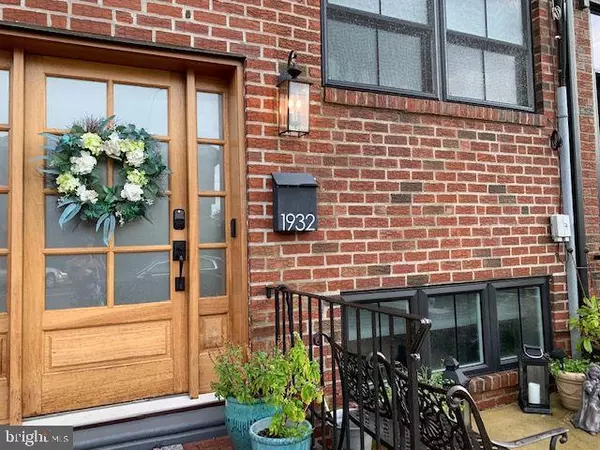$485,000
$489,900
1.0%For more information regarding the value of a property, please contact us for a free consultation.
3 Beds
2 Baths
1,727 SqFt
SOLD DATE : 11/15/2019
Key Details
Sold Price $485,000
Property Type Townhouse
Sub Type Interior Row/Townhouse
Listing Status Sold
Purchase Type For Sale
Square Footage 1,727 sqft
Price per Sqft $280
Subdivision Packer Park
MLS Listing ID PAPH827064
Sold Date 11/15/19
Style Other
Bedrooms 3
Full Baths 2
HOA Y/N N
Abv Grd Liv Area 1,152
Originating Board BRIGHT
Year Built 1960
Annual Tax Amount $4,113
Tax Year 2020
Lot Size 1,424 Sqft
Acres 0.03
Lot Dimensions 16.00 x 89.00
Property Description
Welcome to your Dream Home!!! In one of the most desirable neighborhoods in Philadelphia! Packer Park! Enter into this fully custom home...totally rehabbed with a 10 yr. Tax Abatement. Off Street Parking for 2 cars, Rear Yard, access to the rear Cul De Sac. Front Driveway. All new plumbing T/O, all new wiring & 200 amp Electric. 50 gal. HW heater, new HVAC system, 2.5 ton high efficiency AC unit & programmable thermostat. Honeywell smart security system with integrated phone control capability for thermostat, door lock, door bell & music. Sonos sound system with built in speakers on both floors and rear yard. Cable & HDMI wiring T/O. LED recessed lighting. New concrete steps & patio in rear yard. New standing seam metal mansard in the front & rear. New Rubber Roof with 10 yr. Warranty. Irrigation plumbing lines for window flower boxes & yard landscaping. New Black low-e/argon filled vinyl windows. New Brick pointing on rear of the house. Custom Mahogany Front Door, Oak stairs & custom wrought iron railings. Custom decorative Lighting Fixtures T/O, Hardwood Floors, Quartz Counters, Tile Back splash, Custom fabricated wrought iron Kitchen shelf, Custom tile in both bathrooms, Basement & Foyer, Custom Doors & Trim package T/O, Closet Organizers in all closets, Bosch Stainless Steel appliance package, GE Washer & Dryer, Under Cabinet Lighting, Farm Sink with oil rubbed Bronze Faucet. 3 Bedrooms, 2 Full Baths, Living Room, Family Room, Dining Room, Kitchen, Upper Level Laundry, Rear Yard.........Ready for you to move right in!!!
Location
State PA
County Philadelphia
Area 19145 (19145)
Zoning RSA5
Rooms
Other Rooms Living Room, Dining Room, Bedroom 2, Bedroom 3, Kitchen, Family Room, Bedroom 1, Laundry, Bathroom 1, Bathroom 2
Basement Full, Fully Finished
Interior
Interior Features Crown Moldings, Floor Plan - Open, Formal/Separate Dining Room, Recessed Lighting, Skylight(s), Soaking Tub, Stall Shower, Wainscotting, Upgraded Countertops, Window Treatments, Wood Floors
Hot Water Other
Heating Forced Air
Cooling Central A/C
Flooring Hardwood, Tile/Brick
Fireplaces Number 1
Fireplaces Type Brick, Gas/Propane
Equipment Built-In Microwave, Dishwasher, Disposal, Dryer - Gas, Oven - Self Cleaning, Oven/Range - Gas, Refrigerator, Stainless Steel Appliances, Washer, Water Heater - High-Efficiency, Energy Efficient Appliances
Furnishings No
Fireplace Y
Window Features Energy Efficient,Low-E
Appliance Built-In Microwave, Dishwasher, Disposal, Dryer - Gas, Oven - Self Cleaning, Oven/Range - Gas, Refrigerator, Stainless Steel Appliances, Washer, Water Heater - High-Efficiency, Energy Efficient Appliances
Heat Source Natural Gas
Laundry Upper Floor
Exterior
Exterior Feature Patio(s)
Garage Spaces 2.0
Water Access N
Roof Type Rubber
Accessibility None
Porch Patio(s)
Total Parking Spaces 2
Garage N
Building
Lot Description Rear Yard
Story 2
Sewer Public Sewer
Water Public
Architectural Style Other
Level or Stories 2
Additional Building Above Grade, Below Grade
New Construction N
Schools
School District The School District Of Philadelphia
Others
Pets Allowed N
Senior Community No
Tax ID 262346600
Ownership Fee Simple
SqFt Source Assessor
Security Features Security System,Smoke Detector,Exterior Cameras,Motion Detectors
Acceptable Financing Cash, Conventional, FHA
Horse Property N
Listing Terms Cash, Conventional, FHA
Financing Cash,Conventional,FHA
Special Listing Condition Standard
Read Less Info
Want to know what your home might be worth? Contact us for a FREE valuation!

Our team is ready to help you sell your home for the highest possible price ASAP

Bought with Sean Dundon • Keller Williams Philadelphia
"My job is to find and attract mastery-based agents to the office, protect the culture, and make sure everyone is happy! "
GET MORE INFORMATION






