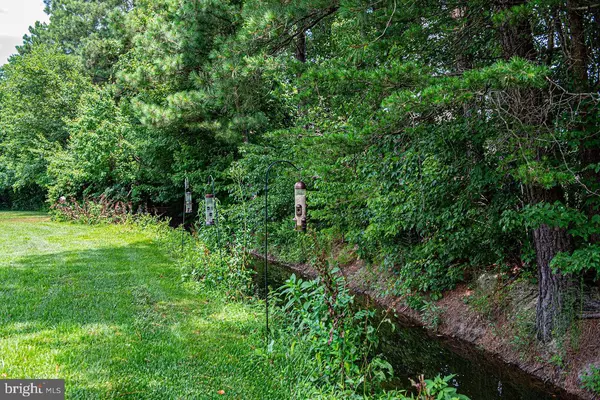$380,000
$399,000
4.8%For more information regarding the value of a property, please contact us for a free consultation.
3 Beds
3 Baths
3,792 SqFt
SOLD DATE : 11/15/2019
Key Details
Sold Price $380,000
Property Type Single Family Home
Sub Type Detached
Listing Status Sold
Purchase Type For Sale
Square Footage 3,792 sqft
Price per Sqft $100
Subdivision Stonewater Creek
MLS Listing ID DESU143412
Sold Date 11/15/19
Style Contemporary
Bedrooms 3
Full Baths 3
HOA Fees $91/ann
HOA Y/N Y
Abv Grd Liv Area 3,792
Originating Board BRIGHT
Year Built 2006
Annual Tax Amount $1,571
Tax Year 2018
Lot Size 1.250 Acres
Acres 1.25
Lot Dimensions 240.00 x 227.00
Property Description
You must see this beautiful contemporary home on the largest, very private lot in Stonewater Creek. 3 bedroom 3 full baths. First floor master suite. Spacious open living room, formal dining room, family room, breakfast room on first floor and huge game room and 3rd bedroom & bath on second level. Updated kitchen with GE Profile appliances andUpdated Corian Countertops. Tankless Rinnai H/W Heater. Multi zone heat & Air. 16X16 Screened porch with tile flooring. Beautifully landscaped with hardscape patio with built in lighting for evening enjoyment. Four foot tall crawlspace/basement for plenty of storage.
Location
State DE
County Sussex
Area Indian River Hundred (31008)
Zoning A
Rooms
Other Rooms Living Room, Dining Room, Primary Bedroom, Bedroom 2, Bedroom 3, Kitchen, Game Room, Family Room, Breakfast Room, Laundry
Basement Partial
Main Level Bedrooms 2
Interior
Interior Features Ceiling Fan(s), Breakfast Area, Entry Level Bedroom, Formal/Separate Dining Room, Primary Bath(s), Upgraded Countertops, Walk-in Closet(s), Window Treatments, Wood Floors, Dining Area
Heating Forced Air
Cooling Central A/C
Fireplaces Number 2
Fireplaces Type Double Sided, Fireplace - Glass Doors, Gas/Propane
Equipment Dishwasher, Disposal, Dryer - Gas, Exhaust Fan, Extra Refrigerator/Freezer, Microwave, Oven/Range - Gas, Refrigerator, Washer
Furnishings No
Fireplace Y
Window Features Double Pane,Palladian,Screens
Appliance Dishwasher, Disposal, Dryer - Gas, Exhaust Fan, Extra Refrigerator/Freezer, Microwave, Oven/Range - Gas, Refrigerator, Washer
Heat Source Propane - Leased
Laundry Has Laundry
Exterior
Parking Features Garage - Front Entry
Garage Spaces 2.0
Amenities Available Pool - Outdoor, Tennis Courts, Fitness Center, Club House
Water Access N
View Trees/Woods
Street Surface Black Top
Accessibility Doors - Lever Handle(s), Level Entry - Main
Road Frontage City/County
Attached Garage 2
Total Parking Spaces 2
Garage Y
Building
Story 2
Sewer Public Septic
Water Public
Architectural Style Contemporary
Level or Stories 2
Additional Building Above Grade, Below Grade
New Construction N
Schools
School District Indian River
Others
HOA Fee Include Pool(s),Common Area Maintenance,Trash
Senior Community No
Tax ID 234-17.00-419.00
Ownership Fee Simple
SqFt Source Assessor
Horse Property N
Special Listing Condition Standard
Read Less Info
Want to know what your home might be worth? Contact us for a FREE valuation!

Our team is ready to help you sell your home for the highest possible price ASAP

Bought with JEFFREY SMITH • RE/MAX ABOVE AND BEYOND
"My job is to find and attract mastery-based agents to the office, protect the culture, and make sure everyone is happy! "
GET MORE INFORMATION






