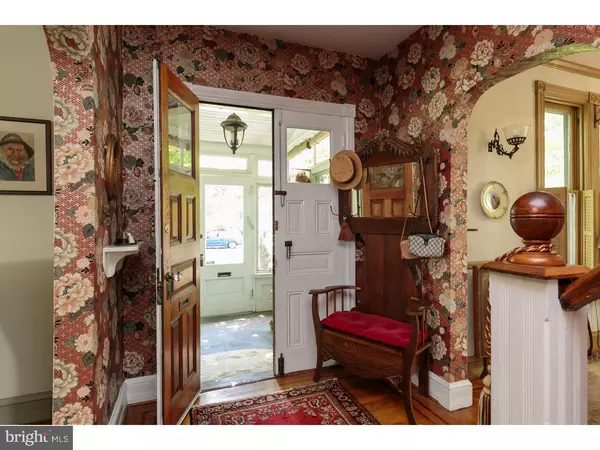$224,000
$235,900
5.0%For more information regarding the value of a property, please contact us for a free consultation.
4 Beds
2 Baths
1,836 SqFt
SOLD DATE : 11/01/2019
Key Details
Sold Price $224,000
Property Type Single Family Home
Sub Type Detached
Listing Status Sold
Purchase Type For Sale
Square Footage 1,836 sqft
Price per Sqft $122
Subdivision Cattell Tract
MLS Listing ID NJCD368186
Sold Date 11/01/19
Style Victorian
Bedrooms 4
Full Baths 2
HOA Y/N N
Abv Grd Liv Area 1,836
Originating Board BRIGHT
Year Built 1890
Annual Tax Amount $9,147
Tax Year 2019
Lot Size 0.344 Acres
Acres 0.34
Lot Dimensions 60.00 x 250.00
Property Description
Feel right at home on this quiet street, lined with picturesque Victorians in the Cattell Tract section of Historic Merchantville. You will be greeted at the front door to a wonderful wrap screened in around porch that you can sit on all year long. After entering the home, you will be captivated by the "Old-World" staircase, nostalgic wood trim, and 12 foot ceilings. You will be taken back by the family room that is great for entertaining with a gas fireplace. The dining room will be full of laughter at all the holiday's. There is a mud room when you come into the back door. Then you go up to the 2nd floor and see all the bedrooms with lots of storage. The attic is tall and could possibly be made into a functional third floor space for either a master bedroom suite or man cave. There is a detached garage and a long driveway to fit many cars. There is a beautiful large yard for lots of entertaining and lounging. Seller has obtained the CO for the property. House is being sold as-is.
Location
State NJ
County Camden
Area Merchantville Boro (20424)
Zoning RES
Rooms
Other Rooms Living Room, Dining Room, Primary Bedroom, Bedroom 2, Bedroom 3, Kitchen, Family Room, Bedroom 1, Attic
Basement Full, Unfinished
Interior
Interior Features Ceiling Fan(s), Dining Area
Hot Water Natural Gas
Heating Forced Air
Cooling Central A/C
Flooring Wood
Fireplaces Type Gas/Propane
Fireplace Y
Heat Source Natural Gas
Laundry Basement
Exterior
Exterior Feature Patio(s), Porch(es)
Parking Features Garage - Front Entry
Garage Spaces 4.0
Water Access N
Roof Type Slate
Accessibility None
Porch Patio(s), Porch(es)
Total Parking Spaces 4
Garage Y
Building
Story 2
Foundation Stone
Sewer Public Sewer
Water Public
Architectural Style Victorian
Level or Stories 2
Additional Building Above Grade, Below Grade
New Construction N
Schools
Elementary Schools Merchantville
Middle Schools Merchantville
School District Merchantville Public Schools
Others
Pets Allowed Y
Senior Community No
Tax ID 24-00051-00016
Ownership Fee Simple
SqFt Source Assessor
Acceptable Financing Conventional, FHA 203(k), FHA 203(b)
Listing Terms Conventional, FHA 203(k), FHA 203(b)
Financing Conventional,FHA 203(k),FHA 203(b)
Special Listing Condition Standard
Pets Allowed Dogs OK, Cats OK
Read Less Info
Want to know what your home might be worth? Contact us for a FREE valuation!

Our team is ready to help you sell your home for the highest possible price ASAP

Bought with Heather J Garnick • Keller Williams Realty - Marlton
"My job is to find and attract mastery-based agents to the office, protect the culture, and make sure everyone is happy! "
GET MORE INFORMATION






