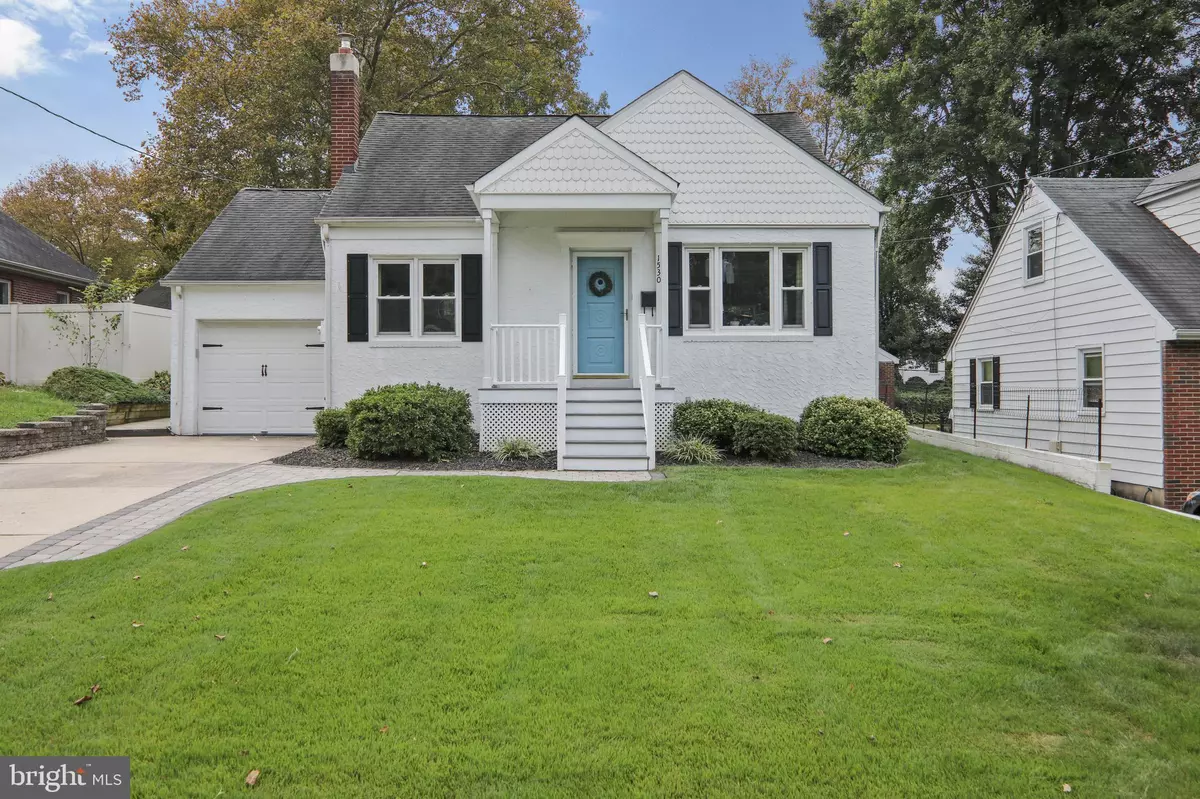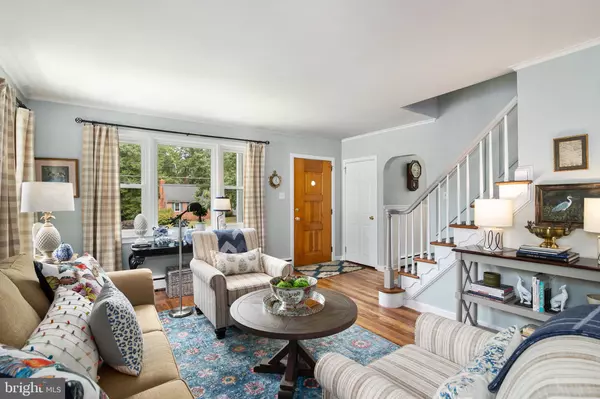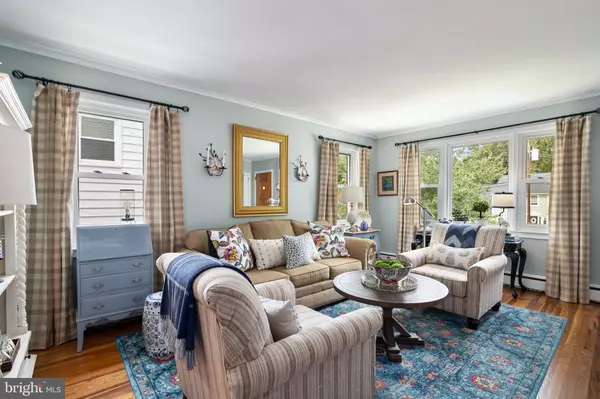$319,900
$319,900
For more information regarding the value of a property, please contact us for a free consultation.
4 Beds
2 Baths
1,729 SqFt
SOLD DATE : 11/04/2019
Key Details
Sold Price $319,900
Property Type Single Family Home
Sub Type Detached
Listing Status Sold
Purchase Type For Sale
Square Footage 1,729 sqft
Price per Sqft $185
Subdivision None Available
MLS Listing ID NJCD376118
Sold Date 11/04/19
Style Cape Cod
Bedrooms 4
Full Baths 2
HOA Y/N N
Abv Grd Liv Area 1,729
Originating Board BRIGHT
Year Built 1950
Annual Tax Amount $8,977
Tax Year 2019
Lot Size 6,250 Sqft
Acres 0.14
Lot Dimensions 50.00 x 125.00
Property Description
Absolutely beautiful cape in Haddon Heights ready for its debut! This house will not disappoint! Recently updated and turnkey ready! Upgrades and improvements to include: Gorgeous refinished hardwood flooring. Up to the minute wall colors. New lighting fixtures and recessed lighting. Stunning kitchen with quartz countertops, subway tile backsplash, stainless appliances. Beautiful expansive family room that is open to the kitchen and faces the large backyard. Formal separate living room and formal separate dining room. First floor full bathroom that has been recently remodeled with: New walk in shower and seamless glass door. New tile flooring. Also, gorgeous new lighting fixture, hardware and mirror. First floor bedroom now being used for a study. Upstairs you will find: 3 additional bedrooms and another full bath recently remodeled. The 3rd bedroom carpet is brand new and all other bedrooms have hardwood flooring. This wonderful home also boasts: Large basement. One car attached garage. Replacement windows. Oversized driveway. Located almost directly across from the park and close to downtown shopping and restaurants. Schedule your visit to this lovely home that has been well cared for waiting for its next family.
Location
State NJ
County Camden
Area Haddon Heights Boro (20418)
Zoning RES
Rooms
Other Rooms Living Room, Dining Room, Primary Bedroom, Bedroom 2, Bedroom 3, Bedroom 4, Kitchen, Family Room
Basement Partially Finished
Main Level Bedrooms 1
Interior
Interior Features Carpet, Crown Moldings, Family Room Off Kitchen, Formal/Separate Dining Room, Kitchen - Galley, Recessed Lighting, Skylight(s), Tub Shower
Heating Baseboard - Hot Water
Cooling Wall Unit
Flooring Carpet, Ceramic Tile, Hardwood
Heat Source Natural Gas
Exterior
Parking Features Garage - Front Entry
Garage Spaces 1.0
Water Access N
Accessibility None
Attached Garage 1
Total Parking Spaces 1
Garage Y
Building
Story 2
Sewer Public Sewer
Water Public
Architectural Style Cape Cod
Level or Stories 2
Additional Building Above Grade, Below Grade
New Construction N
Schools
School District Haddon Heights Schools
Others
Senior Community No
Tax ID 18-00092-00004
Ownership Fee Simple
SqFt Source Assessor
Acceptable Financing Cash, Conventional, FHA, VA
Listing Terms Cash, Conventional, FHA, VA
Financing Cash,Conventional,FHA,VA
Special Listing Condition Standard
Read Less Info
Want to know what your home might be worth? Contact us for a FREE valuation!

Our team is ready to help you sell your home for the highest possible price ASAP

Bought with Nicole Miccoli • Keller Williams Realty - Cherry Hill
"My job is to find and attract mastery-based agents to the office, protect the culture, and make sure everyone is happy! "
GET MORE INFORMATION






