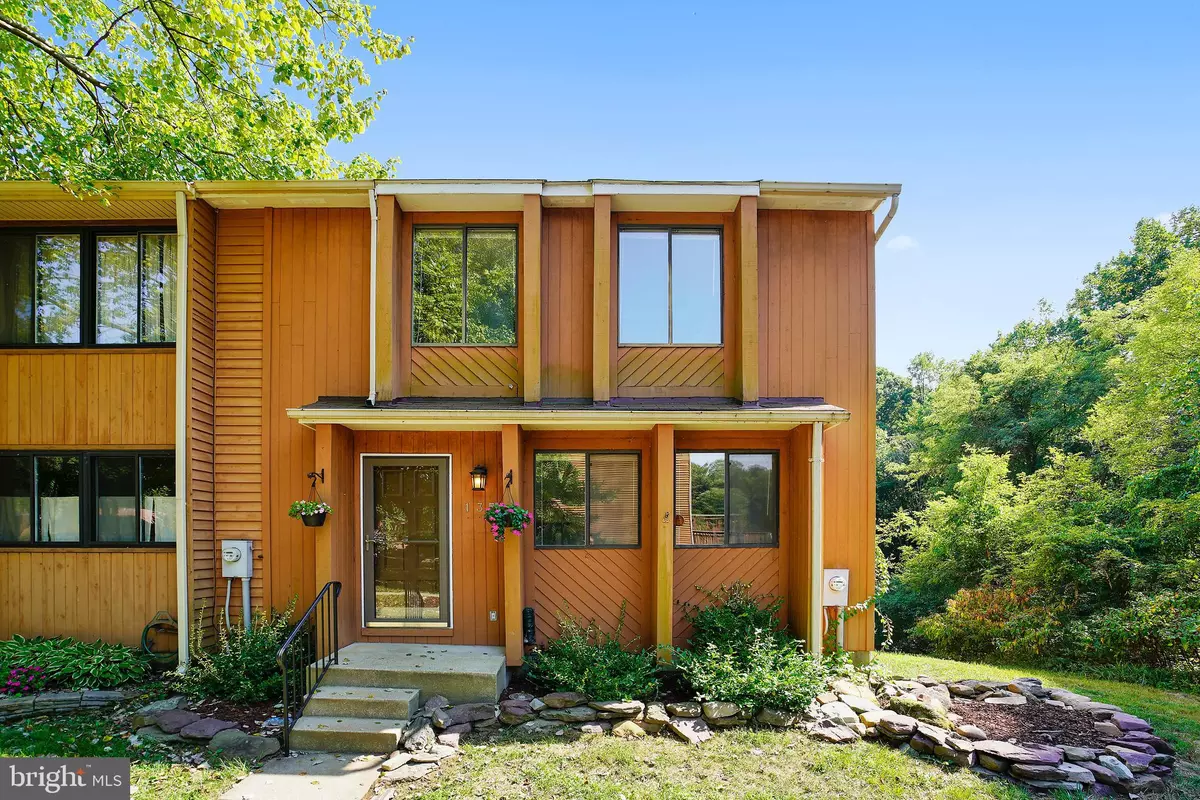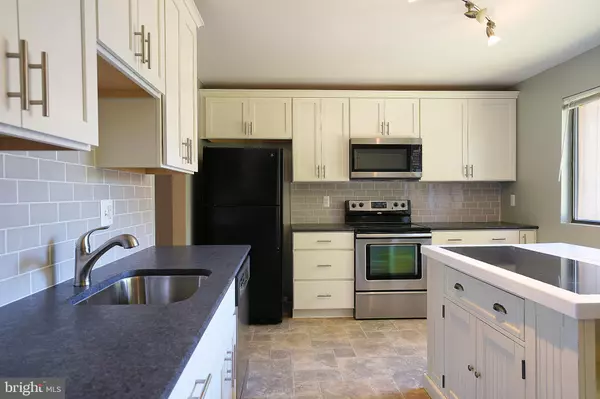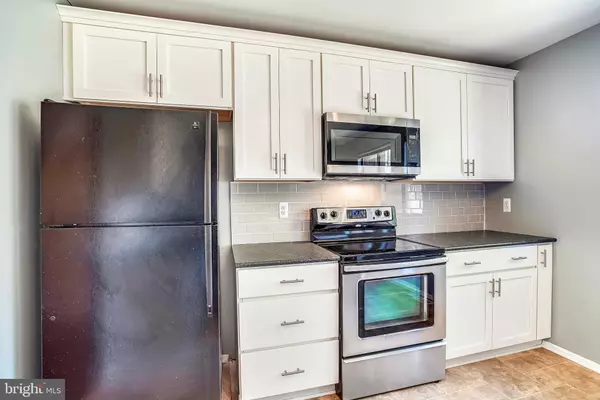$280,000
$289,900
3.4%For more information regarding the value of a property, please contact us for a free consultation.
3 Beds
3 Baths
1,496 SqFt
SOLD DATE : 10/31/2019
Key Details
Sold Price $280,000
Property Type Townhouse
Sub Type End of Row/Townhouse
Listing Status Sold
Purchase Type For Sale
Square Footage 1,496 sqft
Price per Sqft $187
Subdivision Walnut Ridge
MLS Listing ID MDAA412436
Sold Date 10/31/19
Style Contemporary
Bedrooms 3
Full Baths 2
Half Baths 1
HOA Fees $60/qua
HOA Y/N Y
Abv Grd Liv Area 1,496
Originating Board BRIGHT
Year Built 1986
Annual Tax Amount $2,739
Tax Year 2018
Lot Size 3,750 Sqft
Acres 0.09
Property Description
Premium end unit location with wooded privacy on 2 sides! Full-length deck with stairs to large fenced back yard / Tasteful new kitchen cabinets, counters, fixtures, deep sink, garbage disposal, smooth surface range with overhead microwave, and dishwasher / Low maintenance flooring on main level / Skylight in Master bedroom and hall bath / Renovated Master Bath / Completely open, full walk-out, basement with great future potential / 2 assigned and shaded parking spaces / low HOA fees / Immediate access to Route 50 / Cape St. Claire shopping center only .7 miles away! / Sold AS IS
Location
State MD
County Anne Arundel
Zoning R5
Rooms
Basement Walkout Level, Unfinished, Space For Rooms, Full
Interior
Interior Features Kitchen - Island, Primary Bath(s), Skylight(s)
Hot Water Electric
Heating Heat Pump(s), Forced Air
Cooling Central A/C, Heat Pump(s)
Fireplaces Number 1
Fireplaces Type Wood
Equipment Built-In Microwave, Dishwasher, Dryer - Electric, Oven/Range - Electric, Refrigerator, Washer
Fireplace Y
Appliance Built-In Microwave, Dishwasher, Dryer - Electric, Oven/Range - Electric, Refrigerator, Washer
Heat Source Electric
Exterior
Parking On Site 2
Fence Wood
Amenities Available Common Grounds, Tot Lots/Playground
Water Access N
View Trees/Woods
Roof Type Asphalt
Accessibility None
Garage N
Building
Lot Description Backs to Trees
Story 3+
Sewer Public Sewer
Water Public
Architectural Style Contemporary
Level or Stories 3+
Additional Building Above Grade, Below Grade
New Construction N
Schools
Elementary Schools Cape St. Claire
Middle Schools Magothy River
High Schools Broadneck
School District Anne Arundel County Public Schools
Others
Pets Allowed Y
HOA Fee Include Common Area Maintenance,Management,Snow Removal
Senior Community No
Tax ID 020389590039629
Ownership Fee Simple
SqFt Source Assessor
Acceptable Financing Conventional
Horse Property N
Listing Terms Conventional
Financing Conventional
Special Listing Condition Standard
Pets Allowed No Pet Restrictions
Read Less Info
Want to know what your home might be worth? Contact us for a FREE valuation!

Our team is ready to help you sell your home for the highest possible price ASAP

Bought with Sharon M Blaszczak • Long & Foster Real Estate, Inc.
"My job is to find and attract mastery-based agents to the office, protect the culture, and make sure everyone is happy! "
GET MORE INFORMATION






