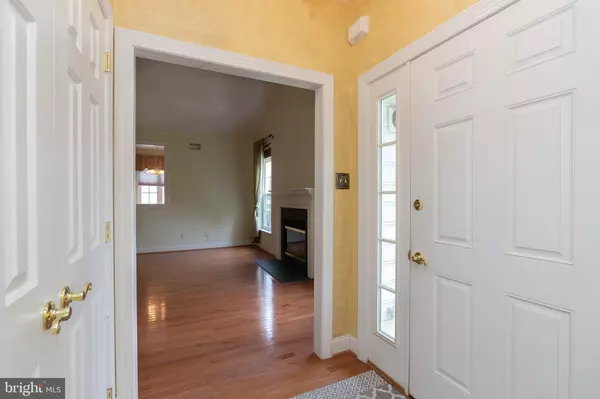$264,000
$259,900
1.6%For more information regarding the value of a property, please contact us for a free consultation.
2 Beds
2 Baths
1,584 SqFt
SOLD DATE : 10/31/2019
Key Details
Sold Price $264,000
Property Type Single Family Home
Sub Type Twin/Semi-Detached
Listing Status Sold
Purchase Type For Sale
Square Footage 1,584 sqft
Price per Sqft $166
Subdivision Jennersville Farm
MLS Listing ID PACT485696
Sold Date 10/31/19
Style Ranch/Rambler
Bedrooms 2
Full Baths 2
HOA Fees $227/mo
HOA Y/N Y
Abv Grd Liv Area 1,584
Originating Board BRIGHT
Year Built 2004
Annual Tax Amount $5,096
Tax Year 2019
Lot Size 5,937 Sqft
Acres 0.14
Lot Dimensions 0.00 x 0.00
Property Description
Beautiful Carriage style home situated in the popular community of Rose view. Rose view is a 55 plus community with amenities. Hardwood entrance foyer opens to great room w/ cathedral ceiling hardwood floors, gas fireplace, dining area separated by architectural columns, chair rail & crown moldings, hardwood floor. Spacious eat-in kitchen with bay area, handsome oak cabinetry granite counter-tops, stainless steel appliances & pantry. Laundry / mudroom at 2 car garage entry. Sun room, Guest bedroom serviced by tile hall bath. Owners suite with vaulted ceilings, H/H walk in closet & 3 piece tile bath with H/H vanities and stand alone shower. Full basement with egress window. Convenient to shopping, hospital, YMCA, and major routes.
Location
State PA
County Chester
Area Penn Twp (10358)
Zoning R1
Rooms
Other Rooms Dining Room, Primary Bedroom, Bedroom 2, Kitchen, Family Room, Breakfast Room, Office
Basement Full
Main Level Bedrooms 2
Interior
Interior Features Kitchen - Eat-In, Pantry, Walk-in Closet(s)
Hot Water Electric
Heating Forced Air
Cooling Central A/C
Fireplaces Number 1
Fireplace Y
Heat Source Natural Gas
Laundry Main Floor
Exterior
Parking Features Built In
Garage Spaces 2.0
Amenities Available Club House
Water Access N
Roof Type Shingle
Accessibility None
Attached Garage 2
Total Parking Spaces 2
Garage Y
Building
Story 1
Sewer Public Sewer
Water Public
Architectural Style Ranch/Rambler
Level or Stories 1
Additional Building Above Grade, Below Grade
New Construction N
Schools
School District Avon Grove
Others
HOA Fee Include Common Area Maintenance,Lawn Maintenance,Snow Removal,Trash
Senior Community Yes
Age Restriction 55
Tax ID 58-04 -0365
Ownership Fee Simple
SqFt Source Assessor
Acceptable Financing FHA, Conventional, USDA, VA
Listing Terms FHA, Conventional, USDA, VA
Financing FHA,Conventional,USDA,VA
Special Listing Condition Standard
Read Less Info
Want to know what your home might be worth? Contact us for a FREE valuation!

Our team is ready to help you sell your home for the highest possible price ASAP

Bought with Jon Brouse • Redfin Corporation
"My job is to find and attract mastery-based agents to the office, protect the culture, and make sure everyone is happy! "
GET MORE INFORMATION






