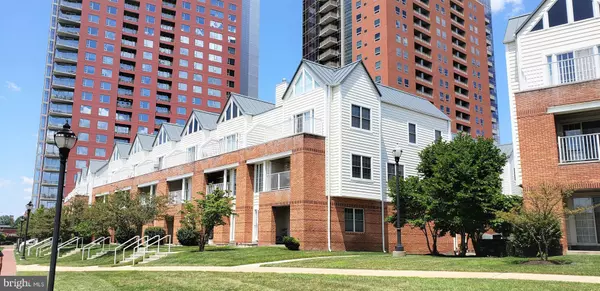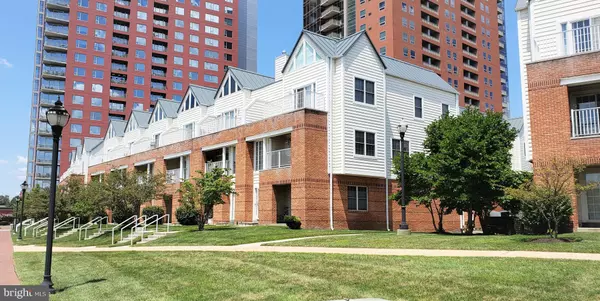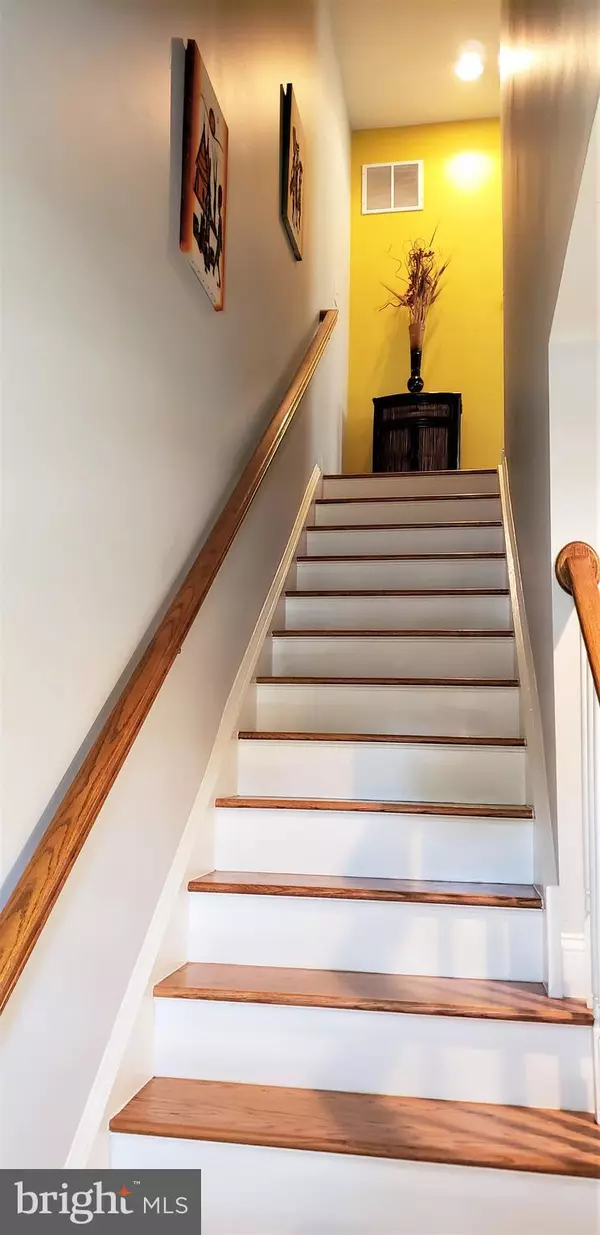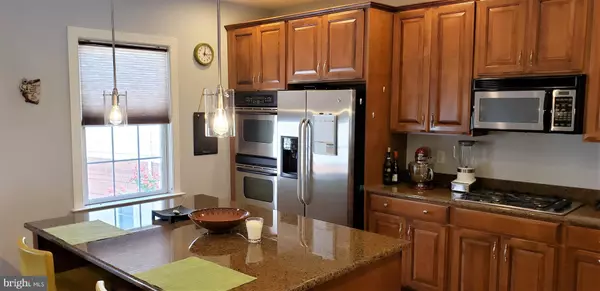$312,500
$319,900
2.3%For more information regarding the value of a property, please contact us for a free consultation.
3 Beds
4 Baths
2,450 SqFt
SOLD DATE : 10/25/2019
Key Details
Sold Price $312,500
Property Type Townhouse
Sub Type End of Row/Townhouse
Listing Status Sold
Purchase Type For Sale
Square Footage 2,450 sqft
Price per Sqft $127
Subdivision Christina Landing
MLS Listing ID DENC483902
Sold Date 10/25/19
Style Colonial
Bedrooms 3
Full Baths 3
Half Baths 1
HOA Fees $100/mo
HOA Y/N Y
Abv Grd Liv Area 2,450
Originating Board BRIGHT
Year Built 2005
Annual Tax Amount $6,261
Tax Year 2018
Lot Size 1,742 Sqft
Acres 0.04
Lot Dimensions 0.00 x 0.00
Property Description
Beautifully Maintained with many Updates, this 3-story town home uniquely located in the heart of the revitalized Wilmington riverfront offers the advantages of living the city life in style. Situated close to restaurants, shopping, transportation and many cultural venues, this property is a must see. Enter to the lower level and up the stairs to the beautiful living area complete with a gas fireplace, built-in shelving to accent the beautiful living space. Pass through the dining area and into the Gourmet Eat-in Kitchen with all Stainless Steel Appliances, large center island, and large pantry. A powder room and access to the balcony completes the main living space. The upper level boasts of a beautiful master bedroom suite with vaulted ceilings, walk-in closet, private balcony, and a master bath with Jacuzzi jetted tub, double vanity and a stall shower. The second bedroom also includes a private bath and walk-in closet. The Laundry area completes the upper level. The Lower Level also includes an additional bedroom with a private bath and patio, plenty of closet space, and access to the two car attached garage. The Home has new Lighting Fixtures, as well as new Blinds and Window Treatments throughout. All of this, and only a few short steps to the Christina River and the River Walk.
Location
State DE
County New Castle
Area Wilmington (30906)
Zoning 26W4
Rooms
Other Rooms Living Room, Dining Room, Primary Bedroom, Bedroom 2, Kitchen, Bedroom 1
Interior
Interior Features Built-Ins, Carpet, Ceiling Fan(s), Chair Railings, Crown Moldings, Floor Plan - Open, Kitchen - Eat-In, Kitchen - Gourmet, Kitchen - Island, Kitchen - Table Space, Primary Bath(s), Pantry, Soaking Tub, Tub Shower, Walk-in Closet(s), Wood Floors
Heating Forced Air
Cooling Central A/C
Fireplaces Number 1
Fireplace Y
Heat Source Natural Gas
Exterior
Parking Features Garage - Rear Entry, Inside Access
Garage Spaces 2.0
Water Access N
Accessibility None
Attached Garage 2
Total Parking Spaces 2
Garage Y
Building
Lot Description Front Yard, SideYard(s)
Story 3+
Sewer Public Sewer
Water Public
Architectural Style Colonial
Level or Stories 3+
Additional Building Above Grade, Below Grade
New Construction N
Schools
Elementary Schools Elbert-Palmer
Middle Schools Bayard
High Schools Newark
School District Christina
Others
Senior Community No
Tax ID 26-050.10-029
Ownership Fee Simple
SqFt Source Assessor
Acceptable Financing Cash, Conventional, FHA, VA
Listing Terms Cash, Conventional, FHA, VA
Financing Cash,Conventional,FHA,VA
Special Listing Condition Standard
Read Less Info
Want to know what your home might be worth? Contact us for a FREE valuation!

Our team is ready to help you sell your home for the highest possible price ASAP

Bought with Gregory J Rairdan • Patterson-Schwartz - Greenville
"My job is to find and attract mastery-based agents to the office, protect the culture, and make sure everyone is happy! "
GET MORE INFORMATION






