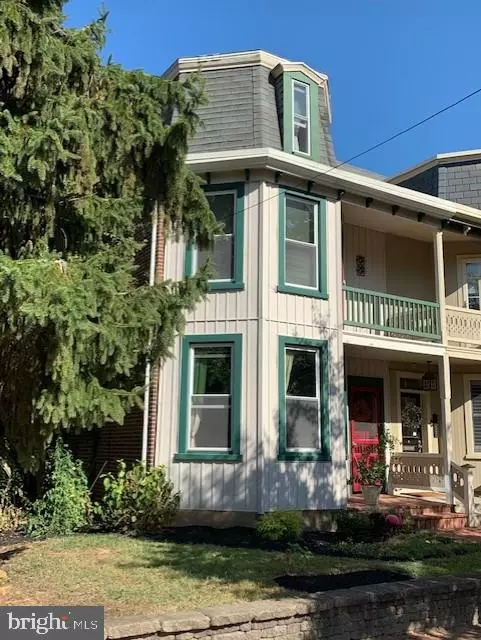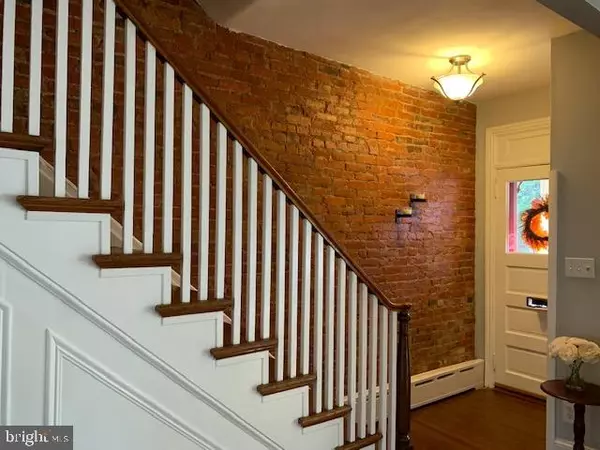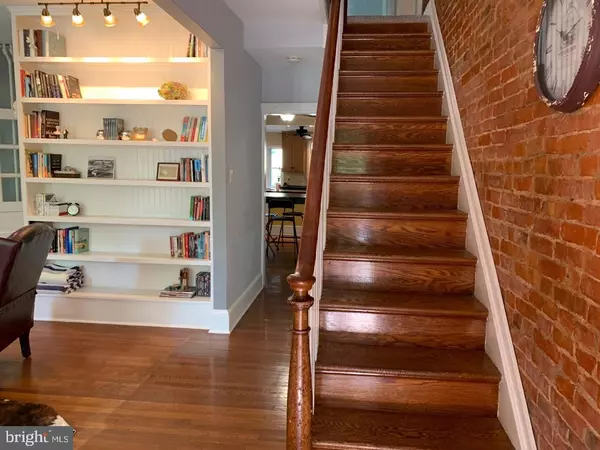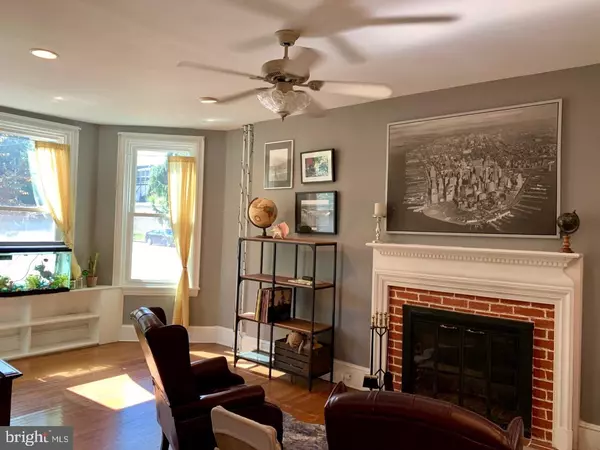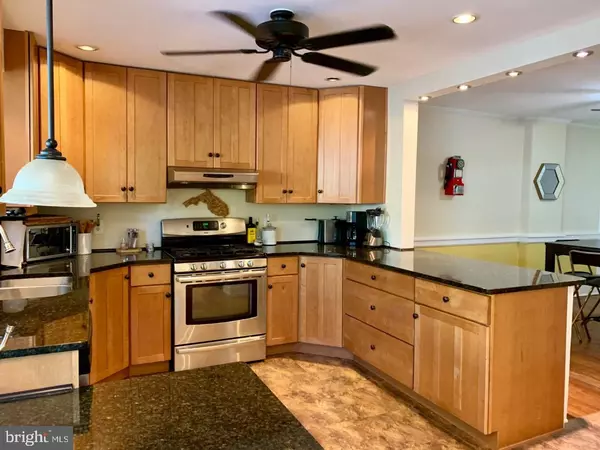$365,000
$365,000
For more information regarding the value of a property, please contact us for a free consultation.
4 Beds
3 Baths
1,700 SqFt
SOLD DATE : 10/24/2019
Key Details
Sold Price $365,000
Property Type Single Family Home
Sub Type Twin/Semi-Detached
Listing Status Sold
Purchase Type For Sale
Square Footage 1,700 sqft
Price per Sqft $214
Subdivision Trolley Square
MLS Listing ID DENC487142
Sold Date 10/24/19
Style Victorian
Bedrooms 4
Full Baths 2
Half Baths 1
HOA Y/N N
Abv Grd Liv Area 1,700
Originating Board BRIGHT
Year Built 1910
Annual Tax Amount $3,336
Tax Year 2018
Lot Size 2,614 Sqft
Acres 0.06
Lot Dimensions 25x110
Property Description
Exceptional & expansive 4BR, 2.1BA Victorian Twin in historic "Mechanic's Row" overlooking Brandywine Park. As you enter you will admire the exposed brick wall in the foyer and the inviting living room with brick fireplace, built-in bookcases and gorgeous hardwood flooring. Enjoy cooking and entertaining in the gorgeous Eat-in Kitchen w/pantry, custom Toffee finished Maple cabinetry, SS appliances, granite countertops, and breakfast bar. The formal dining room w crown molding, large trim, and corner cabinet flows right into the kitchen and the family room addition. The family room addition features a gas burning stove, vaulted ceilings and tons of windows. The 2nd floor includes three bedrooms, a balcony, plus an updated full bathroom. The Master Suite is on the 3rd floor with an updated full bath and a dressing room/ sitting area. All with absolutely love the outdoor space with the amazing deck and built-in Pergola with lighting and outdoor fan. Outside area is complimented by privacy fencing, views of wooded areas, tennis courts, and a stairway down to the garage. The garage is open for all kinds of possibilities with a finished second floor that would make an ideal office or studio. There is also off-street parking for 4+ cars. Perfect location in Trolley Square and walking distance to pubs, dining, shopping, parks, and more! Only available due to a job transfer!
Location
State DE
County New Castle
Area Wilmington (30906)
Zoning 26R-3
Rooms
Other Rooms Living Room, Dining Room, Primary Bedroom, Bedroom 2, Bedroom 3, Kitchen, Family Room, Bedroom 1, Efficiency (Additional)
Basement Dirt Floor, Full, Outside Entrance, Poured Concrete, Unfinished, Workshop
Interior
Interior Features Ceiling Fan(s), Formal/Separate Dining Room, Kitchen - Eat-In, Primary Bath(s), Pantry, Wood Floors
Heating Hot Water, Radiator
Cooling Wall Unit, Window Unit(s)
Flooring Carpet, Hardwood, Tile/Brick, Vinyl
Equipment Dishwasher, Oven/Range - Gas, Stainless Steel Appliances
Appliance Dishwasher, Oven/Range - Gas, Stainless Steel Appliances
Heat Source Natural Gas
Laundry Basement
Exterior
Exterior Feature Deck(s), Balcony
Parking Features Oversized
Garage Spaces 4.0
Water Access N
Roof Type Flat,Shingle
Accessibility None
Porch Deck(s), Balcony
Total Parking Spaces 4
Garage Y
Building
Lot Description Backs - Parkland, Corner
Story 3+
Foundation Stone
Sewer Public Septic
Water Public
Architectural Style Victorian
Level or Stories 3+
Additional Building Above Grade, Below Grade
Structure Type Brick,Cathedral Ceilings,Plaster Walls
New Construction N
Schools
School District Red Clay Consolidated
Others
Senior Community No
Tax ID 26-013.40-107
Ownership Fee Simple
SqFt Source Assessor
Acceptable Financing Cash, Conventional, FHA, VA
Horse Property N
Listing Terms Cash, Conventional, FHA, VA
Financing Cash,Conventional,FHA,VA
Special Listing Condition Standard
Read Less Info
Want to know what your home might be worth? Contact us for a FREE valuation!

Our team is ready to help you sell your home for the highest possible price ASAP

Bought with Julie A Spagnolo • Long & Foster Real Estate, Inc.
"My job is to find and attract mastery-based agents to the office, protect the culture, and make sure everyone is happy! "
GET MORE INFORMATION

