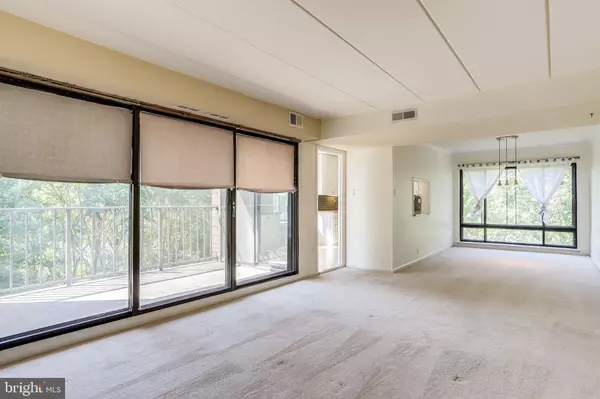$401,400
$399,900
0.4%For more information regarding the value of a property, please contact us for a free consultation.
3 Beds
2 Baths
1,282 SqFt
SOLD DATE : 10/17/2019
Key Details
Sold Price $401,400
Property Type Condo
Sub Type Condo/Co-op
Listing Status Sold
Purchase Type For Sale
Square Footage 1,282 sqft
Price per Sqft $313
Subdivision Fort Ellsworth
MLS Listing ID VAAX239542
Sold Date 10/17/19
Style Beaux Arts
Bedrooms 3
Full Baths 2
Condo Fees $624/mo
HOA Y/N Y
Abv Grd Liv Area 1,282
Originating Board BRIGHT
Year Built 1974
Annual Tax Amount $4,101
Tax Year 2018
Property Description
Enjoy the Alexandria lifestyle in this fabulous 3 bedroom, 2.0 bath end unit home. Built with a clean and well-planned 1282 sqft floorplan, this home is loaded with sunlight . Unique multi level floorplan gives this home a spacious and private feel. The entry foyer leads to the step down stairs to the living with high ceilings and it is quite spacious. The DR has a sunny window and a pass thru to the kitchen. The remodeled kitchen has granite countertops, custom backsplash, stainless steel appliances (to include a wine cooler!) and access to the balcony. The foyer entry allows the 3 bedrooms to be on a seperate level from the living area and allows for privacy. 3 large bedrooms, 2 full baths, and lots of closets! Washer and dryer is on bedroom level! Reserved parking plus 2 guest spots. Pool/tennis. Condo fee includes heating, A/C, water, trash, sewer. It is completely move-in ready and at this price range, it's tough to find a better value!This beautiful home will sell fast! Close to Whole Foods, Starbucks, and less mile to King Street Metro. It is conveniently located near 495, and not far from the new Amazon headquarters.
Location
State VA
County Alexandria City
Zoning RB
Rooms
Other Rooms Living Room, Dining Room, Primary Bedroom, Bedroom 2, Bedroom 3, Kitchen, Laundry, Bathroom 1, Primary Bathroom
Main Level Bedrooms 3
Interior
Interior Features Carpet, Ceiling Fan(s), Chair Railings, Combination Dining/Living, Dining Area, Entry Level Bedroom, Floor Plan - Open, Kitchen - Eat-In, Kitchen - Table Space, Primary Bath(s), Recessed Lighting, Walk-in Closet(s), Wine Storage
Heating Forced Air
Cooling Central A/C
Equipment Built-In Microwave, Built-In Range, Dishwasher, Disposal, Dryer, Exhaust Fan, Oven - Self Cleaning, Oven/Range - Gas, Refrigerator, Stainless Steel Appliances, Washer
Fireplace N
Appliance Built-In Microwave, Built-In Range, Dishwasher, Disposal, Dryer, Exhaust Fan, Oven - Self Cleaning, Oven/Range - Gas, Refrigerator, Stainless Steel Appliances, Washer
Heat Source Natural Gas
Exterior
Parking On Site 1
Amenities Available Club House, Pool - Outdoor, Reserved/Assigned Parking, Tennis Courts
Water Access N
View Scenic Vista, Trees/Woods
Accessibility None
Garage N
Building
Story 3+
Unit Features Garden 1 - 4 Floors
Sewer Public Sewer
Water Public
Architectural Style Beaux Arts
Level or Stories 3+
Additional Building Above Grade, Below Grade
New Construction N
Schools
Elementary Schools Douglas Macarthur
Middle Schools George Washington
High Schools Alexandria City
School District Alexandria City Public Schools
Others
HOA Fee Include Air Conditioning,All Ground Fee,Common Area Maintenance,Ext Bldg Maint,Gas,Heat,Insurance,Management,Pool(s),Sewer,Snow Removal,Trash,Water
Senior Community No
Tax ID 062.04-0A-3G301
Ownership Condominium
Special Listing Condition Standard
Read Less Info
Want to know what your home might be worth? Contact us for a FREE valuation!

Our team is ready to help you sell your home for the highest possible price ASAP

Bought with Stephen I Hales • Berkshire Hathaway HomeServices PenFed Realty
"My job is to find and attract mastery-based agents to the office, protect the culture, and make sure everyone is happy! "
GET MORE INFORMATION






