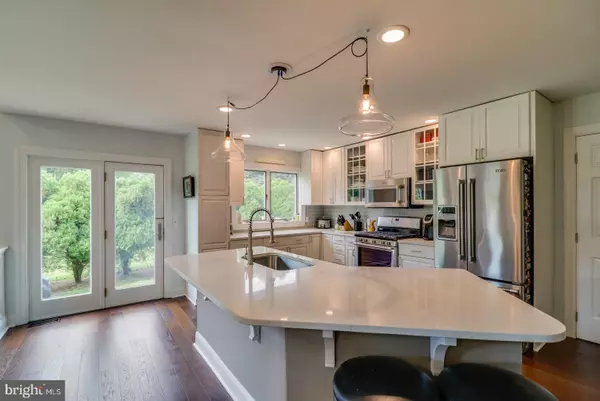$432,000
$449,000
3.8%For more information regarding the value of a property, please contact us for a free consultation.
3 Beds
4 Baths
3,325 SqFt
SOLD DATE : 10/22/2019
Key Details
Sold Price $432,000
Property Type Single Family Home
Sub Type Detached
Listing Status Sold
Purchase Type For Sale
Square Footage 3,325 sqft
Price per Sqft $129
Subdivision None Available
MLS Listing ID DENC485292
Sold Date 10/22/19
Style Cape Cod
Bedrooms 3
Full Baths 2
Half Baths 2
HOA Y/N N
Abv Grd Liv Area 3,325
Originating Board BRIGHT
Year Built 1952
Annual Tax Amount $2,785
Tax Year 2018
Lot Size 0.670 Acres
Acres 0.67
Lot Dimensions 100.00 x 290.00
Property Description
Beautiful Cape Cod 3 BR/2.2 Bath Rare Find. Bright and Spacious. Modern and Charming. Over 3300 Above Grade Living Space. A versatile floorplan that captures the much desired modern open floor concept with updates and upgrades throughout bright and spacious, yet still features formal living space and other charming features of a North Wilmington Cape Cod. This home is truly a rare find and located on .67 acre lot with a 3 Car Attached Garage. The main floor features an abundance of beautiful living space, including a large open kitchen with island and eat-in/dining area overlooking the great room with cathedral ceilings, skylights, stone wood-burning fireplace, and picturesque windows. Other features include beautiful hardwood floors throughout the main floor, crown molding, and an open floor plan. The modern updated kitchen features a center island, sparkling granite counter-tops, tiled back-splash, glass cabinets, and a beautiful chandelier. The living room / great room is filled with natural lighting from the large windows along the back of the house with sliders that open to the side yard. Also located on the first floor is a master suite and an office which could be utilized as a 4th bedroom if you choose. The main floor master bedroom features a large walk-in closet and sliders that lead to a private deck. The master bathroom includes a gorgeous claw-foot soaking tub, separate walk-in shower stall, tile flooring, and large free-standing vanity with double sinks. The office includes vaulted ceilings, skylight, powder room, and access to the side yard as well as the garage perfect for a home office or guest room. Upstairs are two more generously sized bedrooms, one with a large walk-in closet. Upstairs you will find the laundry area, a large linen closet, walk-in access to the attic space, and a full-sized bathroom with tub and double sinks. For parking - enjoy a large 3 car garage with private driveway. There is also a basement with separate rooms for utilities, storage and/or workshop. This home also includes dual A/C and heating systems; one for the main floor, and one for the second floor. A water conditioning system has also been recently added. The large backyard is private, level and spacious great for gardening, entertaining or relaxing. For even more storage space there is a storage shed in the back. This lovely home is conveniently located near shopping yet set off the main roads enough to be your own personal retreat. It is in excellent condition with many more features and upgrades. This beautiful home may not be on the market long. Schedule a showing today!
Location
State DE
County New Castle
Area Brandywine (30901)
Zoning NC21
Rooms
Other Rooms Dining Room, Primary Bedroom, Bedroom 2, Bedroom 3, Kitchen, Family Room
Basement Full, Unfinished
Main Level Bedrooms 1
Interior
Interior Features Breakfast Area, Ceiling Fan(s), Floor Plan - Open, Formal/Separate Dining Room, Kitchen - Eat-In, Kitchen - Island, Primary Bath(s), Skylight(s), Stall Shower
Hot Water Natural Gas
Heating Forced Air
Cooling Central A/C
Flooring Carpet, Hardwood
Fireplaces Number 1
Fireplaces Type Stone
Equipment Built-In Range, Dishwasher, Microwave, Refrigerator
Fireplace Y
Appliance Built-In Range, Dishwasher, Microwave, Refrigerator
Heat Source Natural Gas
Laundry Upper Floor
Exterior
Exterior Feature Deck(s), Porch(es)
Parking Features Built In, Garage - Side Entry, Garage Door Opener, Inside Access
Garage Spaces 3.0
Water Access N
Roof Type Shingle
Accessibility None
Porch Deck(s), Porch(es)
Attached Garage 3
Total Parking Spaces 3
Garage Y
Building
Story 1.5
Sewer Public Sewer
Water Well
Architectural Style Cape Cod
Level or Stories 1.5
Additional Building Above Grade, Below Grade
Structure Type 9'+ Ceilings,Cathedral Ceilings
New Construction N
Schools
School District Brandywine
Others
Senior Community No
Tax ID 06-025.00-001
Ownership Fee Simple
SqFt Source Assessor
Acceptable Financing Cash, FHA, VA
Listing Terms Cash, FHA, VA
Financing Cash,FHA,VA
Special Listing Condition Standard
Read Less Info
Want to know what your home might be worth? Contact us for a FREE valuation!

Our team is ready to help you sell your home for the highest possible price ASAP

Bought with Edward Schmitt • BHHS Fox & Roach-West Chester
"My job is to find and attract mastery-based agents to the office, protect the culture, and make sure everyone is happy! "
GET MORE INFORMATION






