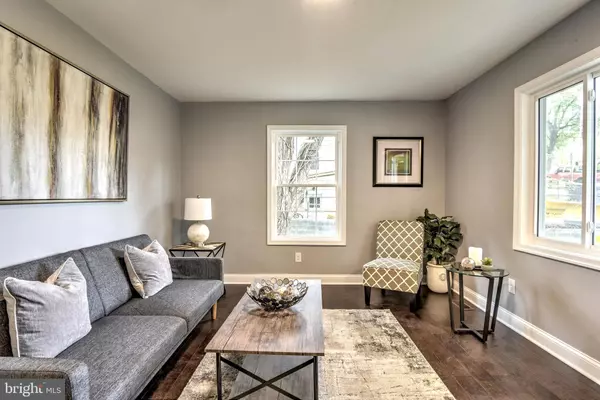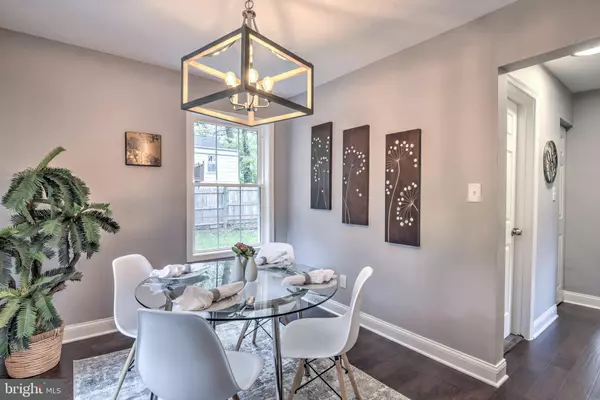$484,000
$499,900
3.2%For more information regarding the value of a property, please contact us for a free consultation.
4 Beds
3 Baths
1,701 SqFt
SOLD DATE : 10/22/2019
Key Details
Sold Price $484,000
Property Type Single Family Home
Sub Type Detached
Listing Status Sold
Purchase Type For Sale
Square Footage 1,701 sqft
Price per Sqft $284
Subdivision None Available
MLS Listing ID MDMC677476
Sold Date 10/22/19
Style Cape Cod
Bedrooms 4
Full Baths 3
HOA Y/N N
Abv Grd Liv Area 1,066
Originating Board BRIGHT
Year Built 1941
Annual Tax Amount $3,917
Tax Year 2019
Lot Size 5,949 Sqft
Acres 0.14
Property Description
Price reduced $50,000 to sell quickly!! Great value. This home shines, completely renovated in 2019 with four bedrooms, three full baths, a large yard & convenient to everything. Completely redone, this home includes a new kitchen, new bathrooms, & energy-efficient two-zone heating & air conditioning systems for maximum comfort. Gorgeous details include custom built-in shelves, ceramic accents, new front portico, & beautiful custom trim work through. Outdoors, enjoy a stone patio, mature trees, & a large lot you can make your own. Walk to the future Purple Line station at Long Branch and enjoy all the DC area has to offer, just minutes from your home. Features include: Quartz countertops; Stainless steel appliances, including side-by-side fridge; New roof with 25-year asphalt shingles & new gutters; New energy-efficient windows & doors; New electrical & plumbing systems throughout.
Location
State MD
County Montgomery
Zoning R60
Direction East
Rooms
Other Rooms Living Room, Dining Room, Kitchen, Den, Utility Room
Basement Full, Connecting Stairway, Daylight, Full, Fully Finished, Outside Entrance, Windows
Main Level Bedrooms 1
Interior
Interior Features Built-Ins, Carpet, Formal/Separate Dining Room, Upgraded Countertops
Hot Water Natural Gas
Heating Central, Baseboard - Electric, Programmable Thermostat, Zoned
Cooling Central A/C
Flooring Carpet, Ceramic Tile, Hardwood
Equipment Dishwasher, Disposal, Microwave, Refrigerator, Washer, Water Heater, Oven/Range - Gas
Fireplace N
Window Features Double Pane,Energy Efficient
Appliance Dishwasher, Disposal, Microwave, Refrigerator, Washer, Water Heater, Oven/Range - Gas
Heat Source Natural Gas
Laundry Lower Floor
Exterior
Exterior Feature Patio(s), Porch(es)
Utilities Available Fiber Optics Available, Phone Available
Water Access N
Roof Type Asphalt
Accessibility None
Porch Patio(s), Porch(es)
Garage N
Building
Lot Description Landscaping
Story 3+
Sewer Public Sewer
Water Public
Architectural Style Cape Cod
Level or Stories 3+
Additional Building Above Grade, Below Grade
Structure Type Dry Wall
New Construction N
Schools
Elementary Schools Rolling Terrace
Middle Schools Silver Spring International
High Schools Montgomery Blair
School District Montgomery County Public Schools
Others
Pets Allowed Y
Senior Community No
Tax ID 161301408183
Ownership Fee Simple
SqFt Source Estimated
Security Features Smoke Detector,Carbon Monoxide Detector(s)
Acceptable Financing Cash, Conventional, FHA, VA
Horse Property N
Listing Terms Cash, Conventional, FHA, VA
Financing Cash,Conventional,FHA,VA
Special Listing Condition Standard
Pets Allowed Cats OK, Dogs OK
Read Less Info
Want to know what your home might be worth? Contact us for a FREE valuation!

Our team is ready to help you sell your home for the highest possible price ASAP

Bought with Todd E Litchfield • Coldwell Banker Realty - Washington
"My job is to find and attract mastery-based agents to the office, protect the culture, and make sure everyone is happy! "
GET MORE INFORMATION






