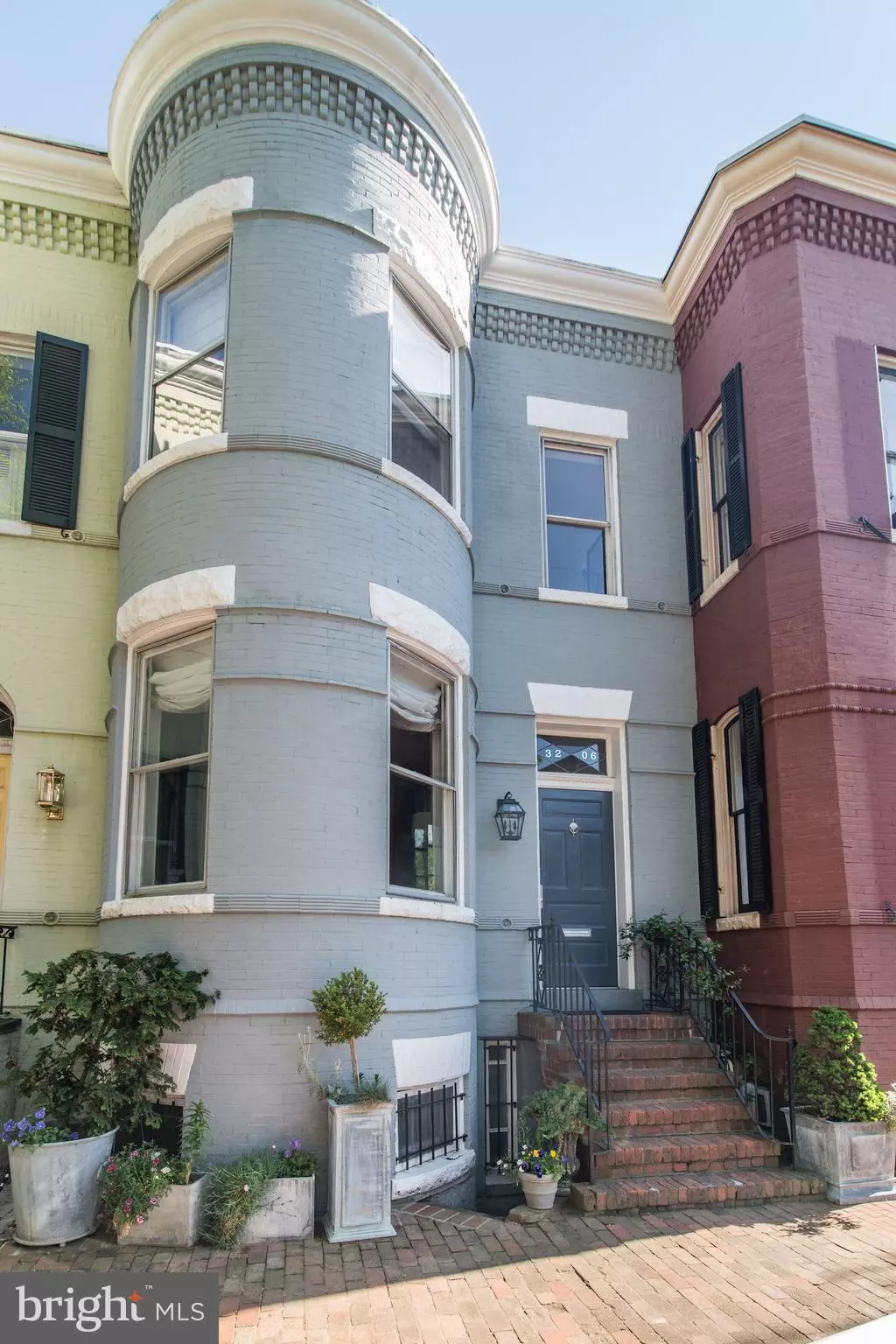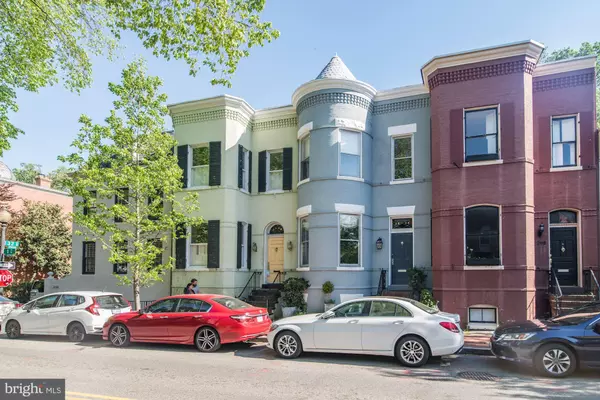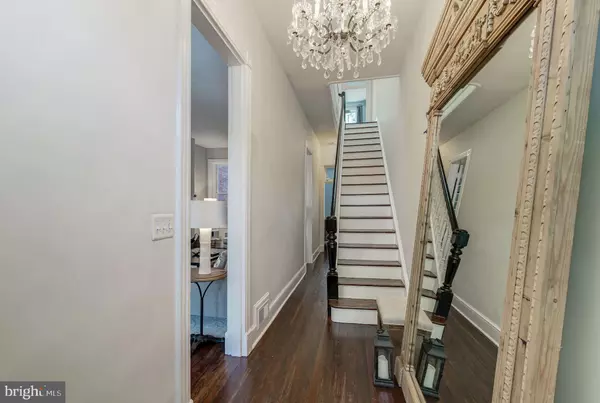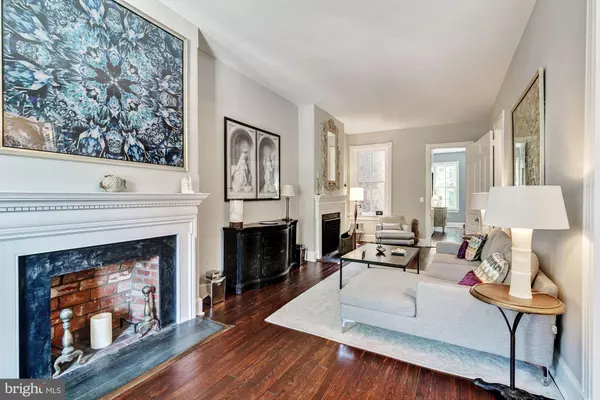$1,625,000
$1,695,000
4.1%For more information regarding the value of a property, please contact us for a free consultation.
3 Beds
3 Baths
2,419 SqFt
SOLD DATE : 10/21/2019
Key Details
Sold Price $1,625,000
Property Type Townhouse
Sub Type Interior Row/Townhouse
Listing Status Sold
Purchase Type For Sale
Square Footage 2,419 sqft
Price per Sqft $671
Subdivision None Available
MLS Listing ID DCDC423692
Sold Date 10/21/19
Style Victorian
Bedrooms 3
Full Baths 2
Half Baths 1
HOA Y/N N
Abv Grd Liv Area 1,780
Originating Board BRIGHT
Year Built 1900
Annual Tax Amount $13,391
Tax Year 2019
Lot Size 2,064 Sqft
Acres 0.05
Property Description
Easy to show!Elegant East Village Victorian row house with period details, high ceilings, fabulous new gourmet kitchen and newly landscaped deep private back garden.Garden level kitchen and family space remodeled in 2016 with heated porcelain flooring, top of the line appliances, custom cabinetry, and quartzite countertops. This home also features a formal living room with two fireplaces, a library overlooking the garden, three nice size bedroom and two full bathrooms on the second floor. Hardwood floors, transoms, grand entryway, two wood burning fireplaces , separate laundry /storage room on the lower level. A wonderful home for entertaining and dining al fresco. Convenient to the downtown shops, restaurants , amenities, Montrose Park and downtown DC.
Location
State DC
County Washington
Direction North
Rooms
Other Rooms Living Room, Dining Room, Primary Bedroom, Bedroom 2, Bedroom 3, Kitchen, Library, Foyer, Utility Room, Bathroom 1, Bathroom 2, Half Bath
Basement Daylight, Full, Fully Finished, Outside Entrance, Walkout Level, Windows, English
Interior
Interior Features Breakfast Area, Combination Kitchen/Dining, Kitchen - Gourmet, Kitchen - Island, Recessed Lighting, Crown Moldings, Kitchen - Table Space, Upgraded Countertops, Window Treatments, Wood Floors
Hot Water Natural Gas
Heating Other
Cooling Central A/C
Flooring Hardwood, Heated
Fireplaces Number 2
Fireplaces Type Mantel(s)
Equipment Built-In Microwave, Dishwasher, Disposal, Dryer, Dryer - Front Loading, Dryer - Electric, Icemaker, Range Hood, Refrigerator, Six Burner Stove, Stainless Steel Appliances, Washer - Front Loading, Water Heater
Furnishings No
Fireplace Y
Window Features Bay/Bow
Appliance Built-In Microwave, Dishwasher, Disposal, Dryer, Dryer - Front Loading, Dryer - Electric, Icemaker, Range Hood, Refrigerator, Six Burner Stove, Stainless Steel Appliances, Washer - Front Loading, Water Heater
Heat Source Natural Gas
Laundry Basement
Exterior
Exterior Feature Patio(s)
Fence Rear
Utilities Available Natural Gas Available, Electric Available
Water Access N
View City
Accessibility None
Porch Patio(s)
Garage N
Building
Lot Description Landscaping, Level
Story 3+
Sewer Public Sewer
Water Public
Architectural Style Victorian
Level or Stories 3+
Additional Building Above Grade, Below Grade
Structure Type 9'+ Ceilings,Plaster Walls
New Construction N
Schools
Elementary Schools Hyde-Addison
Middle Schools Hardy
High Schools Jackson-Reed
School District District Of Columbia Public Schools
Others
Senior Community No
Tax ID 1271//0027
Ownership Fee Simple
SqFt Source Estimated
Security Features Security System
Horse Property N
Special Listing Condition Standard
Read Less Info
Want to know what your home might be worth? Contact us for a FREE valuation!

Our team is ready to help you sell your home for the highest possible price ASAP

Bought with Daniel M Heider • TTR Sotheby's International Realty
"My job is to find and attract mastery-based agents to the office, protect the culture, and make sure everyone is happy! "
GET MORE INFORMATION






