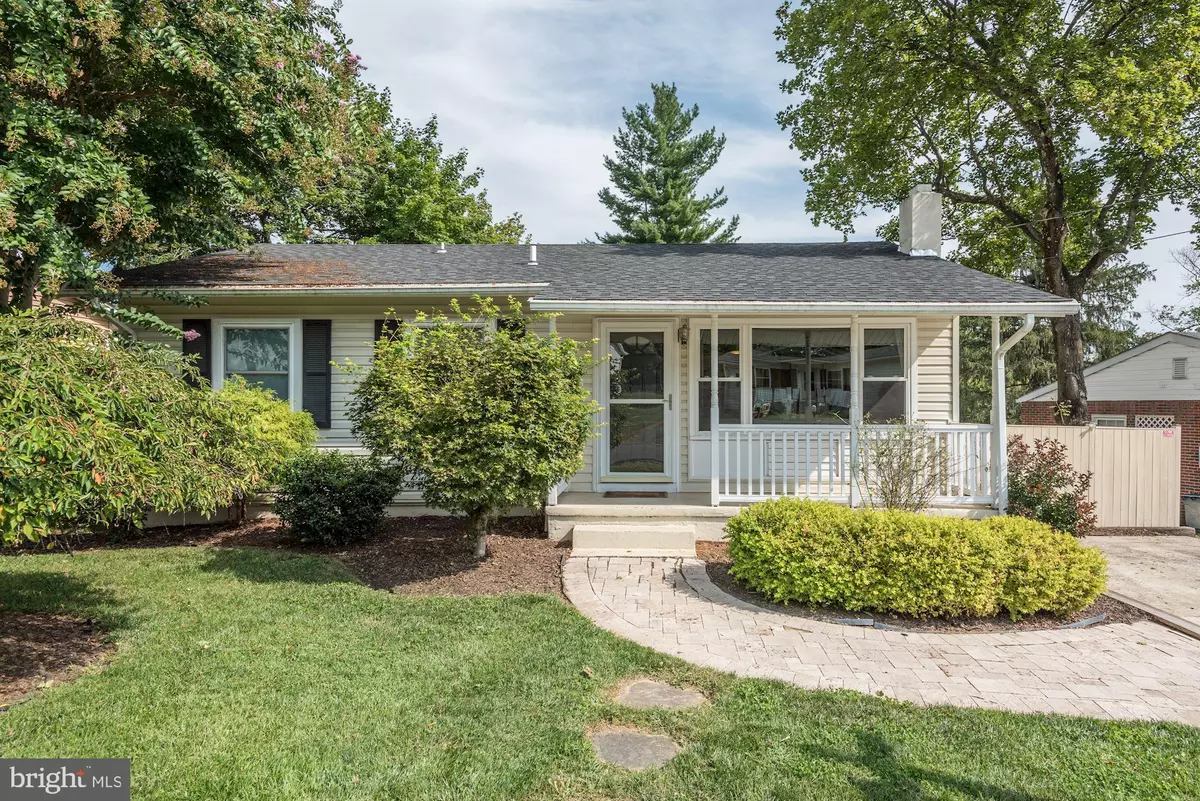$409,000
$409,000
For more information regarding the value of a property, please contact us for a free consultation.
3 Beds
3 Baths
1,835 SqFt
SOLD DATE : 10/21/2019
Key Details
Sold Price $409,000
Property Type Single Family Home
Sub Type Detached
Listing Status Sold
Purchase Type For Sale
Square Footage 1,835 sqft
Price per Sqft $222
Subdivision Parkview
MLS Listing ID VALO394312
Sold Date 10/21/19
Style Ranch/Rambler
Bedrooms 3
Full Baths 2
Half Baths 1
HOA Y/N N
Abv Grd Liv Area 1,355
Originating Board BRIGHT
Year Built 1950
Annual Tax Amount $4,549
Tax Year 2019
Lot Size 0.260 Acres
Acres 0.26
Property Description
** OPEN HOUSE CANCELED! Will be ratifying on a Contract this morning. *** This is a beautiful 3 Bed, 2.5 Bath, Updated SFH offering almost 1900 finished sqft on a private, fenced in .26 acre lot. Everything has been updated in the last 5 years, turn key and ready for you! Kitchen features - White Cabinets, Updated Counter tops, SS Appliance, plus a beautiful exposed wood beam! Hardwood floors on main level. Every Bedroom offer a walk-in closet. Master Suite has a Tile Shower in the Bathroom and Large Dressing area. This is a Walk out Finished Basement with a Half Bath for additional space. Enjoy your covered front porch or private paver patio in the back. This home is located on a quiet street with No Hoa and walking distance to Emerick Elementary School, The Community Center and Downtown Purcellville. Call this home yours for the holidays!
Location
State VA
County Loudoun
Zoning 01
Rooms
Other Rooms Primary Bedroom, Bedroom 2, Kitchen, Family Room, Basement, Bedroom 1, Laundry, Bathroom 1, Primary Bathroom
Basement Combination, Daylight, Partial, Windows, Walkout Stairs, Side Entrance, Partially Finished, Outside Entrance, Interior Access, Heated
Main Level Bedrooms 3
Interior
Interior Features Attic, Built-Ins, Carpet, Ceiling Fan(s), Entry Level Bedroom, Exposed Beams, Kitchen - Table Space, Primary Bath(s), Recessed Lighting, Upgraded Countertops, Tub Shower, Walk-in Closet(s), Window Treatments, Wood Floors
Heating Central
Cooling Ceiling Fan(s), Central A/C, Zoned
Flooring Hardwood, Partially Carpeted, Vinyl
Equipment Built-In Microwave, Dishwasher, Dryer, Energy Efficient Appliances, Dual Flush Toilets, Icemaker, Oven - Self Cleaning, Refrigerator, Stainless Steel Appliances, Stove, Washer
Fireplace N
Window Features Energy Efficient,Storm,Screens
Appliance Built-In Microwave, Dishwasher, Dryer, Energy Efficient Appliances, Dual Flush Toilets, Icemaker, Oven - Self Cleaning, Refrigerator, Stainless Steel Appliances, Stove, Washer
Heat Source Electric
Laundry Main Floor
Exterior
Exterior Feature Patio(s), Porch(es)
Water Access N
View Garden/Lawn
Roof Type Architectural Shingle
Accessibility 2+ Access Exits
Porch Patio(s), Porch(es)
Garage N
Building
Story 2
Foundation Crawl Space
Sewer Public Sewer
Water Public
Architectural Style Ranch/Rambler
Level or Stories 2
Additional Building Above Grade, Below Grade
Structure Type Dry Wall
New Construction N
Schools
Elementary Schools Emerick
Middle Schools Blue Ridge
High Schools Loudoun Valley
School District Loudoun County Public Schools
Others
Senior Community No
Tax ID 488169159000
Ownership Fee Simple
SqFt Source Assessor
Acceptable Financing Negotiable
Listing Terms Negotiable
Financing Negotiable
Special Listing Condition Standard
Read Less Info
Want to know what your home might be worth? Contact us for a FREE valuation!

Our team is ready to help you sell your home for the highest possible price ASAP

Bought with Christian V Marin • Veterans Realty Group, LLC
"My job is to find and attract mastery-based agents to the office, protect the culture, and make sure everyone is happy! "
GET MORE INFORMATION






