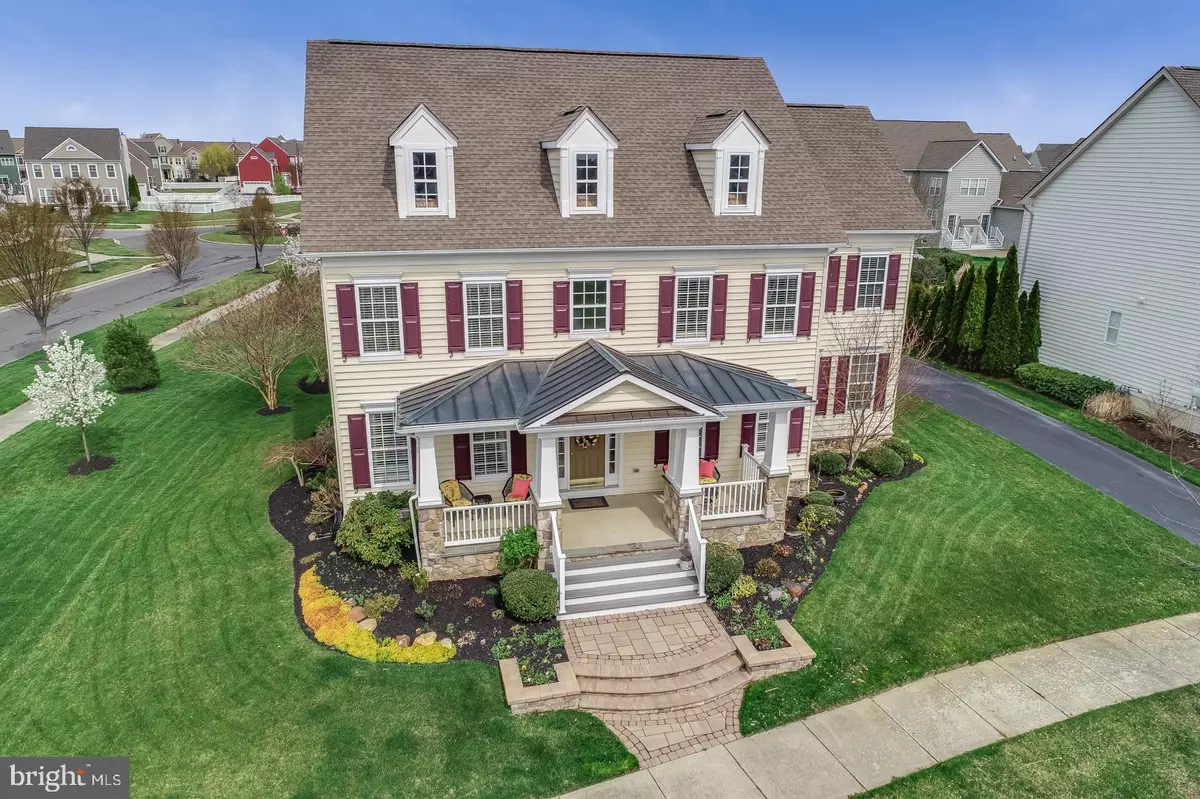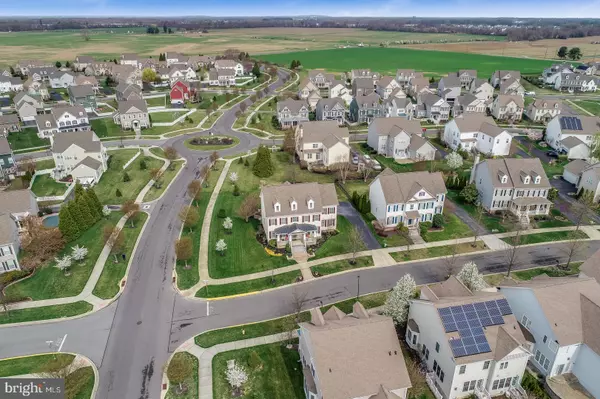$457,500
$464,900
1.6%For more information regarding the value of a property, please contact us for a free consultation.
4 Beds
3 Baths
3,375 SqFt
SOLD DATE : 10/18/2019
Key Details
Sold Price $457,500
Property Type Single Family Home
Sub Type Detached
Listing Status Sold
Purchase Type For Sale
Square Footage 3,375 sqft
Price per Sqft $135
Subdivision Parkside
MLS Listing ID DENC475030
Sold Date 10/18/19
Style Colonial,Traditional
Bedrooms 4
Full Baths 2
Half Baths 1
HOA Fees $66/qua
HOA Y/N Y
Abv Grd Liv Area 3,375
Originating Board BRIGHT
Year Built 2006
Annual Tax Amount $3,959
Tax Year 2018
Lot Size 0.270 Acres
Acres 0.27
Lot Dimensions 0.00 x 0.00
Property Description
Welcome Home to 302 Ellenwood Dr. located in the one of the most prestigious communities in Middletown. This stunning Colonial has a touch of southern charm with a welcoming front porch and stately columns, lush landscaping and an expansive paver patio for entertaining. Situated on a corner lot this home has an attached side entry 2 car garage. Entering the foyer, you will notice the beautiful hardwood flooring throughout the dining room, living room and family room. The expansive kitchen offers gorgeous cherry cabinetry, granite countertops, tile flooring, brand new stainless steel appliances, 2 pantries, a breakfast area or seating area as the sellers have chosen to do. The heart of the home is truly the large family room that has a gas fireplace, natural light flowing into the room and a french door that takes you out to the patio. The perfect space for enjoying family and friends. The oak staircase takes you to the second floor. There are 3 generous sized bedrooms and a full hall bath that also has a door to one of the bedrooms. You will enter the master bedroom through the double doors. You will notice the tray ceiling and ceiling fan as well as the hardwood flooring throughout and included in both huge walk in closets. Wait until you see this master bath! Complete with a soaking tub, tile surround, tiled shower with glass door, two large vanities with storage and separate water closet. If you still need more space or additional storage there is a full unfinished basement. The community boast of tree lined streets, sidewalks, clubhouse, swimming pool, fitness center, tennis court and playground.
Location
State DE
County New Castle
Area South Of The Canal (30907)
Zoning 23R-2
Rooms
Other Rooms Living Room, Dining Room, Primary Bedroom, Bedroom 2, Bedroom 3, Kitchen, Family Room, Foyer, Bedroom 1, Sun/Florida Room, Office, Primary Bathroom, Half Bath
Basement Full, Unfinished
Interior
Hot Water Natural Gas
Heating Heat Pump(s)
Cooling Central A/C
Flooring Hardwood, Ceramic Tile
Fireplaces Number 1
Fireplaces Type Gas/Propane
Equipment Cooktop, Dishwasher, Disposal, Microwave, Oven - Wall, Oven/Range - Gas, Exhaust Fan
Fireplace Y
Window Features Double Pane,Screens
Appliance Cooktop, Dishwasher, Disposal, Microwave, Oven - Wall, Oven/Range - Gas, Exhaust Fan
Heat Source Natural Gas
Exterior
Exterior Feature Patio(s)
Parking Features Garage - Side Entry
Garage Spaces 6.0
Amenities Available Club House, Pool - Outdoor, Tennis Courts
Water Access N
Roof Type Architectural Shingle
Street Surface Black Top
Accessibility None
Porch Patio(s)
Road Frontage City/County
Attached Garage 2
Total Parking Spaces 6
Garage Y
Building
Lot Description Corner, Level
Story 2
Sewer Public Septic, Public Sewer
Water Public
Architectural Style Colonial, Traditional
Level or Stories 2
Additional Building Above Grade, Below Grade
Structure Type Dry Wall
New Construction N
Schools
Elementary Schools Silver Lake
Middle Schools Louis L.Redding.Middle School
High Schools Appoquinimink
School District Appoquinimink
Others
HOA Fee Include Pool(s)
Senior Community No
Tax ID 23-064.00-138
Ownership Fee Simple
SqFt Source Assessor
Security Features Electric Alarm
Special Listing Condition Standard
Read Less Info
Want to know what your home might be worth? Contact us for a FREE valuation!

Our team is ready to help you sell your home for the highest possible price ASAP

Bought with Tinamarie T Reamy • Remax Vision
"My job is to find and attract mastery-based agents to the office, protect the culture, and make sure everyone is happy! "
GET MORE INFORMATION






