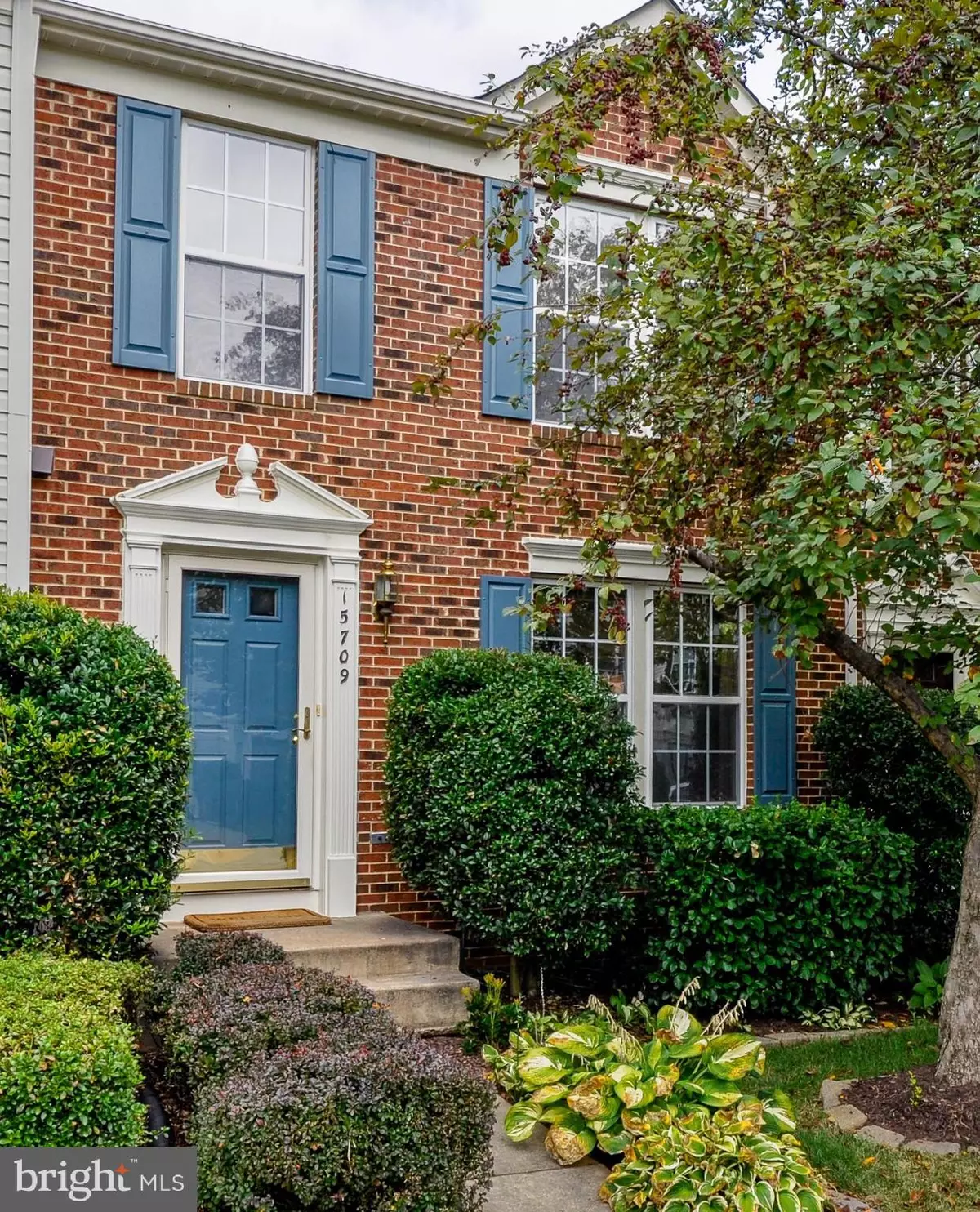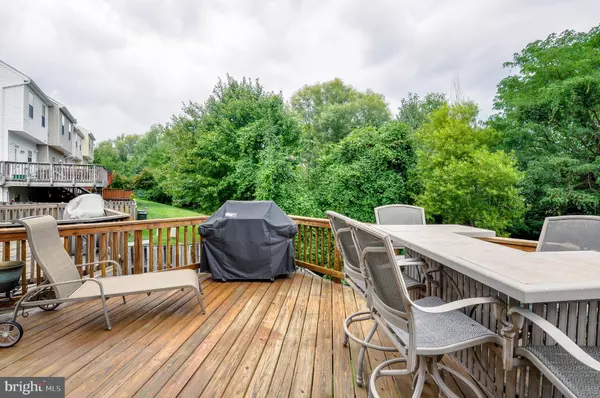$346,000
$337,999
2.4%For more information regarding the value of a property, please contact us for a free consultation.
3 Beds
4 Baths
2,497 SqFt
SOLD DATE : 10/17/2019
Key Details
Sold Price $346,000
Property Type Townhouse
Sub Type Interior Row/Townhouse
Listing Status Sold
Purchase Type For Sale
Square Footage 2,497 sqft
Price per Sqft $138
Subdivision Southlake At Montclair
MLS Listing ID VAPW477250
Sold Date 10/17/19
Style Colonial
Bedrooms 3
Full Baths 3
Half Baths 1
HOA Fees $117/mo
HOA Y/N Y
Abv Grd Liv Area 1,680
Originating Board BRIGHT
Year Built 2000
Annual Tax Amount $3,765
Tax Year 2019
Lot Size 1,599 Sqft
Acres 0.04
Property Description
Welcome Home to this Charming Townhome located in desirable Southlake at Montclair Community. This Home features roughly 2,500SF of True Living Space on Three Expansive Levels. Upgrades throughout to include Brand New Roof, Almost New HVAC and Water Heater. Main Level Open Floor Plan has Fresh Paint, Hardwood Floors in the Kitchen and Florida/Sunroom, Crown Molding, and Chair Rail. Your Spacious Country Kitchen is light and bright with heaps of natural lighting coming in through the open windows, of the Florida/Sunroom and equipped with Granite Counter Tops, Stainless Steel Appliances, Under-Cabinet Lighting and an Island with Seating. Upper Level offers Master Suite with Large Walk-In Closet and Sitting Area. The Well-Appointed Master Bath has Dual Vanity, Soaking Tub and Separate Shower with Ceramic Tile. Upper Level complete with two additional Bedrooms and a Full Bath. When you arrive in your Lower Level Retreat you are greeted with 600SF of Open Space with a Gas Fireplace, Upgraded Berber Carpet, with Full Bath off to the side. Large Lower Level Laundry Room furnished with Washer, Dryer, Cabinets and usable Countertop Space. Den or Storage? You decide as this room is fully finished and equipped with a communication outlet. This home sits on a Premium Lot and Backs to Trees with a Water View of Lake Montclair in the Late Fall, Winter and Early Spring. Enjoy the peacefulness that surrounds you with a cup of joe from your main level deck or lower level patio. The Montclair Community offers a great deal of activities and amenities for all ages. Enjoy the Pool, Beach, Lake, Community Center, Sport Fields, Basketball Pads, Tot Lots, and Tennis Courts. Community Library, Restaurants, Shopping, Banks, & Day Care all with-in walking distance! Have to Commute? Not a problem, so many options available from the Express Lanes, VRE Train, Local Buses and Van Pools traveling to the District of Columbia, Pentagon City, Crystal City, Rosslyn and Tysons Corner area. Montclair is not just a neighborhood, it s a great place to call home!
Location
State VA
County Prince William
Zoning RPC
Rooms
Other Rooms Living Room, Dining Room, Primary Bedroom, Bedroom 3, Kitchen, Family Room, Den, Sun/Florida Room, Laundry, Bathroom 2, Bathroom 3, Primary Bathroom
Basement Full
Interior
Interior Features Carpet, Ceiling Fan(s), Chair Railings, Combination Dining/Living, Crown Moldings, Floor Plan - Traditional, Kitchen - Country, Kitchen - Island, Kitchen - Table Space, Primary Bath(s), Pantry, Soaking Tub, Stall Shower, Upgraded Countertops, Walk-in Closet(s), Wood Floors, Formal/Separate Dining Room
Heating Forced Air, Programmable Thermostat
Cooling Central A/C, Ceiling Fan(s), Programmable Thermostat
Flooring Carpet, Hardwood
Fireplaces Number 1
Fireplaces Type Fireplace - Glass Doors, Gas/Propane, Mantel(s), Marble, Screen
Equipment Built-In Microwave, Dishwasher, Dryer, Refrigerator, Oven/Range - Electric, Stainless Steel Appliances, Washer, Water Heater
Fireplace Y
Window Features Double Pane,Screens
Appliance Built-In Microwave, Dishwasher, Dryer, Refrigerator, Oven/Range - Electric, Stainless Steel Appliances, Washer, Water Heater
Heat Source Natural Gas
Laundry Lower Floor
Exterior
Exterior Feature Deck(s), Patio(s)
Parking On Site 2
Amenities Available Baseball Field, Basketball Courts, Beach, Common Grounds, Golf Course Membership Available, Golf Course, Golf Club, Jog/Walk Path, Lake, Picnic Area, Pool - Outdoor, Pool Mem Avail, Reserved/Assigned Parking, Soccer Field, Tennis Courts, Tennis - Indoor, Tot Lots/Playground, Water/Lake Privileges
Water Access N
Roof Type Architectural Shingle
Accessibility None
Porch Deck(s), Patio(s)
Garage N
Building
Lot Description Backs to Trees, Front Yard, Landscaping
Story 3+
Sewer Public Sewer
Water Public
Architectural Style Colonial
Level or Stories 3+
Additional Building Above Grade, Below Grade
Structure Type Cathedral Ceilings,Dry Wall
New Construction N
Schools
School District Prince William County Public Schools
Others
HOA Fee Include Common Area Maintenance,Management,Road Maintenance,Trash,Snow Removal
Senior Community No
Tax ID 8090-98-3968
Ownership Fee Simple
SqFt Source Estimated
Security Features Smoke Detector
Horse Property N
Special Listing Condition Standard
Read Less Info
Want to know what your home might be worth? Contact us for a FREE valuation!

Our team is ready to help you sell your home for the highest possible price ASAP

Bought with Stacy Bond • EXP Realty, LLC
"My job is to find and attract mastery-based agents to the office, protect the culture, and make sure everyone is happy! "
GET MORE INFORMATION






