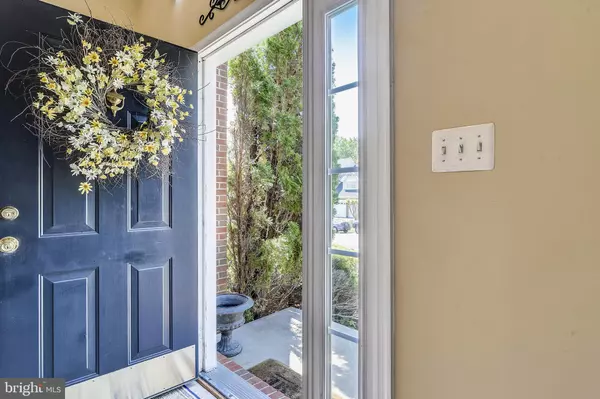$549,900
$549,900
For more information regarding the value of a property, please contact us for a free consultation.
5 Beds
4 Baths
4,676 SqFt
SOLD DATE : 10/15/2019
Key Details
Sold Price $549,900
Property Type Single Family Home
Sub Type Detached
Listing Status Sold
Purchase Type For Sale
Square Footage 4,676 sqft
Price per Sqft $117
Subdivision Ashland
MLS Listing ID VAPW466796
Sold Date 10/15/19
Style Colonial
Bedrooms 5
Full Baths 3
Half Baths 1
HOA Fees $86/mo
HOA Y/N Y
Abv Grd Liv Area 3,506
Originating Board BRIGHT
Year Built 2001
Annual Tax Amount $6,260
Tax Year 2019
Lot Size 10,703 Sqft
Acres 0.25
Property Description
What a price drop! Comps run $15-60K higher! This one is a STUNNER! Former MODEL HOME with high-end touches at every turn. Over 5000 Sq Ft in the heart of the Trifecta Ashland/Benton/Forest Park school district. Curb appeal is undeniable with the crisp brick front, fresh trim and impeccably maintained grounds. You ll love how open your Gourmet Kitchen is with the attached sun room, sky lights and open concept family room complete with cozy gas fireplace. We especially love the character of the plank wood ceiling! Hard wood floors in the office, living and dining rooms, gleam from all the light flowing through the bay windows. Talk about a Majestic Master Bedroom Suite! Vaulted ceiling, double-sided gas fireplace connecting to your private sitting room, expansive his/hers walk-in closets, and a large master bath with his/hers vanities, jacuzzi jetted tub and separate shower. Finished Basement with 5th Bonus/Bedroom (NTC) with Full Bathroom, Custom Built 12 foot Bar with Pool Table. Heck, host your next school reunion, there s enough space for the whole gang! Ashland has it all! Exercise room in clubhouse free to residents. Pool and swim team, tennis, basketball, playgrounds. Bike path starts just across the street, ride, jog or walk along the outskirts of Prince William National Forest, or head into the park for a day of adventure! Meet up with friends at the American Steak House for a lunch date or a Wednesday Wine Down! Day care center within the neighborhood, and easy commuting options include PWC Omni-link bus direct to DC, carpooler lots and nearby VRE. HVAC System in 2017 and New Roof 2018. This Home is Turn Key Move-In Ready. 2-10 Home Buyer Warranty Included! Special Financing Available!
Location
State VA
County Prince William
Zoning R4
Rooms
Other Rooms Living Room, Dining Room, Primary Bedroom, Sitting Room, Bedroom 2, Bedroom 3, Game Room, Family Room, Bedroom 1, Sun/Florida Room, Great Room, Office
Basement Full, Connecting Stairway, Daylight, Partial, Fully Finished, Heated, Improved
Interior
Hot Water Natural Gas
Heating Central
Cooling Central A/C
Fireplaces Number 1
Equipment Built-In Microwave, Dishwasher, Oven/Range - Electric, Refrigerator, Washer, Dryer
Furnishings No
Fireplace Y
Appliance Built-In Microwave, Dishwasher, Oven/Range - Electric, Refrigerator, Washer, Dryer
Heat Source Natural Gas
Exterior
Parking Features Garage Door Opener
Garage Spaces 4.0
Amenities Available Club House, Pool - Outdoor, Basketball Courts, Exercise Room, Meeting Room, Tennis Courts, Tot Lots/Playground
Water Access N
Roof Type Architectural Shingle
Accessibility None
Attached Garage 2
Total Parking Spaces 4
Garage Y
Building
Story 3+
Sewer Public Sewer
Water Public
Architectural Style Colonial
Level or Stories 3+
Additional Building Above Grade, Below Grade
New Construction N
Schools
Elementary Schools Ashland
Middle Schools Benton
High Schools Forest Park
School District Prince William County Public Schools
Others
HOA Fee Include Common Area Maintenance,Pool(s),Snow Removal
Senior Community No
Tax ID 7991-90-2545
Ownership Fee Simple
SqFt Source Assessor
Special Listing Condition Standard
Read Less Info
Want to know what your home might be worth? Contact us for a FREE valuation!

Our team is ready to help you sell your home for the highest possible price ASAP

Bought with Dalia M Khair • Fairfax Realty Select
"My job is to find and attract mastery-based agents to the office, protect the culture, and make sure everyone is happy! "
GET MORE INFORMATION






