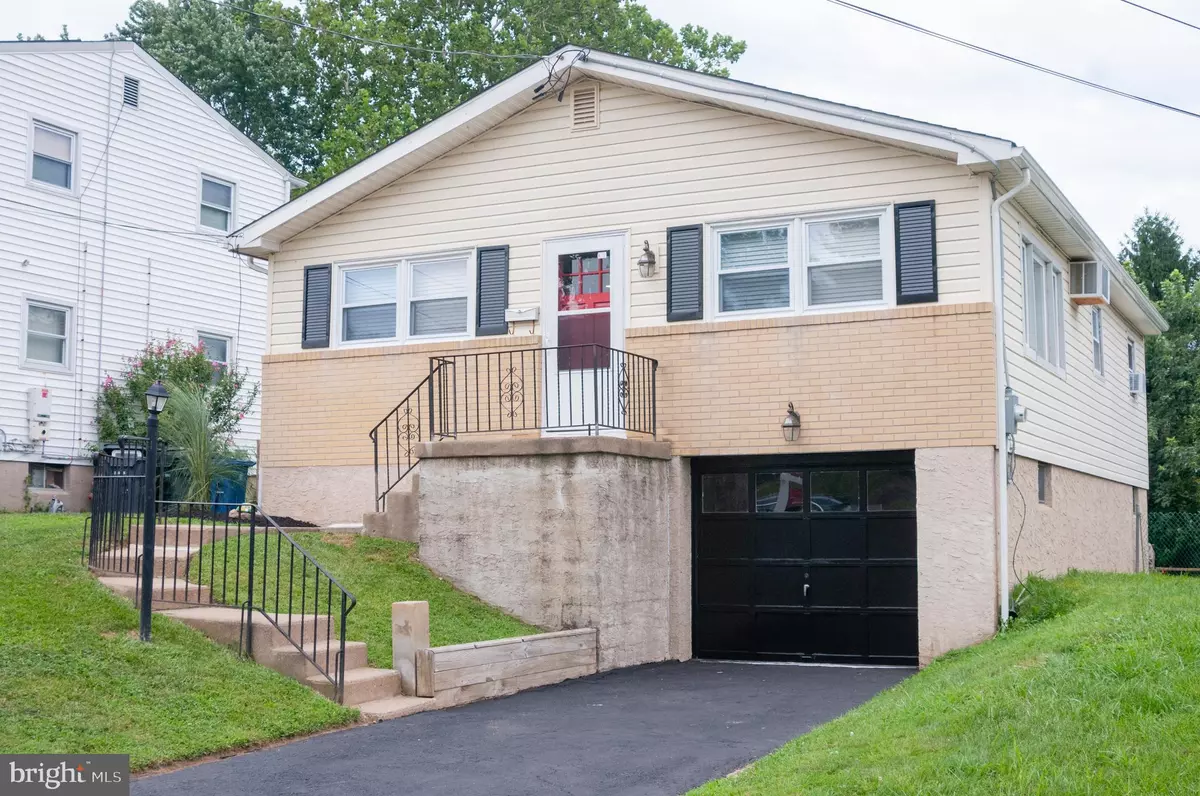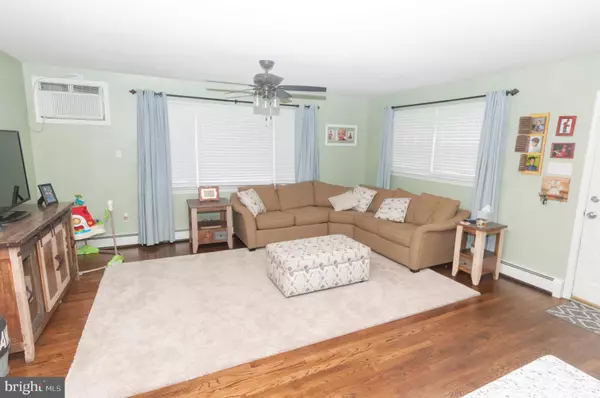$290,000
$290,000
For more information regarding the value of a property, please contact us for a free consultation.
3 Beds
2 Baths
1,120 SqFt
SOLD DATE : 10/15/2019
Key Details
Sold Price $290,000
Property Type Single Family Home
Sub Type Detached
Listing Status Sold
Purchase Type For Sale
Square Footage 1,120 sqft
Price per Sqft $258
Subdivision None Available
MLS Listing ID PAMC100543
Sold Date 10/15/19
Style Bungalow,Raised Ranch/Rambler
Bedrooms 3
Full Baths 1
Half Baths 1
HOA Y/N N
Abv Grd Liv Area 1,120
Originating Board BRIGHT
Year Built 1968
Annual Tax Amount $4,221
Tax Year 2020
Lot Size 6,250 Sqft
Acres 0.14
Lot Dimensions 50.00 x 0.00
Property Description
Everything old is new again! Within the past two years, this Raised Ranch has been rebuilt from the inside out. The front of the house was reconfigured to give you an Open Concept between the living room, dining room, and kitchen. The kitchen was gutted and rebuilt to include granite countertops with a stunning backsplash, stainless steel appliances, white cabinets, and an island with bar stool seating for four. The spacious new full bath has gorgeous tile work, new fixtures, new flooring and lighting and a granite/wood vanity. The hardwood floors throughout the living room, dining room, and all three bedrooms have been refinished. New ceiling fans were installed in all bedrooms, the living room and dining room. The interior was completely repainted -- including the beautiful mural in the nursery. The walk-out basement was cleared out and painted and is ready to be finished. It already includes a convenient half-bath and an office which could be used as a fourth bedroom, a playroom, or anything else you need. The screened-in porch needs minimal work to restore it back to its former glory. The roof is brand new. The electric was updated to 200+ amps and all outlets and switches were replaced. Grab your toothbrush and move in. The hard work has been done!
Location
State PA
County Montgomery
Area Abington Twp (10630)
Zoning H
Direction Southeast
Rooms
Other Rooms Living Room, Dining Room, Primary Bedroom, Bedroom 2, Bedroom 3, Kitchen, Basement, Office, Bathroom 1, Bathroom 2, Screened Porch
Basement Full, Outside Entrance, Walkout Level, Unfinished, Daylight, Full, Garage Access, Space For Rooms, Windows
Main Level Bedrooms 3
Interior
Hot Water Natural Gas
Heating Forced Air
Cooling Wall Unit
Flooring Hardwood, Ceramic Tile
Equipment Built-In Microwave, Dishwasher, Disposal, Dryer - Gas, Microwave, Oven/Range - Gas, Refrigerator, Stainless Steel Appliances, Washer - Front Loading
Furnishings No
Fireplace N
Appliance Built-In Microwave, Dishwasher, Disposal, Dryer - Gas, Microwave, Oven/Range - Gas, Refrigerator, Stainless Steel Appliances, Washer - Front Loading
Heat Source Natural Gas
Laundry Basement
Exterior
Parking Features Garage - Front Entry, Inside Access
Garage Spaces 1.0
Fence Chain Link
Utilities Available Cable TV Available
Water Access N
Roof Type Shingle
Accessibility None
Attached Garage 1
Total Parking Spaces 1
Garage Y
Building
Story 1
Sewer Public Sewer
Water Public
Architectural Style Bungalow, Raised Ranch/Rambler
Level or Stories 1
Additional Building Above Grade, Below Grade
New Construction N
Schools
Elementary Schools Roslyn
Middle Schools Abington Junior High School
High Schools Abington Senior
School District Abington
Others
Pets Allowed Y
Senior Community No
Tax ID 30-00-25968-003
Ownership Fee Simple
SqFt Source Assessor
Acceptable Financing Cash, Conventional, FHA, VA
Listing Terms Cash, Conventional, FHA, VA
Financing Cash,Conventional,FHA,VA
Special Listing Condition Standard
Pets Allowed No Pet Restrictions
Read Less Info
Want to know what your home might be worth? Contact us for a FREE valuation!

Our team is ready to help you sell your home for the highest possible price ASAP

Bought with Stephanie Hall • Keller Williams Real Estate - Media
"My job is to find and attract mastery-based agents to the office, protect the culture, and make sure everyone is happy! "
GET MORE INFORMATION






