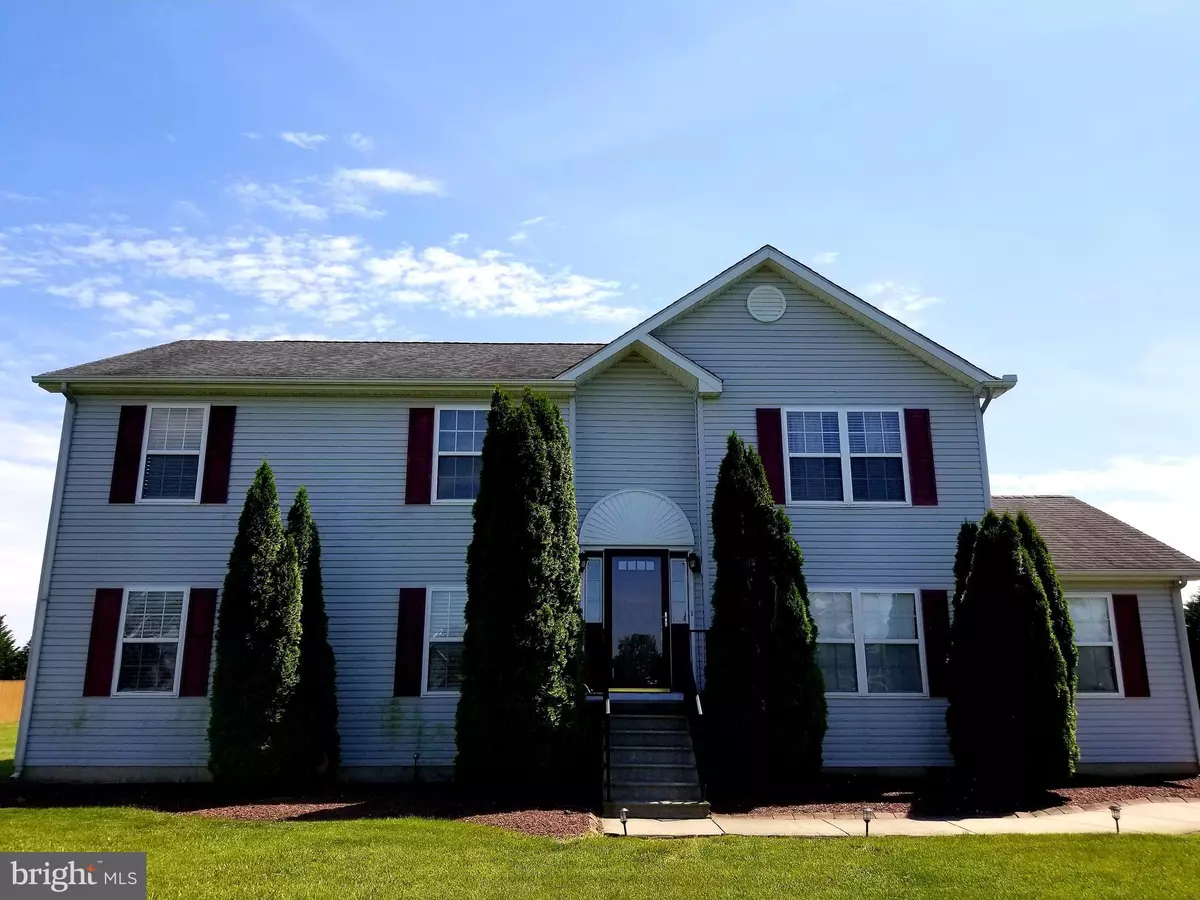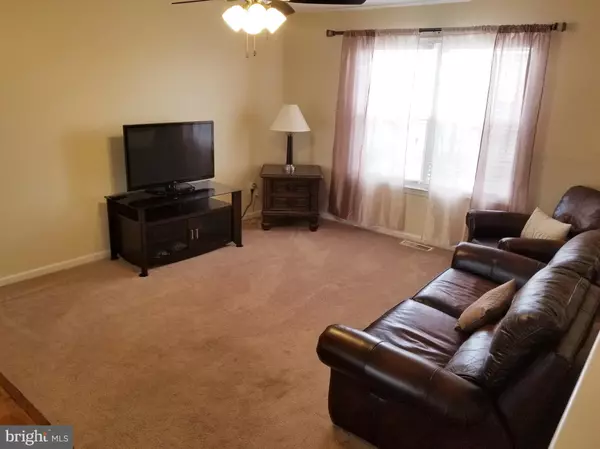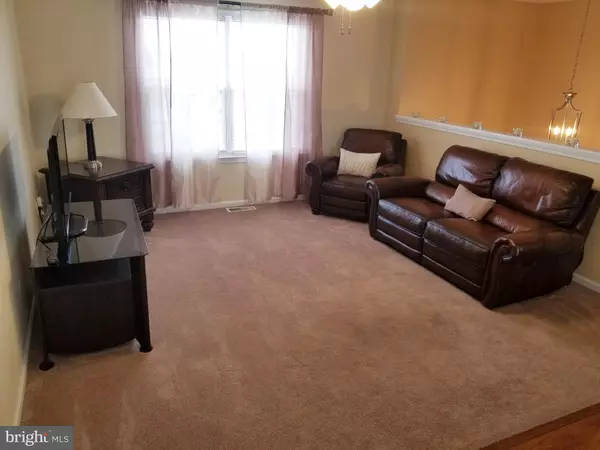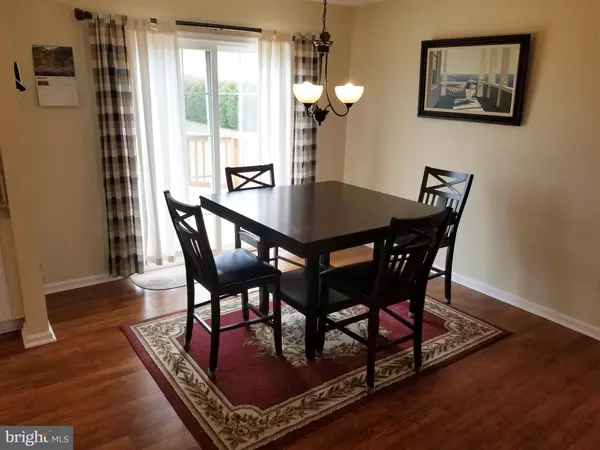$280,000
$280,000
For more information regarding the value of a property, please contact us for a free consultation.
4 Beds
3 Baths
2,268 SqFt
SOLD DATE : 10/11/2019
Key Details
Sold Price $280,000
Property Type Single Family Home
Sub Type Detached
Listing Status Sold
Purchase Type For Sale
Square Footage 2,268 sqft
Price per Sqft $123
Subdivision Wind Song Farms
MLS Listing ID DEKT220802
Sold Date 10/11/19
Style Contemporary,Bi-level
Bedrooms 4
Full Baths 2
Half Baths 1
HOA Fees $12/ann
HOA Y/N Y
Abv Grd Liv Area 2,268
Originating Board BRIGHT
Year Built 2001
Annual Tax Amount $1,250
Tax Year 2018
Lot Size 1.000 Acres
Acres 1.0
Lot Dimensions 150X300
Property Description
D-9206 Fresh, clean and ready for you to make it your own! This home has loads to offer! The main floor features a large living room with recessed lighting and brand new carpet! You'll also find a bedroom, half bath, garage access and laundry/deck access. The bedroom on the main floor could be used as an office or bedroom as it offers a great deal of privacy. The garage is large. It can easily hold two cars and your outdoor equipment. The laundry room gives you easy access to the brand new heating and cooling system plus plenty of room to iron, fold and hang clothes. Up on the second floor you'll find a family room sitting just off the eat-in kitchen. The kitchen has brand new beautiful granite counter tops, stainless steel appliances, a pantry and offers plenty of space to cook! Step on over to the dining area and take a step outside onto the second level of the deck. The second level offers great views of the neighborhood and the backyard. Back inside and down the hall you will find a full bath and three more bedrooms. The back yard holds host to the main floor of the deck, the shed and plenty of room for activities. Sitting on an acre of land this home has plenty of space to add a pole barn, another garage, pool, shed, you name it! This home offers so much you'll need to come see it for yourself, schedule a tour today!
Location
State DE
County Kent
Area Smyrna (30801)
Zoning AC
Rooms
Other Rooms Living Room, Bedroom 2, Bedroom 3, Bedroom 4, Family Room, Bedroom 1, Laundry
Main Level Bedrooms 1
Interior
Interior Features Carpet, Ceiling Fan(s), Combination Kitchen/Dining, Family Room Off Kitchen, Kitchen - Eat-In, Primary Bath(s), Pantry, Recessed Lighting, Stall Shower, Upgraded Countertops, Wainscotting, Window Treatments, Wood Floors
Hot Water Natural Gas
Heating Forced Air
Cooling Central A/C
Flooring Hardwood, Ceramic Tile, Partially Carpeted
Equipment Built-In Microwave, Built-In Range, Dishwasher, Refrigerator, Water Heater
Fireplace N
Window Features Insulated
Appliance Built-In Microwave, Built-In Range, Dishwasher, Refrigerator, Water Heater
Heat Source Natural Gas
Laundry Main Floor
Exterior
Exterior Feature Deck(s)
Parking Features Garage - Side Entry, Garage Door Opener, Inside Access
Garage Spaces 6.0
Water Access N
View Garden/Lawn, Street
Roof Type Shingle
Accessibility Ramp - Main Level
Porch Deck(s)
Attached Garage 2
Total Parking Spaces 6
Garage Y
Building
Lot Description Interior, Landscaping, Open
Story 2
Foundation Crawl Space
Sewer On Site Septic
Water Public
Architectural Style Contemporary, Bi-level
Level or Stories 2
Additional Building Above Grade, Below Grade
Structure Type Dry Wall
New Construction N
Schools
High Schools Smyrna
School District Smyrna
Others
HOA Fee Include Common Area Maintenance
Senior Community No
Tax ID KH-00-01803-02-4100-000
Ownership Fee Simple
SqFt Source Assessor
Acceptable Financing Cash, Conventional, FHA, USDA, VA
Horse Property N
Listing Terms Cash, Conventional, FHA, USDA, VA
Financing Cash,Conventional,FHA,USDA,VA
Special Listing Condition Standard
Read Less Info
Want to know what your home might be worth? Contact us for a FREE valuation!

Our team is ready to help you sell your home for the highest possible price ASAP

Bought with Ricky A Hagar • Empower Real Estate, LLC
"My job is to find and attract mastery-based agents to the office, protect the culture, and make sure everyone is happy! "
GET MORE INFORMATION






