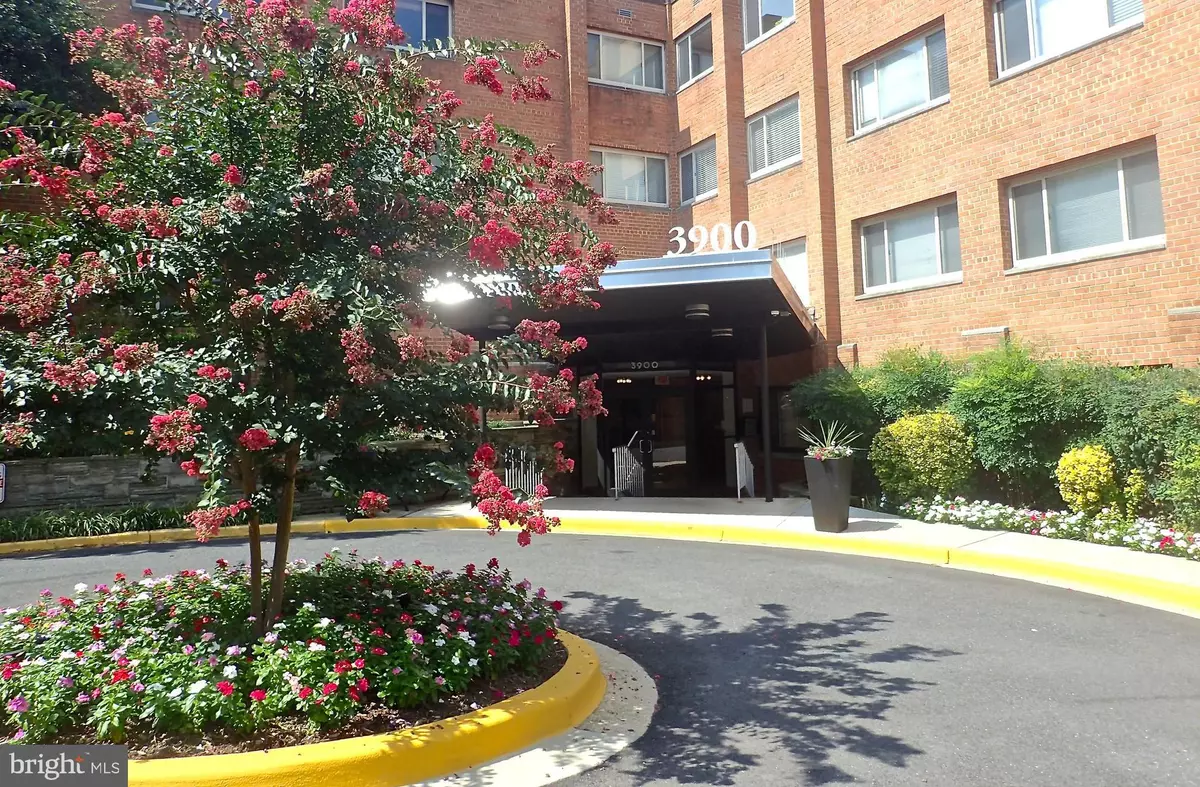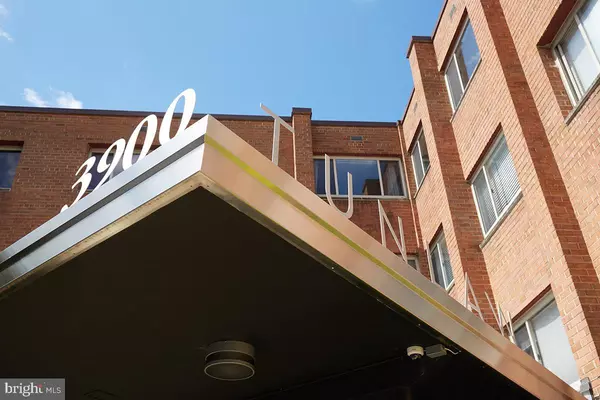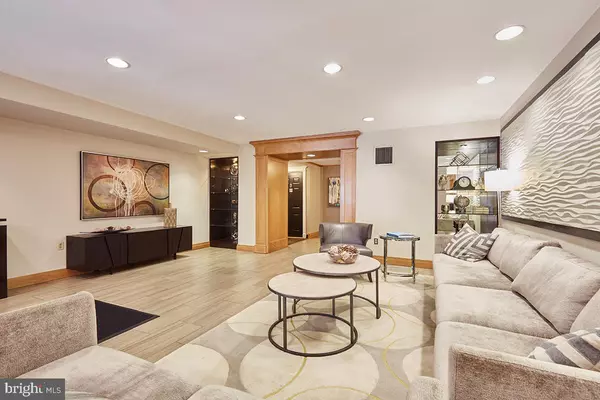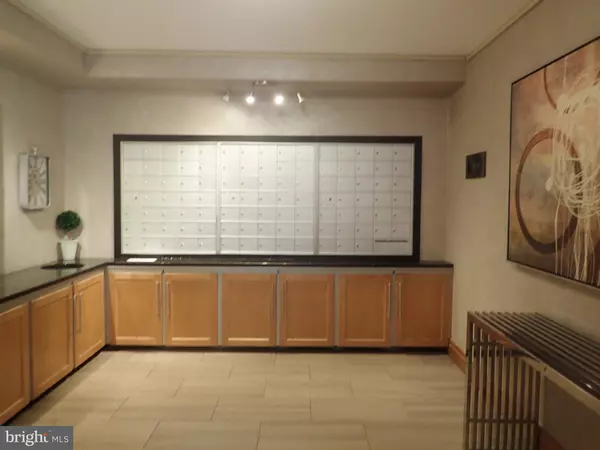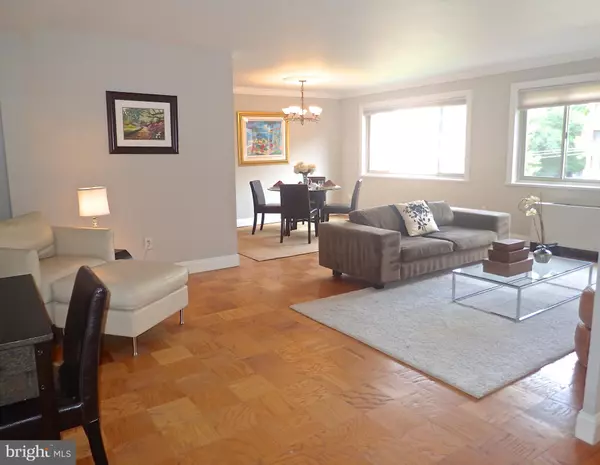$220,250
$225,000
2.1%For more information regarding the value of a property, please contact us for a free consultation.
1 Bed
1 Bath
800 SqFt
SOLD DATE : 10/10/2019
Key Details
Sold Price $220,250
Property Type Condo
Sub Type Condo/Co-op
Listing Status Sold
Purchase Type For Sale
Square Footage 800 sqft
Price per Sqft $275
Subdivision Glover Park
MLS Listing ID DCDC440950
Sold Date 10/10/19
Style Contemporary
Bedrooms 1
Full Baths 1
Condo Fees $689/mo
HOA Y/N N
Abv Grd Liv Area 800
Originating Board BRIGHT
Year Built 1959
Annual Tax Amount $1,005
Tax Year 2018
Lot Size 1.569 Acres
Acres 1.57
Property Description
BRAND NEW LISTING! Spacious, light & airy, approx 800 sq ft on penthouse level! This wonderfully renovated unit offers amazing light & space. Crown Molding, Wood Floors, Designer Lighting, Elfa closet systems, upgraded details throughout. **Completely renovated gourmet kitchen w/ top quality cabinets, counters & appliances. **Renovated bathroom w/ design, function & beauty. Spacious, light filled bedroom has 2 great closets. There are 5 closets total plus large EXTRA STORAGE unit provided in LL. PETS ARE ALLOWED w/ great walking trails nearby. Well kept and well managed building. Elegant renovation of lobby, floors, & roof top deck. Total monthly fee is 1112.81 which includes co-op fee, taxes, ALL utilities and underlying mortg. IMPT info- Underlying Mortg balance of 30K will be TAKEN OFF the final sales price making this an amazing buy. Very walkable location, great transportation options plus your own PARKING SPACE! Walk to numerous Restaurants, shops, delis, grocery stores of vibrant Glover Park!! D1 and D2 Buses at Back Door leads downtown and Dupont Metro!
Location
State DC
County Washington
Zoning RES
Rooms
Main Level Bedrooms 1
Interior
Interior Features Wood Floors, Kitchen - Gourmet, Walk-in Closet(s), Crown Moldings
Heating Forced Air
Cooling Central A/C
Heat Source Natural Gas
Exterior
Parking On Site 1
Amenities Available Elevator, Exercise Room, Extra Storage, Common Grounds, Reserved/Assigned Parking, Laundry Facilities, Storage Bin
Water Access N
Accessibility Other
Garage N
Building
Story 1
Sewer Public Sewer
Water Public
Architectural Style Contemporary
Level or Stories 1
Additional Building Above Grade, Below Grade
New Construction N
Schools
School District District Of Columbia Public Schools
Others
Pets Allowed Y
HOA Fee Include Air Conditioning,Common Area Maintenance,Custodial Services Maintenance,Electricity,Ext Bldg Maint,Gas,Heat,Insurance,Laundry,Lawn Maintenance,Management,Reserve Funds,Road Maintenance,Security Gate,Sewer,Snow Removal,Trash,Underlying Mortgage,Water
Senior Community No
Tax ID 1301//0954
Ownership Cooperative
Special Listing Condition Standard
Pets Allowed No Pet Restrictions
Read Less Info
Want to know what your home might be worth? Contact us for a FREE valuation!

Our team is ready to help you sell your home for the highest possible price ASAP

Bought with Jane A Shell • Long & Foster Real Estate, Inc.
"My job is to find and attract mastery-based agents to the office, protect the culture, and make sure everyone is happy! "
GET MORE INFORMATION

