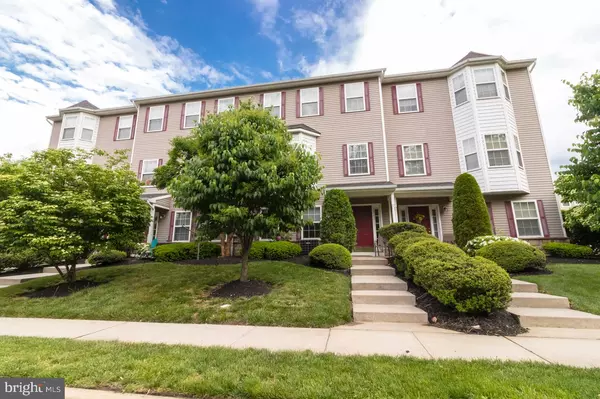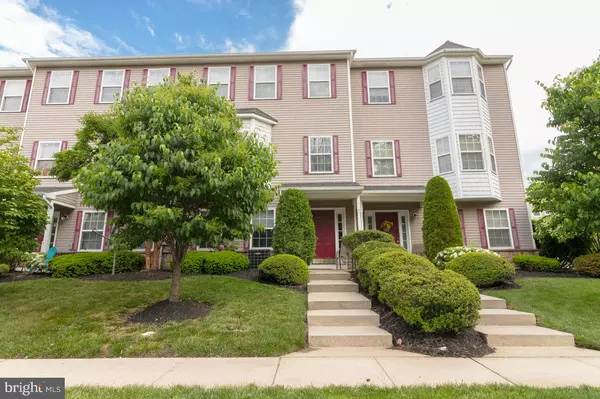$187,000
$184,900
1.1%For more information regarding the value of a property, please contact us for a free consultation.
3 Beds
3 Baths
2,124 SqFt
SOLD DATE : 10/10/2019
Key Details
Sold Price $187,000
Property Type Condo
Sub Type Condo/Co-op
Listing Status Sold
Purchase Type For Sale
Square Footage 2,124 sqft
Price per Sqft $88
Subdivision Rivers Edge
MLS Listing ID 1009914682
Sold Date 10/10/19
Style Other
Bedrooms 3
Full Baths 2
Half Baths 1
Condo Fees $170/mo
HOA Y/N N
Abv Grd Liv Area 2,124
Originating Board TREND
Year Built 2006
Annual Tax Amount $6,097
Tax Year 2018
Lot Dimensions 0 X 0
Property Description
Spacious townhouse with open layout offers 3 floors of living space with over 2,000 sq.ft. plus a 2 car garage. Home offers 1st floor den, and stairway leading to main level with open living/dining room with a bay front window, .5 bath and huge eat-in kitchen with new kitchen floor and granite countertops, and breakfast bar. 3rd floor offers master suite with full bath and walk-in closet, 2nd and 3rd bedrooms, full bath and laundry closet off hallway. 2-car rear entry garage leads to ground floor den. Neutral throughout, freshly painted. Conveniently located near major roads, military bases and light rail line. Property qualifies for 0% down USDA or VA financing or 3% conventional financing. This home is one of the largest models in the development, so the space is there. 1 year HOW included.
Location
State NJ
County Burlington
Area Delanco Twp (20309)
Zoning WFDA
Direction East
Rooms
Other Rooms Living Room, Dining Room, Primary Bedroom, Bedroom 2, Kitchen, Family Room, Bedroom 1, Attic
Interior
Interior Features Primary Bath(s), Butlers Pantry, Kitchen - Eat-In
Hot Water Natural Gas
Heating Forced Air
Cooling Central A/C
Flooring Fully Carpeted, Vinyl, Tile/Brick
Equipment Dishwasher
Fireplace N
Window Features Bay/Bow
Appliance Dishwasher
Heat Source Natural Gas
Laundry Upper Floor
Exterior
Parking Features Inside Access, Garage Door Opener
Garage Spaces 4.0
Utilities Available Cable TV
Amenities Available Tot Lots/Playground
Water Access N
Roof Type Pitched,Shingle
Accessibility None
Attached Garage 2
Total Parking Spaces 4
Garage Y
Building
Lot Description Level, Front Yard
Story 3+
Foundation Concrete Perimeter
Sewer Public Sewer
Water Public
Architectural Style Other
Level or Stories 3+
Additional Building Above Grade
New Construction N
Schools
High Schools Riverside
School District Riverside Township Public Schools
Others
Pets Allowed Y
HOA Fee Include Common Area Maintenance,Ext Bldg Maint,Lawn Maintenance,Snow Removal,Trash,Insurance
Senior Community No
Tax ID 09-00500 01-00001-C406A
Ownership Condominium
Acceptable Financing Conventional, VA, USDA
Listing Terms Conventional, VA, USDA
Financing Conventional,VA,USDA
Special Listing Condition Standard
Pets Allowed Number Limit
Read Less Info
Want to know what your home might be worth? Contact us for a FREE valuation!

Our team is ready to help you sell your home for the highest possible price ASAP

Bought with Non Member • Non Subscribing Office
"My job is to find and attract mastery-based agents to the office, protect the culture, and make sure everyone is happy! "
GET MORE INFORMATION






