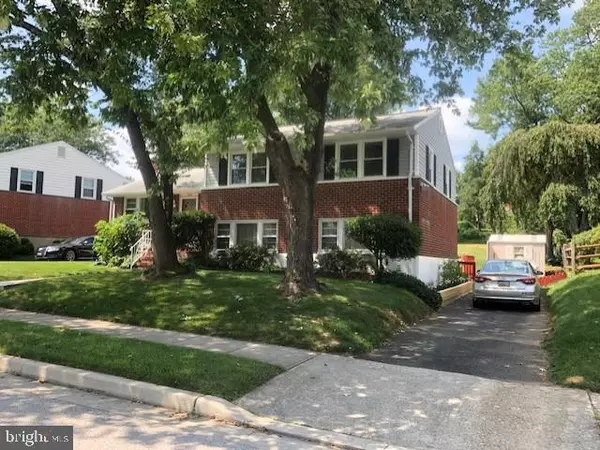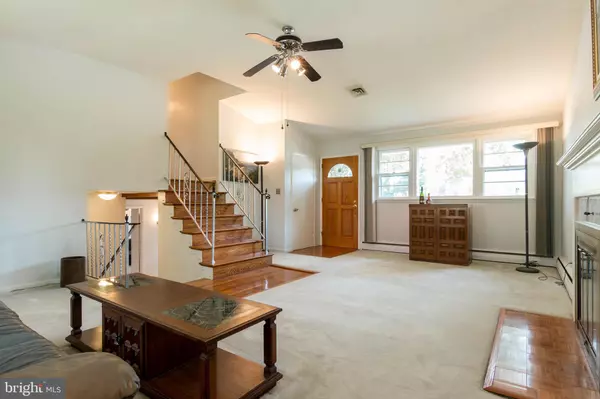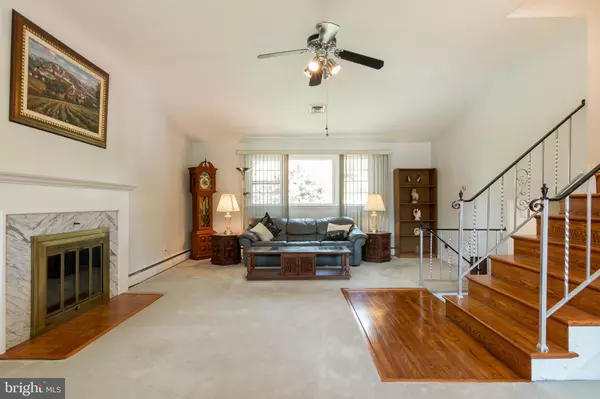$315,000
$335,000
6.0%For more information regarding the value of a property, please contact us for a free consultation.
3 Beds
3 Baths
1,812 SqFt
SOLD DATE : 10/10/2019
Key Details
Sold Price $315,000
Property Type Single Family Home
Sub Type Detached
Listing Status Sold
Purchase Type For Sale
Square Footage 1,812 sqft
Price per Sqft $173
Subdivision Suburban Greens
MLS Listing ID MDBC467552
Sold Date 10/10/19
Style Split Level
Bedrooms 3
Full Baths 2
Half Baths 1
HOA Y/N N
Abv Grd Liv Area 1,812
Originating Board BRIGHT
Year Built 1957
Annual Tax Amount $4,112
Tax Year 2018
Lot Size 10,720 Sqft
Acres 0.25
Property Description
Very Lovely & Meticulously Maintained 3BR-2.5B Four Level Split-LG Deck & Back Yard for Tons of Fun!-Living Room with Gas Fireplace-Wonderful Eat-in Kitchen-New Wall to Wall Carpet in the Sunny Family Rm & Spacious DR-Lovely Upper Level with Refinished Hardwood Floors & 3 BR's Including a Master BR & Master Bath+ Newly Updated Hall Bathroom!-Dry Lower Level Perfect to Add a Rec Rm Area-Entertain on the LG Deck-Garden & Play on the .25 Acre Lot with A Nice Shed-Great Driveway For Off Street Parking-One Year L&F HMS Warranty
Location
State MD
County Baltimore
Zoning R
Direction South
Rooms
Other Rooms Living Room, Dining Room, Primary Bedroom, Bedroom 2, Bedroom 3, Kitchen, Family Room, Mud Room, Utility Room, Bathroom 2, Primary Bathroom, Half Bath
Basement Other, Sump Pump, Space For Rooms, Windows
Interior
Interior Features Built-Ins, Carpet, Chair Railings, Floor Plan - Traditional, Formal/Separate Dining Room, Kitchen - Country, Kitchen - Eat-In, Kitchen - Table Space, Primary Bath(s), Tub Shower, Window Treatments, Wood Floors
Hot Water Natural Gas
Heating Baseboard - Hot Water
Cooling Central A/C, Ceiling Fan(s), Attic Fan
Flooring Hardwood, Carpet, Ceramic Tile
Fireplaces Number 1
Fireplaces Type Gas/Propane, Fireplace - Glass Doors, Mantel(s), Marble
Fireplace Y
Heat Source Natural Gas
Laundry Lower Floor
Exterior
Exterior Feature Deck(s), Porch(es)
Utilities Available Cable TV
Water Access N
Roof Type Asphalt
Accessibility None
Porch Deck(s), Porch(es)
Garage N
Building
Lot Description Landscaping, Front Yard, Rear Yard
Story 3+
Sewer Public Sewer
Water Public
Architectural Style Split Level
Level or Stories 3+
Additional Building Above Grade, Below Grade
New Construction N
Schools
Elementary Schools Timonium
Middle Schools Ridgely
High Schools Dulaney
School District Baltimore County Public Schools
Others
Senior Community No
Tax ID 04080804023320
Ownership Fee Simple
SqFt Source Assessor
Special Listing Condition Standard
Read Less Info
Want to know what your home might be worth? Contact us for a FREE valuation!

Our team is ready to help you sell your home for the highest possible price ASAP

Bought with xinli ji • Taylor Properties
"My job is to find and attract mastery-based agents to the office, protect the culture, and make sure everyone is happy! "
GET MORE INFORMATION






