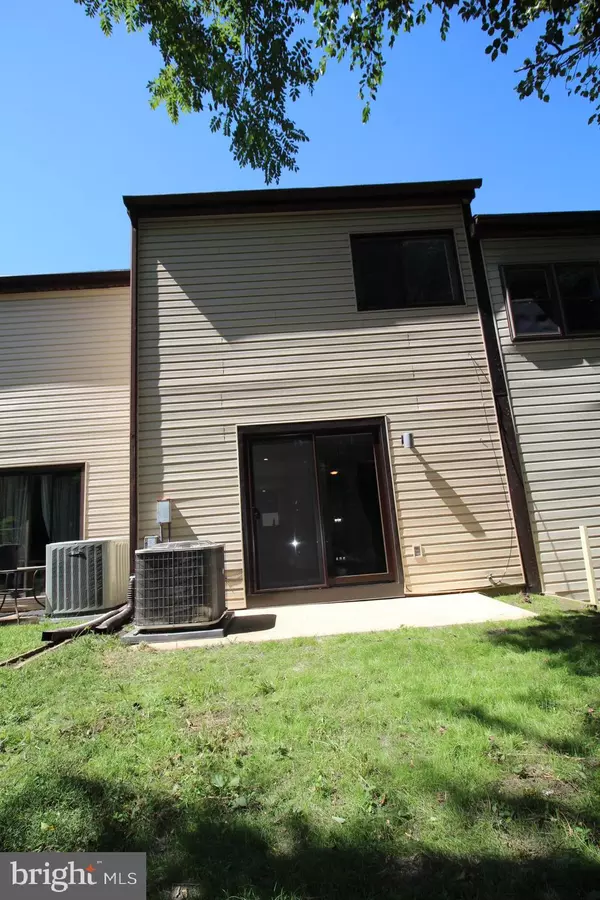$224,900
$224,900
For more information regarding the value of a property, please contact us for a free consultation.
2 Beds
3 Baths
1,450 SqFt
SOLD DATE : 10/08/2019
Key Details
Sold Price $224,900
Property Type Townhouse
Sub Type Interior Row/Townhouse
Listing Status Sold
Purchase Type For Sale
Square Footage 1,450 sqft
Price per Sqft $155
Subdivision Fairway Falls
MLS Listing ID DENC485962
Sold Date 10/08/19
Style Contemporary
Bedrooms 2
Full Baths 2
Half Baths 1
HOA Fees $4/ann
HOA Y/N Y
Abv Grd Liv Area 1,450
Originating Board BRIGHT
Year Built 1984
Annual Tax Amount $2,149
Tax Year 2018
Lot Size 2,178 Sqft
Acres 0.05
Lot Dimensions 16.00 x 141.40
Property Description
Pike Creek Valley townhome at it's finest! Shiny and new!!! Home completely remodeled and brand new. Shows like a model home. Contemporary floor plan with 2 master bedrm suites, living room with new wood burning fireplace, new 9' slider to deck, gorgeous kitchen with new white European cabinets, granite counter tops, new stainless steel appliances, 1st floor with engineered harwood floors, 2nd floor with 2 huge bedrm suites (master bedrm with his and her closets) , new bathrooms, 2nd floor laundry rm, 1 car garage with opener, large storage area behind garage, family room with slider to patio and semi-private rear yard with treed view. Why wait for new construction.....pack your bag and come home!!! Beautiful from the minute you enter, top of the line kitchen and bathrooms! Close to shopping, restaurants and more! NEW HVAC 2015, ROOF 2015. Back slider is brand new!
Location
State DE
County New Castle
Area Elsmere/Newport/Pike Creek (30903)
Zoning NCTH
Rooms
Other Rooms Living Room, Primary Bedroom, Bedroom 2, Kitchen, Family Room
Basement Full, Garage Access, Partial
Interior
Interior Features Attic, Carpet, Kitchen - Galley, Primary Bath(s), Recessed Lighting, Skylight(s), Stall Shower, Tub Shower, Upgraded Countertops
Heating Heat Pump(s)
Cooling Central A/C
Fireplaces Number 1
Fireplaces Type Wood, Screen, Marble
Equipment Built-In Range, Built-In Microwave, Disposal, Refrigerator, Stainless Steel Appliances, Energy Efficient Appliances, Dishwasher, Water Heater
Fireplace Y
Window Features Energy Efficient,Sliding
Appliance Built-In Range, Built-In Microwave, Disposal, Refrigerator, Stainless Steel Appliances, Energy Efficient Appliances, Dishwasher, Water Heater
Heat Source Electric
Laundry Upper Floor
Exterior
Water Access N
View Trees/Woods
Accessibility None
Garage N
Building
Story 3+
Sewer Public Sewer
Water Public
Architectural Style Contemporary
Level or Stories 3+
Additional Building Above Grade, Below Grade
New Construction N
Schools
School District Red Clay Consolidated
Others
Senior Community No
Tax ID 08-036.40-352
Ownership Fee Simple
SqFt Source Assessor
Acceptable Financing FHA, Conventional, VA, Cash
Listing Terms FHA, Conventional, VA, Cash
Financing FHA,Conventional,VA,Cash
Special Listing Condition Standard
Read Less Info
Want to know what your home might be worth? Contact us for a FREE valuation!

Our team is ready to help you sell your home for the highest possible price ASAP

Bought with John R Saraceno • Weichert Realtors
"My job is to find and attract mastery-based agents to the office, protect the culture, and make sure everyone is happy! "
GET MORE INFORMATION






