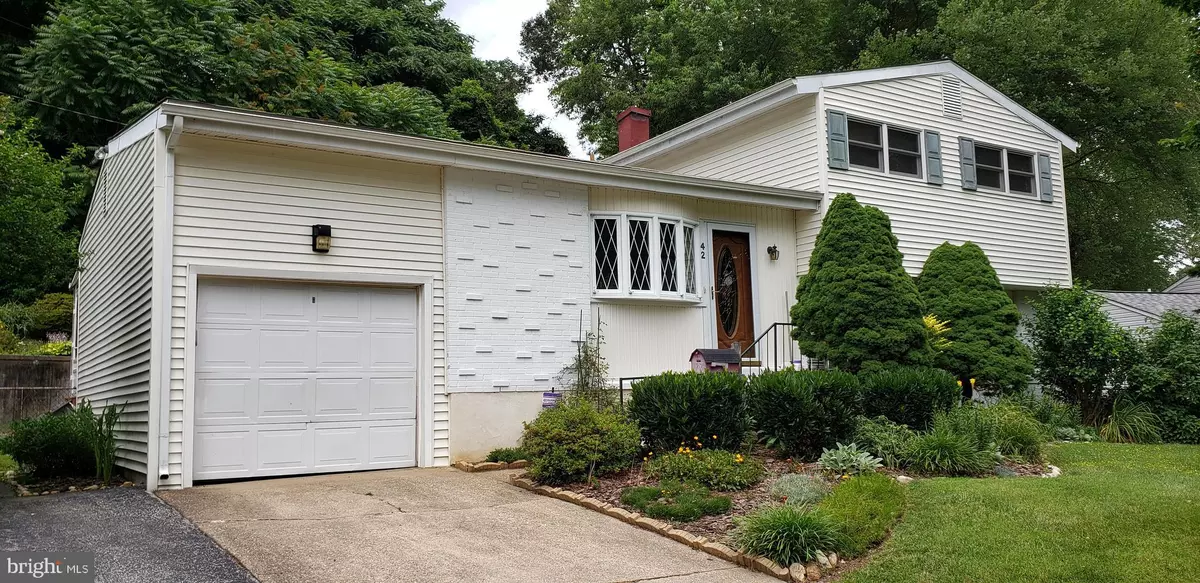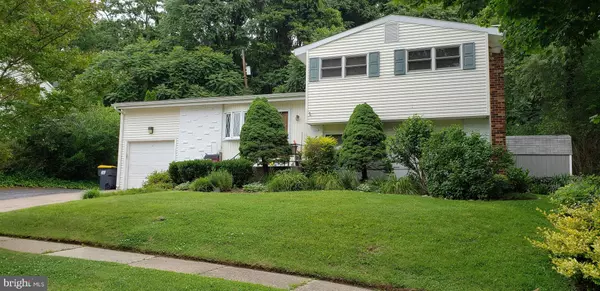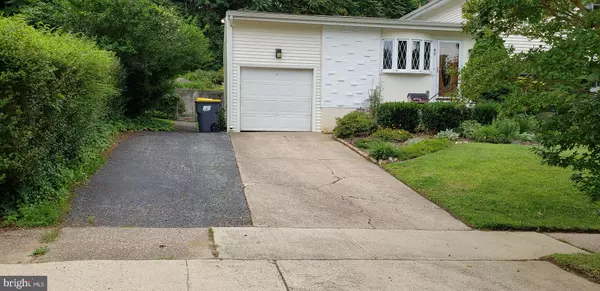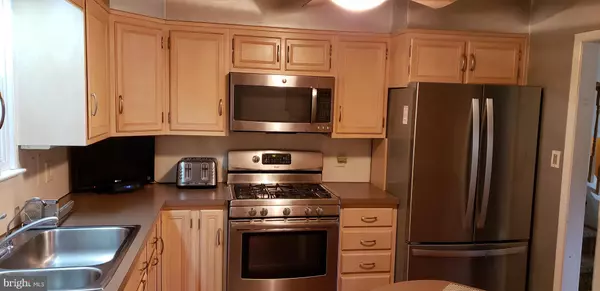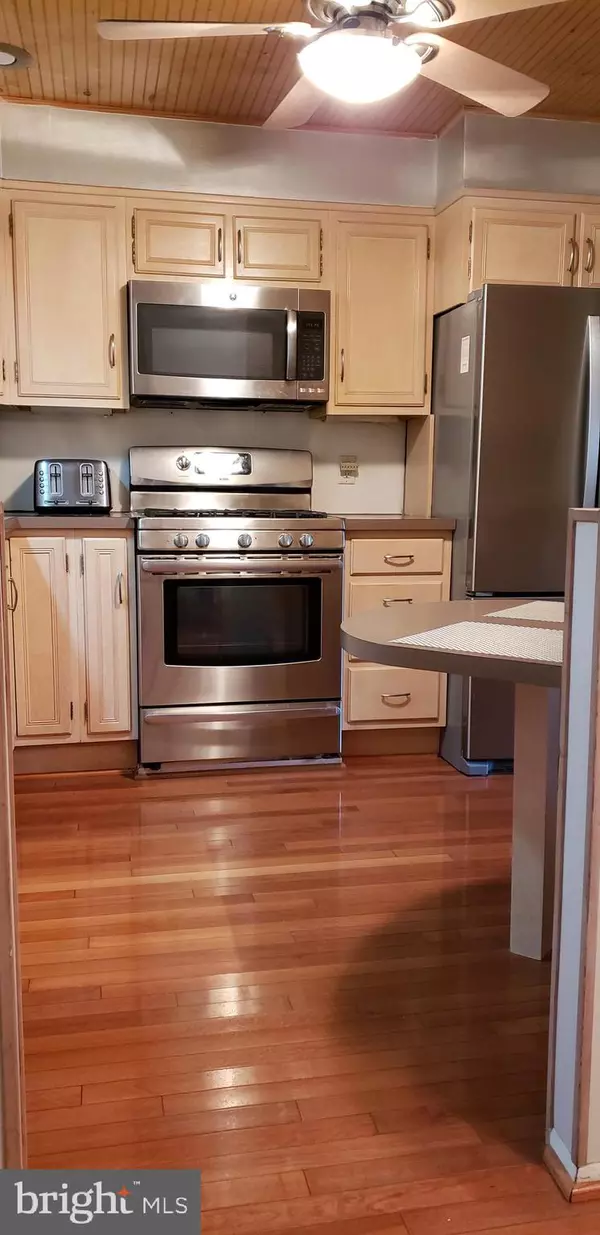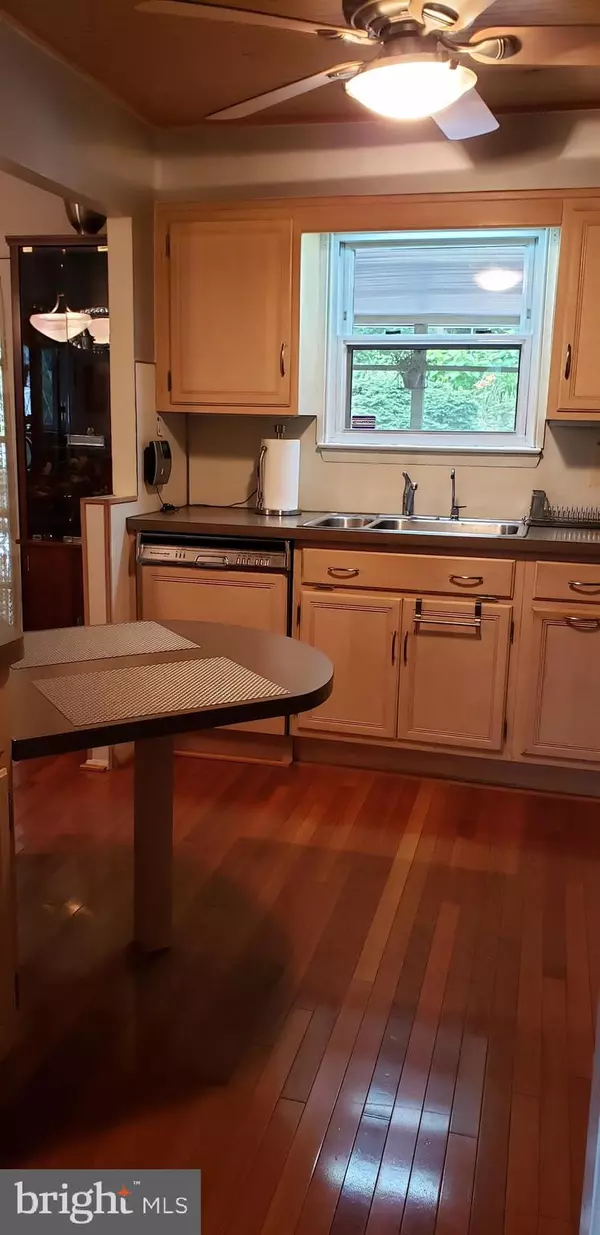$259,900
$259,900
For more information regarding the value of a property, please contact us for a free consultation.
2 Beds
2 Baths
2,867 SqFt
SOLD DATE : 09/27/2019
Key Details
Sold Price $259,900
Property Type Single Family Home
Sub Type Detached
Listing Status Sold
Purchase Type For Sale
Square Footage 2,867 sqft
Price per Sqft $90
Subdivision Radnor Green
MLS Listing ID DENC481120
Sold Date 09/27/19
Style Bi-level
Bedrooms 2
Full Baths 1
Half Baths 1
HOA Y/N N
Abv Grd Liv Area 1,775
Originating Board BRIGHT
Year Built 1958
Annual Tax Amount $1,913
Tax Year 2018
Lot Size 8,276 Sqft
Acres 0.19
Lot Dimensions 65.20 x 117.10
Property Description
Welcome to 42 Osage Road, in popular north Wilmington Development of Radnar Green, This adorable split level has tons of attractive features, originally a 3 bedroom, this home has been converted to a 2 bedroom with master walk in closet and huge main bathroom with beautiful tiled whirlpool tub and stand alone glass shower. There are hardwood floors and berber carpeting throughout with updated brazilian hardwood in the living room, dining room, kitchen and hall, there's a large pantry off the dining room, the large screened in porch has been updated with composite flooring and overlooks a peaceful park like rear yard, the large shed has electric for light and tons of space to work on projects, the lower level family room has a gas fireplace surrounded by a lovely stone wall and a over-sized utility / laundry room, l car attached garage with plenty of room for up to 4 cars in the driveway, see the cozy eat in kitchen with built in table and shelving, the welcoming living has a spacious bay window that offers lots of natural light, be sure to put this one on your tour today, this can be your new home!
Location
State DE
County New Castle
Area Brandywine (30901)
Zoning NC6.5
Rooms
Basement Partial
Interior
Heating Central
Cooling Central A/C
Flooring Hardwood, Carpet
Fireplaces Number 1
Fireplaces Type Fireplace - Glass Doors, Gas/Propane, Metal
Furnishings No
Fireplace Y
Heat Source Natural Gas
Exterior
Exterior Feature Screened
Parking Features Garage - Front Entry
Garage Spaces 1.0
Amenities Available None
Water Access N
Roof Type Shingle
Accessibility None
Porch Screened
Attached Garage 1
Total Parking Spaces 1
Garage Y
Building
Story 2.5
Sewer Public Sewer
Water Public
Architectural Style Bi-level
Level or Stories 2.5
Additional Building Above Grade, Below Grade
New Construction N
Schools
School District Brandywine
Others
HOA Fee Include None
Senior Community No
Tax ID 06-070.00-111
Ownership Fee Simple
SqFt Source Assessor
Acceptable Financing Conventional, FHA, FHA 203(b), VA
Horse Property N
Listing Terms Conventional, FHA, FHA 203(b), VA
Financing Conventional,FHA,FHA 203(b),VA
Special Listing Condition Standard
Read Less Info
Want to know what your home might be worth? Contact us for a FREE valuation!

Our team is ready to help you sell your home for the highest possible price ASAP

Bought with Evette L Morrow • ELM Properties
"My job is to find and attract mastery-based agents to the office, protect the culture, and make sure everyone is happy! "
GET MORE INFORMATION

