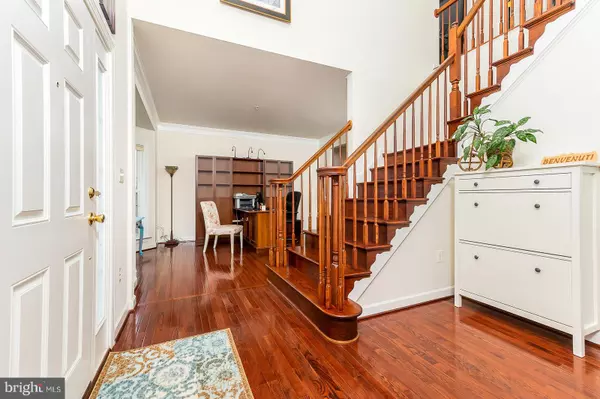$490,000
$490,000
For more information regarding the value of a property, please contact us for a free consultation.
4 Beds
4 Baths
3,234 SqFt
SOLD DATE : 10/02/2019
Key Details
Sold Price $490,000
Property Type Single Family Home
Sub Type Detached
Listing Status Sold
Purchase Type For Sale
Square Footage 3,234 sqft
Price per Sqft $151
Subdivision Eagles Pointe
MLS Listing ID VAPW474322
Sold Date 10/02/19
Style Colonial
Bedrooms 4
Full Baths 3
Half Baths 1
HOA Fees $138/mo
HOA Y/N Y
Abv Grd Liv Area 2,684
Originating Board BRIGHT
Year Built 2007
Annual Tax Amount $5,614
Tax Year 2019
Lot Size 6,547 Sqft
Acres 0.15
Property Description
Don't miss this pristine Montana II [extended] priced to sell! The sellers have loved this home and it shows; once you see it you'll know why! This well maintained original owner home has been thoughtfully designed from the start with all of the upgrades you'd expect ... 42" cabinets, large format ceramic tile, 3 cm. granite counter tops, upgrade appliances, genuine hardwoods, 9' ceilings, recessed lighting, crown moldings, and so much more! Generous room sizes throughout are complimented by a massive 20'x12' 4-seasons Morning Room directly off of the Kitchen. Enjoy great times in this sun-drenched space or the adjacent Family Room both backing to densely treed conservation area. Four large Bed Rooms are upstairs, including the 19'x19' Master Suite with two large walk-in closets; the luxury Master Bath has His and Hers vanities, jetted garden tub, separate shower, and private WC. The daylight walk-out finished lower level with full Bath Room adds to the livability of this home along with ample storage space and work shop area. An additional legal Bed Room can be easily finished in the existing space for equity upgrade. New/newer upgrades include -Refrigerator [Samsung] 1 year; Dishwasher [Bosch] 2 years; Clothes Washer [GE Profile] 4 years; HVAC [complete] 2 years; Sprinkler system 3 years; Hardwoods installed in Family Room and UL Bed Rooms, some lighting fixtures, landscaping. Super convenient to I-95, Commuter Lots, VRE, Stonebridge at Potomac Town Center [Wegmans, Alamo Drafthouse Cinema, REI, Apple, Firebirds, Brixx, PFChangs, more], as well as Potomac Mills Mall, and Sentara Hospital.
Location
State VA
County Prince William
Zoning PMR
Rooms
Other Rooms Living Room, Dining Room, Primary Bedroom, Bedroom 2, Bedroom 3, Bedroom 4, Kitchen, Family Room, Den, Foyer, Sun/Florida Room, Mud Room, Other, Storage Room, Utility Room, Bathroom 2, Bathroom 3, Primary Bathroom, Half Bath
Basement Full, Connecting Stairway, Daylight, Full, Heated, Improved, Interior Access, Outside Entrance, Partially Finished, Space For Rooms, Sump Pump, Walkout Level, Windows, Workshop
Interior
Interior Features Built-Ins, Carpet, Ceiling Fan(s), Chair Railings, Crown Moldings, Family Room Off Kitchen, Floor Plan - Open, Floor Plan - Traditional, Formal/Separate Dining Room, Kitchen - Gourmet, Kitchen - Island, Primary Bath(s), Pantry, Recessed Lighting, Upgraded Countertops, Walk-in Closet(s), Window Treatments, Wood Floors
Hot Water Natural Gas
Heating Central, Forced Air
Cooling Ceiling Fan(s), Central A/C
Fireplaces Number 1
Equipment Built-In Microwave, Built-In Range, Dishwasher, Disposal, Dryer, Exhaust Fan, Humidifier, Icemaker, Oven/Range - Gas, Refrigerator, Washer, Water Heater - High-Efficiency
Window Features Bay/Bow,Double Hung,Double Pane,Energy Efficient
Appliance Built-In Microwave, Built-In Range, Dishwasher, Disposal, Dryer, Exhaust Fan, Humidifier, Icemaker, Oven/Range - Gas, Refrigerator, Washer, Water Heater - High-Efficiency
Heat Source Natural Gas
Exterior
Exterior Feature Deck(s)
Parking Features Garage - Front Entry, Garage Door Opener, Inside Access
Garage Spaces 4.0
Fence Wood
Water Access N
View Trees/Woods
Accessibility None
Porch Deck(s)
Attached Garage 2
Total Parking Spaces 4
Garage Y
Building
Story 2
Sewer Public Sewer
Water Public
Architectural Style Colonial
Level or Stories 2
Additional Building Above Grade, Below Grade
New Construction N
Schools
Elementary Schools Mary Williams
Middle Schools Potomac
High Schools Potomac
School District Prince William County Public Schools
Others
Senior Community No
Tax ID 8290-43-7907
Ownership Fee Simple
SqFt Source Assessor
Special Listing Condition Standard
Read Less Info
Want to know what your home might be worth? Contact us for a FREE valuation!

Our team is ready to help you sell your home for the highest possible price ASAP

Bought with Mahrukh Tariq • Century 21 Accent Homes
"My job is to find and attract mastery-based agents to the office, protect the culture, and make sure everyone is happy! "
GET MORE INFORMATION






