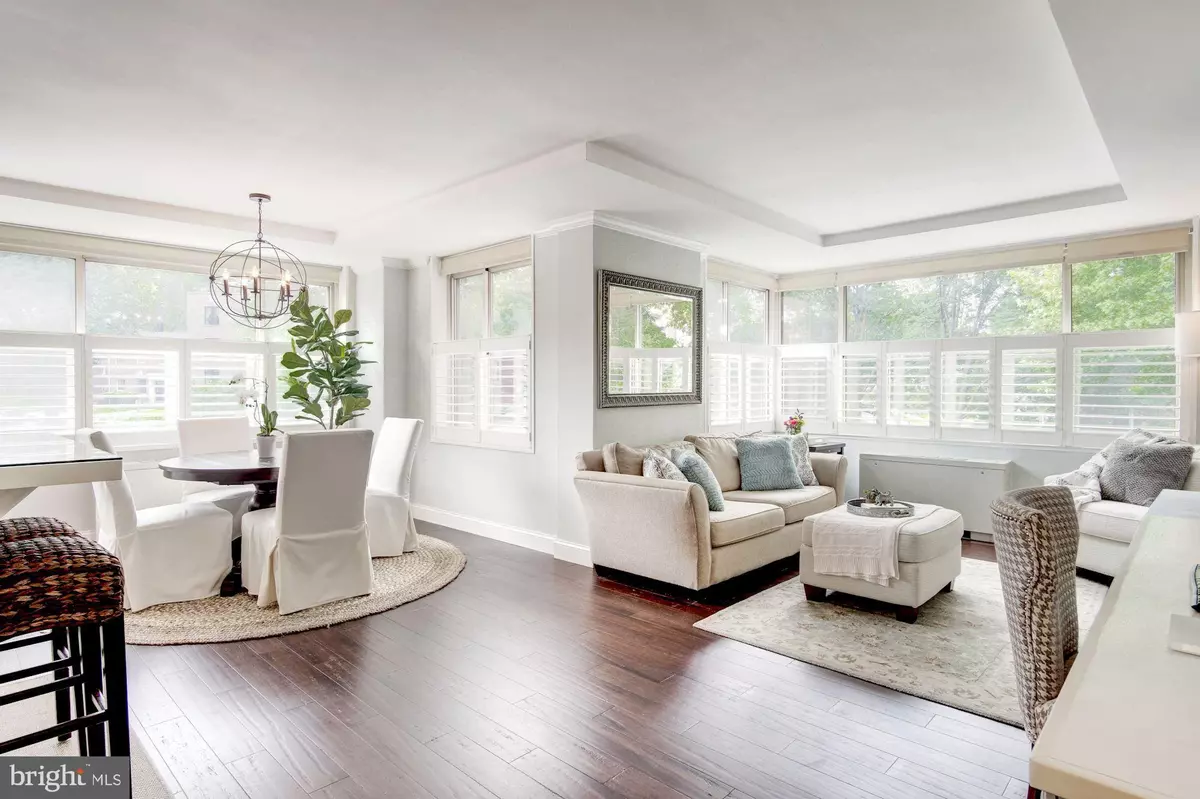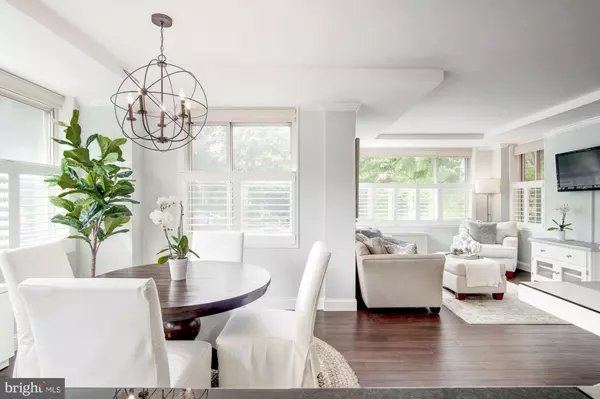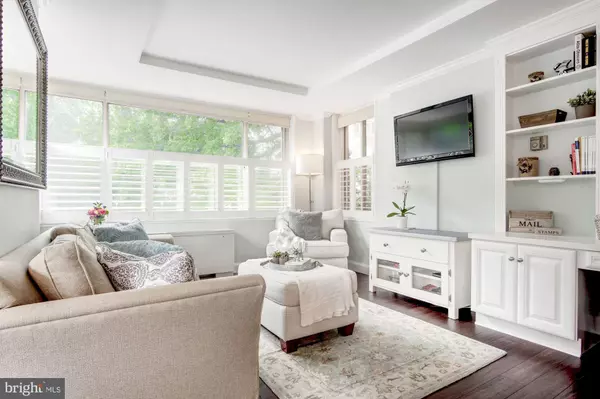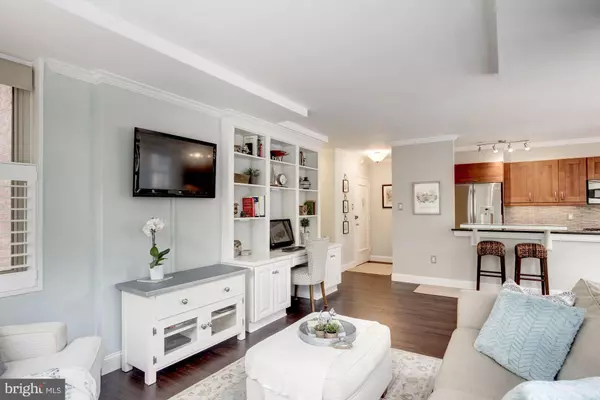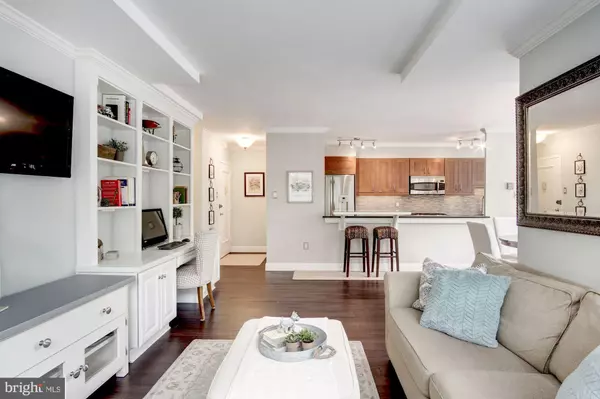$320,000
$329,900
3.0%For more information regarding the value of a property, please contact us for a free consultation.
1 Bed
1 Bath
749 SqFt
SOLD DATE : 10/04/2019
Key Details
Sold Price $320,000
Property Type Condo
Sub Type Condo/Co-op
Listing Status Sold
Purchase Type For Sale
Square Footage 749 sqft
Price per Sqft $427
Subdivision Glover Park
MLS Listing ID DCDC437322
Sold Date 10/04/19
Style Unit/Flat
Bedrooms 1
Full Baths 1
Condo Fees $680/mo
HOA Y/N N
Abv Grd Liv Area 749
Originating Board BRIGHT
Year Built 1960
Annual Tax Amount $1,889
Tax Year 2019
Property Description
Offers due Tuesday 8/13 at 4PM. Stunning 1-bedroom corner unit condominium with lots of character in newly renovated (2019) building in Glover Park. Includes updated kitchen with granite and stainless steel appliances and breakfast bar. Separate dining area surrounded by windows with incredible light. Living area includes built in desk with bookcases with wire hider channels. Top of the line window treatments with unlimited lifetime warranty. New bamboo floors, six-inch baseboards, and crown molding throughout. Beautiful custom natural stone tile work in bathroom with glass shower door and heated mirror cabinet. Included with the unit is a storage unit down the hall, as well as a separately deeded secure parking spot with visibility from your window. Condo fee includes in-unit maintenance requests and ALL utilities except cable and internet. Building amenities include 24/7 security, pool, BuildingLink technology, bike room, huge laundry room and brand new gym on same floor, rooftop deck, as well as an on-site grocery, dry cleaner, and beauty salon. Two bus routes are conveniently located right out the back door to take you downtown and to the Dupont Circle Metro. Enjoy a quick walk to Glover Park and Georgetown restaurants, shops, Safeway, and the new Trader Joes! Come check out this unbeatable location that won't last long!
Location
State DC
County Washington
Zoning 017
Rooms
Main Level Bedrooms 1
Interior
Interior Features Bar, Built-Ins, Ceiling Fan(s), Crown Moldings, Dining Area, Floor Plan - Open, Upgraded Countertops, Window Treatments, Wood Floors
Heating Forced Air
Cooling Central A/C
Equipment Oven/Range - Gas, Refrigerator, Microwave, Dishwasher, Disposal, Stainless Steel Appliances
Furnishings No
Fireplace N
Appliance Oven/Range - Gas, Refrigerator, Microwave, Dishwasher, Disposal, Stainless Steel Appliances
Heat Source Electric
Exterior
Garage Spaces 1.0
Parking On Site 1
Amenities Available Beauty Salon, Convenience Store, Elevator, Exercise Room, Laundry Facilities, Pool - Outdoor, Security
Water Access N
Accessibility None
Total Parking Spaces 1
Garage N
Building
Story 3+
Unit Features Hi-Rise 9+ Floors
Sewer Public Sewer
Water Public
Architectural Style Unit/Flat
Level or Stories 3+
Additional Building Above Grade, Below Grade
New Construction N
Schools
Elementary Schools Stoddert
Middle Schools Hardy
High Schools Jackson-Reed
School District District Of Columbia Public Schools
Others
Pets Allowed Y
HOA Fee Include Air Conditioning,Common Area Maintenance,Electricity,Ext Bldg Maint,Gas,Heat,Management,Pool(s),Reserve Funds,Sewer,Trash,Snow Removal,Water
Senior Community No
Tax ID 1709//2022
Ownership Condominium
Horse Property N
Special Listing Condition Standard
Pets Allowed Cats OK
Read Less Info
Want to know what your home might be worth? Contact us for a FREE valuation!

Our team is ready to help you sell your home for the highest possible price ASAP

Bought with Lyndsi Sitcov • McEnearney Associates
"My job is to find and attract mastery-based agents to the office, protect the culture, and make sure everyone is happy! "
GET MORE INFORMATION

