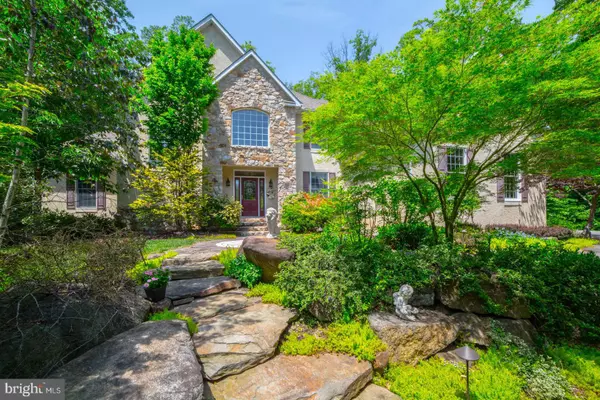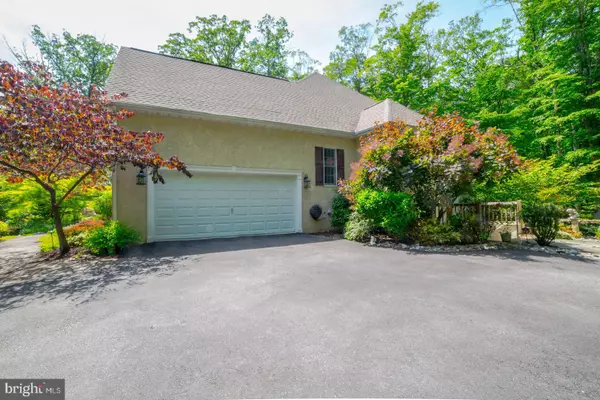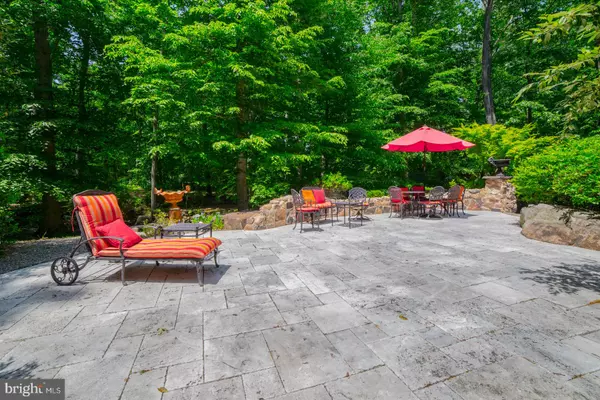$600,000
$600,000
For more information regarding the value of a property, please contact us for a free consultation.
4 Beds
5 Baths
5,954 SqFt
SOLD DATE : 09/30/2019
Key Details
Sold Price $600,000
Property Type Single Family Home
Sub Type Detached
Listing Status Sold
Purchase Type For Sale
Square Footage 5,954 sqft
Price per Sqft $100
Subdivision None Available
MLS Listing ID DENC417310
Sold Date 09/30/19
Style Contemporary,Colonial
Bedrooms 4
Full Baths 4
Half Baths 1
HOA Fees $22/ann
HOA Y/N Y
Abv Grd Liv Area 4,750
Originating Board BRIGHT
Year Built 2006
Annual Tax Amount $5,769
Tax Year 2018
Lot Size 0.850 Acres
Acres 0.85
Lot Dimensions 129.20 x 204.60
Property Description
Magnificent and mesmerizing defines this 8-year young custom-built French Colonial that borders Turkey Run Creek and is perched on a 1-acre lot at the end of a cul-de-sac. This home offers a breathtaking first impression with its extensive and extraordinary landscaping and hardscaping by reputed Bill Duncan. Designed to compliment the naturalness of Rockwood Park - which the property borders. The stunning use of flagstone, Chilean stone pavers and local stone is awe-inspiring. Steps away are the Rockwood Museum and Park and Delaware's 30-mile greenway. Since the home was built to fit into the natural landscape and picturesque creek, the home's back and sides are a mix of floor-to-ceiling windows, Palladian windows and French doors. Appreciate the award-winning architecture of angled walls, soaring ceilings and rooms melding into one another from the 2-story foyer with hardwoods, deep inset ledge above front door and large picture window. Wainscoting appears in the DR/LR across the back of the home along with dramatic columns, an inlay cherry wood border in the hardwood floors, 1 of 3 fireplaces, dual-ceiling medallions and 8-ft. French doors that lead to the terrace. A hallway leads past a faux-painted PR with exquisitely decorative pedestal sink, and library with French doors and wall of custom cherry built-ins. Gourmet kitchen features cherry cabinetry, New Brown granite countertops, black upscale appliances, angled island with seating for 5+ and pendant lighting, and decorative tumble marble backsplash. Also note the insta-hot and reverse osmosis systems. Vaulted-ceiling GR features a stone FP, balcony overlook and access to outdoors. Adjacent to the kitchen is the laundry room and access to the 2-car garage. French doors lead into 1st floor owner's suite with retreat room, gas FP, ornate stenciling and dual walk-in closets. Frosted glass French doors grant access to owner's bath with his- and-hers cherry vanity, rimless shower, privacy bath, and Jacuzzi. LL showcases a 102" screen and viewing area, full bath, huge separate room with kitchenette, and French doors with walk-out access. A wrought-iron banister leads to 3 spacious bedrooms and full bath with dual entrance. Also, enjoy the large loft. Outdoor venues are spectacular. Sweeping courtyard with stone wall faces the babbling creek while lighting, hardscaping, bird baths and pockets of landscaped beds dot the property. Total WOW factor in so many areas! LOOK: Only 20 min to Phil. Airport, 7 min. to City of Wilm. and train station. NOTE: This is a short sale! This sale is subject to lender approval. This process may take several months. Buyer will be responsible for pending road assessments, capitol contribution fee and short sale negotiator fee of up to 3%. Price well below market for the patient buyer.
Location
State DE
County New Castle
Area Brandywine (30901)
Zoning NC15
Rooms
Other Rooms Living Room, Dining Room, Primary Bedroom, Bedroom 2, Bedroom 3, Kitchen, Family Room, Bedroom 1, Laundry, Other, Attic
Basement Full, Daylight, Full, Fully Finished, Improved, Interior Access, Outside Entrance, Side Entrance, Walkout Level, Walkout Stairs, Windows
Main Level Bedrooms 1
Interior
Interior Features 2nd Kitchen, Attic, Bar, Breakfast Area, Built-Ins, Carpet, Ceiling Fan(s), Chair Railings, Combination Dining/Living, Crown Moldings, Curved Staircase, Dining Area, Family Room Off Kitchen, Floor Plan - Open, Kitchen - Eat-In, Kitchen - Gourmet, Kitchen - Island, Primary Bath(s), Pantry, Sprinkler System, Wainscotting, Upgraded Countertops, Walk-in Closet(s), Wet/Dry Bar, Window Treatments, Wood Floors
Hot Water Natural Gas
Heating Central
Cooling Central A/C
Flooring Hardwood, Carpet, Ceramic Tile
Fireplaces Number 3
Fireplaces Type Marble, Stone
Equipment Built-In Range, Disposal, Dryer - Gas, Energy Efficient Appliances, Exhaust Fan, Intercom, Oven/Range - Gas, Washer, Water Heater
Fireplace Y
Window Features Double Pane,Energy Efficient,Screens
Appliance Built-In Range, Disposal, Dryer - Gas, Energy Efficient Appliances, Exhaust Fan, Intercom, Oven/Range - Gas, Washer, Water Heater
Heat Source Natural Gas
Laundry Main Floor
Exterior
Parking Features Garage - Side Entry, Inside Access, Oversized
Garage Spaces 8.0
Water Access N
View Pond, Trees/Woods, Creek/Stream
Roof Type Architectural Shingle
Street Surface Black Top
Accessibility None
Road Frontage Private
Attached Garage 2
Total Parking Spaces 8
Garage Y
Building
Story 3+
Sewer Public Sewer
Water Public
Architectural Style Contemporary, Colonial
Level or Stories 3+
Additional Building Above Grade, Below Grade
New Construction N
Schools
Elementary Schools Carrcroft
Middle Schools Dupont
High Schools Mount Pleasant
School District Brandywine
Others
Senior Community No
Tax ID 06-130.00-066
Ownership Fee Simple
SqFt Source Estimated
Security Features Security System
Acceptable Financing Cash, Conventional
Horse Property N
Listing Terms Cash, Conventional
Financing Cash,Conventional
Special Listing Condition Short Sale
Read Less Info
Want to know what your home might be worth? Contact us for a FREE valuation!

Our team is ready to help you sell your home for the highest possible price ASAP

Bought with Linda M Stapleford • Harrison Properties, Ltd.
"My job is to find and attract mastery-based agents to the office, protect the culture, and make sure everyone is happy! "
GET MORE INFORMATION






