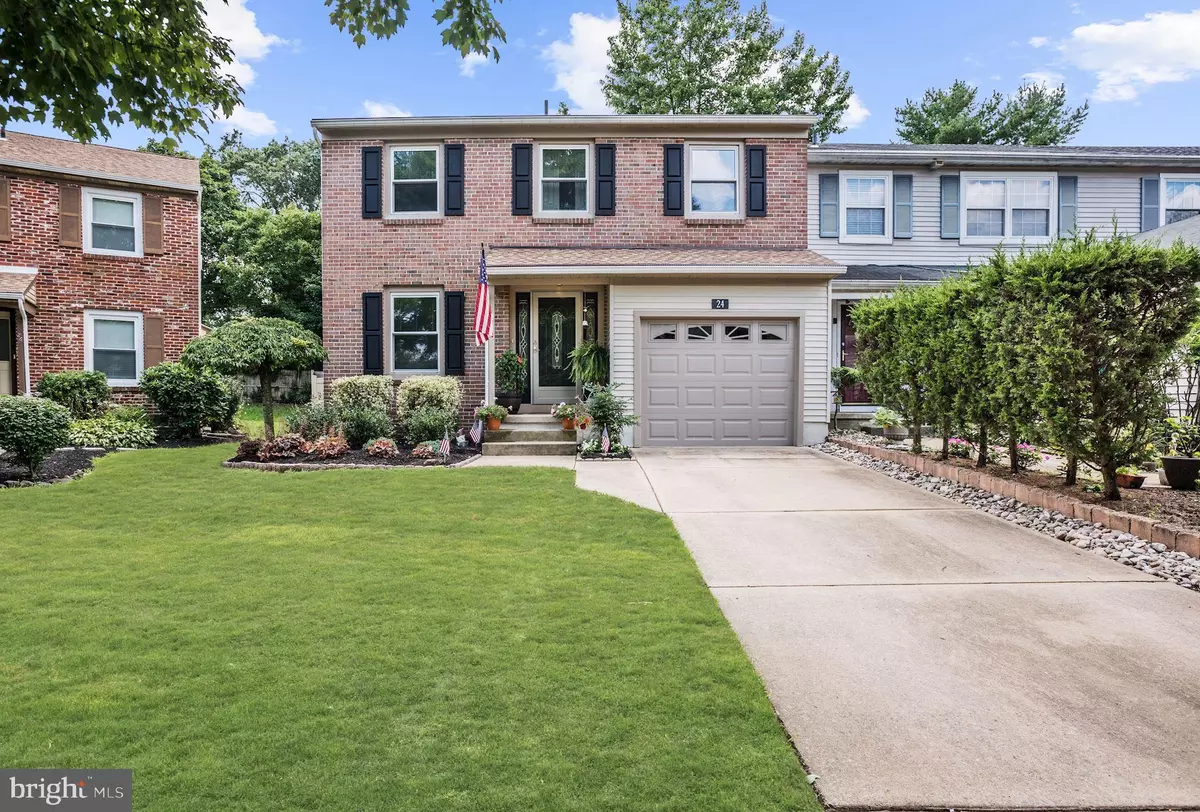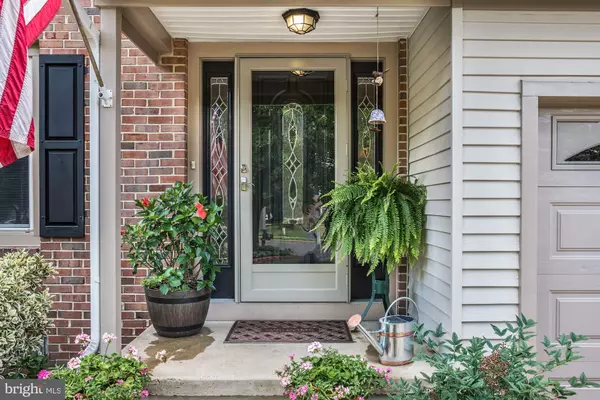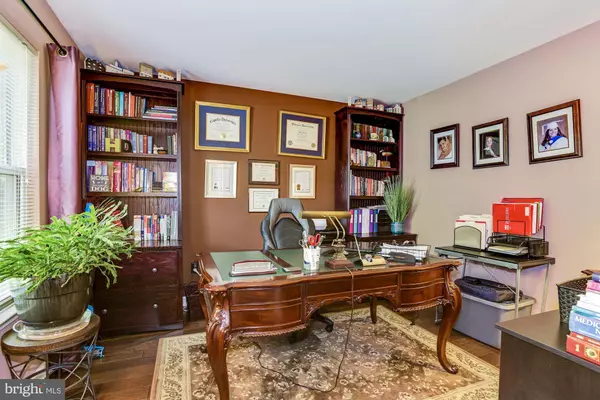$282,000
$269,000
4.8%For more information regarding the value of a property, please contact us for a free consultation.
3 Beds
3 Baths
2,076 SqFt
SOLD DATE : 09/25/2019
Key Details
Sold Price $282,000
Property Type Townhouse
Sub Type Interior Row/Townhouse
Listing Status Sold
Purchase Type For Sale
Square Footage 2,076 sqft
Price per Sqft $135
Subdivision Innisfree
MLS Listing ID NJBL351456
Sold Date 09/25/19
Style Traditional
Bedrooms 3
Full Baths 2
Half Baths 1
HOA Y/N N
Abv Grd Liv Area 2,076
Originating Board BRIGHT
Year Built 1980
Annual Tax Amount $6,251
Tax Year 2019
Lot Size 2,176 Sqft
Acres 0.05
Lot Dimensions 17.00 x 128.00
Property Description
Welcome to 24 Farnwood Rd. You will truly be impressed with this three-bedroom, end unit townhome in the desirable community of Innisfree.As you pull up you ll notice the well maintained landscaping and the freshly painted exterior. You will enter through the leaded glass front door, once inside the entry foyer complete with ample sized coat closet to your left you will find the study/office with beautiful hard wood flooring and French doors for added privacy. At the end of the hallway you ll enter into the open living room area with upgraded hardwood flooring, wood burning brick fireplace and abundance of light through the large windows and sliding glass door. You will love the open concept living of the kitchen area that has been opened to accommodate a breakfast bar and looks out into the dining/living space, perfect for entertaining. This beautiful updated kitchen offers an abundance of cabinetry, under cabinet lighting, granite countertops, glass backsplash, Maytag stainless steel appliances a newer garbage disposal and pantry. Just on the other side of the kitchen is the dining area complete with full length glass door that leads to your privacy fenced backyard that has been meticulously landscaped and offers a new oversized deck and storage shed, your own private oasis. The updated powder room rounds out the first floor.As you work your way upstairs you will notice the custom built-in shelving in the landing area. When you reach the top of the staircase you find yourself at the double door entrance to the massive master bedroom suite (13x23) with two large walk-in closets designed by California closets. You will love the completely redone master bath with its oversized glass walled shower, double vanity and unique cabinetry.This level also boasts 2 large bedrooms, both with ceiling fans, connected by a jack and Jill full bath. Also, on this floor you ll find the conveniently located laundry room with full-size washer and dryer included and the linen closet.The lower level has a full basement, partially finished, perfect for workout room, man cave or whatever you decide. There is large storage area along with a newer HVAC system and water heater (4 yrs). The basement has been waterproofed has a french drain and additional sump pump.This house has everything you could want and No HOA fees!This beautiful home will not last long contact me today for your
Location
State NJ
County Burlington
Area Mount Laurel Twp (20324)
Zoning RESIDENTIAL
Rooms
Other Rooms Living Room, Dining Room, Primary Bedroom, Bedroom 2, Kitchen, Other, Bathroom 3
Basement Partially Finished
Interior
Interior Features Ceiling Fan(s), Dining Area, Floor Plan - Open, Primary Bath(s), Pantry, Stall Shower, Tub Shower, Walk-in Closet(s)
Hot Water Natural Gas
Heating Forced Air
Cooling Central A/C
Flooring Carpet, Hardwood, Vinyl
Fireplaces Number 1
Fireplaces Type Brick
Equipment Built-In Microwave, Built-In Range, Dishwasher, Disposal, Dryer, Refrigerator, Stainless Steel Appliances, Washer
Fireplace Y
Appliance Built-In Microwave, Built-In Range, Dishwasher, Disposal, Dryer, Refrigerator, Stainless Steel Appliances, Washer
Heat Source Natural Gas
Laundry Upper Floor
Exterior
Parking Features Garage - Front Entry
Garage Spaces 1.0
Utilities Available Cable TV
Water Access N
Roof Type Shingle
Accessibility None
Attached Garage 1
Total Parking Spaces 1
Garage Y
Building
Story 2
Sewer Public Sewer
Water Public
Architectural Style Traditional
Level or Stories 2
Additional Building Above Grade, Below Grade
New Construction N
Schools
School District Mount Laurel Township Public Schools
Others
Senior Community No
Tax ID 24-01005 01-00013
Ownership Fee Simple
SqFt Source Assessor
Special Listing Condition Standard
Read Less Info
Want to know what your home might be worth? Contact us for a FREE valuation!

Our team is ready to help you sell your home for the highest possible price ASAP

Bought with Lisa McLean • Keller Williams Realty - Marlton
"My job is to find and attract mastery-based agents to the office, protect the culture, and make sure everyone is happy! "
GET MORE INFORMATION






