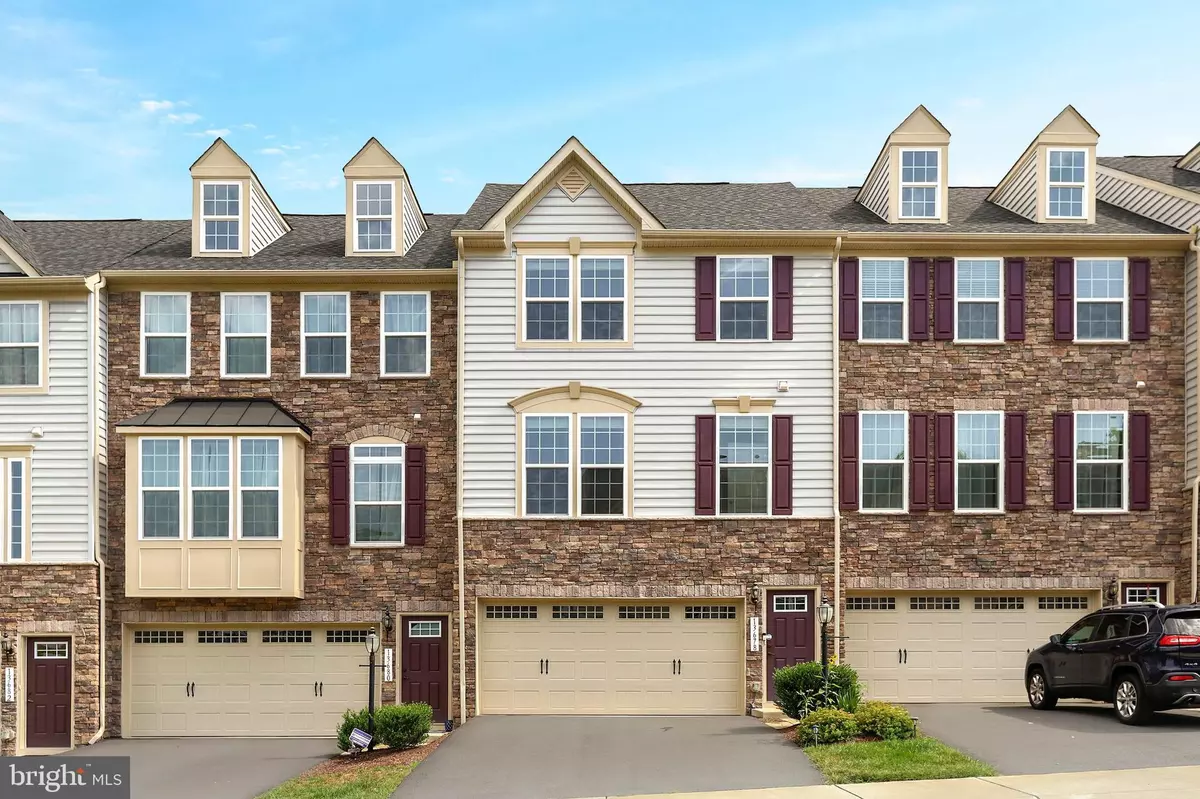$429,900
$429,900
For more information regarding the value of a property, please contact us for a free consultation.
3 Beds
4 Baths
2,017 SqFt
SOLD DATE : 09/23/2019
Key Details
Sold Price $429,900
Property Type Townhouse
Sub Type Interior Row/Townhouse
Listing Status Sold
Purchase Type For Sale
Square Footage 2,017 sqft
Price per Sqft $213
Subdivision Wentworth Green
MLS Listing ID VAPW472884
Sold Date 09/23/19
Style Traditional,Transitional
Bedrooms 3
Full Baths 3
Half Baths 1
HOA Fees $120/mo
HOA Y/N Y
Abv Grd Liv Area 1,586
Originating Board BRIGHT
Year Built 2015
Annual Tax Amount $4,406
Tax Year 2019
Lot Size 1,999 Sqft
Acres 0.05
Property Description
UPDATE!! SELLER INCENTIVE OF UP TO $10,000 FOR BUYER TO USE EITHER OFF OF THE PRICE OR TOWARD CLOSING COSTS WITH AN ACCEPTABLE OFFER BY 8/18/2019 BEAUTIFUL...Almost new 3 level, 2 car garage stone front townhome at the end of the street, backing to a common area. All of the "I wants" in this well appointed home. Hand scraped hardwood floors at foyer entry and entire mid-level through the kitchen & family room! Walk out from the dining area to a huge deck with composite floor & vinyl rails overlooking the common area. Beautifully appointed kitchen with dark cabinetry, granite countertops, and stainless steel appliances! Upgraded trim throughout. Upper bedroom level features 3 great sized rooms, the laundry area & both full baths with upgraded tile floors & surrounds, dual vanity sinks & granite countertops! Entering through the garage to your Game Room or home office private from the rest of the home! The lower level is finished and walks out to a serene back yard! Great tech package with wall connections for internet/cable neatly tucked away & plenty of room in the OnQ box to upgrade. Community path leads you right to the Gateway shopping center, dining & entertainment less than 1 mile away...or cross the street to the new Lifetime gym! The HOA takes care of ALL lawn maintenance and cutting as well as snow removal!
Location
State VA
County Prince William
Zoning PMR
Rooms
Basement Full, Fully Finished
Interior
Interior Features Breakfast Area, Ceiling Fan(s), Combination Kitchen/Dining, Crown Moldings, Family Room Off Kitchen, Floor Plan - Open, Kitchen - Eat-In, Kitchen - Island, Kitchen - Table Space, Primary Bath(s), Pantry, Recessed Lighting, Upgraded Countertops, Walk-in Closet(s)
Hot Water Natural Gas
Heating Forced Air
Cooling Central A/C
Flooring Carpet, Ceramic Tile, Hardwood
Heat Source Natural Gas
Laundry Upper Floor
Exterior
Parking Features Garage - Front Entry
Garage Spaces 4.0
Amenities Available Tot Lots/Playground, Swimming Pool, Other, Basketball Courts, Bike Trail, Club House, Common Grounds, Community Center, Jog/Walk Path, Pool - Outdoor, Tennis Courts
Water Access N
View Garden/Lawn
Accessibility None
Attached Garage 2
Total Parking Spaces 4
Garage Y
Building
Story 3+
Sewer Public Sewer
Water Public
Architectural Style Traditional, Transitional
Level or Stories 3+
Additional Building Above Grade, Below Grade
New Construction N
Schools
Elementary Schools Piney Branch
Middle Schools Gainesville
High Schools Unity Reed
School District Prince William County Public Schools
Others
HOA Fee Include Trash,Lawn Maintenance,Lawn Care Rear,Lawn Care Front,Snow Removal
Senior Community No
Tax ID 7397-81-7434
Ownership Fee Simple
SqFt Source Estimated
Special Listing Condition Standard
Read Less Info
Want to know what your home might be worth? Contact us for a FREE valuation!

Our team is ready to help you sell your home for the highest possible price ASAP

Bought with Babak Amin • SGC Real Estate, LLC
"My job is to find and attract mastery-based agents to the office, protect the culture, and make sure everyone is happy! "
GET MORE INFORMATION






