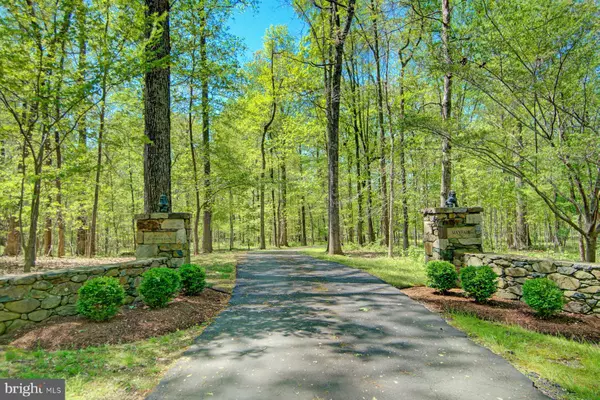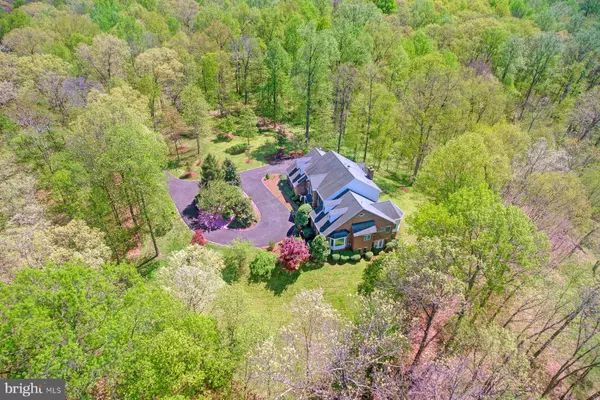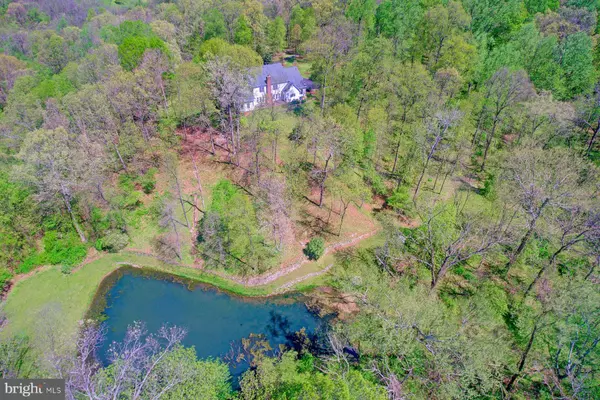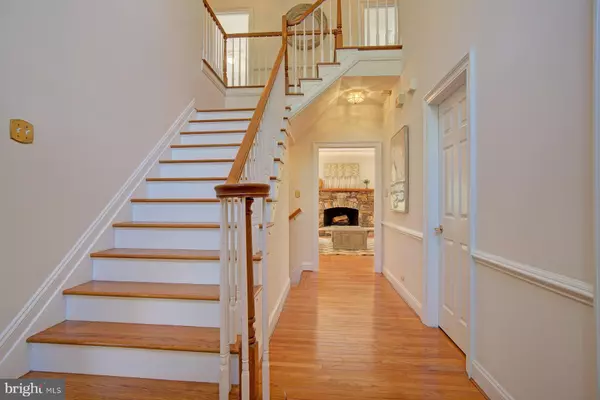$840,000
$899,000
6.6%For more information regarding the value of a property, please contact us for a free consultation.
5 Beds
7 Baths
7,950 SqFt
SOLD DATE : 09/20/2019
Key Details
Sold Price $840,000
Property Type Single Family Home
Sub Type Detached
Listing Status Sold
Purchase Type For Sale
Square Footage 7,950 sqft
Price per Sqft $105
Subdivision Philomont
MLS Listing ID VALO380964
Sold Date 09/20/19
Style Colonial
Bedrooms 5
Full Baths 6
Half Baths 1
HOA Y/N N
Abv Grd Liv Area 4,771
Originating Board BRIGHT
Year Built 1996
Annual Tax Amount $8,307
Tax Year 2019
Lot Size 13.120 Acres
Acres 13.12
Property Description
Travel down a private lane to enter Mayfair. This private home is situated on 13 acres, landscaped with mature magnolias.flowering trees and picturesque pond. This custom brick colonial is stately and welcomes you to your private oasis. Among custom features are high ceilings, hardwood floors and lovely moldings . A two story foyer sets the scene for the elegant home. A first floor master with a fireplace and sitting area opens to the rear patio. A large family room with 2 sets of french doors and stone fireplace is a welcoming space at the center of the house . The spacious dining room with a butlers pantry leads to the a large kitchen open to sunny breakfast room. Down a wide gracious hall leads to the Living Room that has custom built ins surrounding the fireplace and bay window with views over the property.Second Floor has 4 bedrooms with baths in each. The walkout lower level has a fireplace full bath and potential 6th bedroom. Lots of storage and wine closet completes this lovely home.
Location
State VA
County Loudoun
Zoning R
Rooms
Other Rooms Living Room, Dining Room, Primary Bedroom, Kitchen, Family Room, Foyer, Breakfast Room
Basement Full, Walkout Level, Windows, Shelving, Partially Finished, Interior Access, Outside Entrance
Main Level Bedrooms 1
Interior
Interior Features Built-Ins, Butlers Pantry, Carpet, Chair Railings, Crown Moldings, Entry Level Bedroom, Family Room Off Kitchen, Floor Plan - Traditional, Kitchen - Island, Pantry, Water Treat System, Walk-in Closet(s), Wine Storage, Wood Floors
Hot Water Electric
Cooling Central A/C
Flooring Hardwood, Carpet, Vinyl
Fireplaces Number 4
Fireplaces Type Stone
Fireplace Y
Heat Source Propane - Owned
Laundry Main Floor
Exterior
Parking Features Inside Access, Garage - Side Entry
Garage Spaces 3.0
Water Access Y
View Pond
Roof Type Architectural Shingle
Street Surface Paved
Accessibility None
Attached Garage 3
Total Parking Spaces 3
Garage Y
Building
Story Other
Sewer Gravity Sept Fld
Water Well
Architectural Style Colonial
Level or Stories Other
Additional Building Above Grade, Below Grade
New Construction N
Schools
Middle Schools Blue Ridge
High Schools Loudoun Valley
School District Loudoun County Public Schools
Others
Senior Community No
Tax ID 530454380000
Ownership Fee Simple
SqFt Source Assessor
Special Listing Condition Standard
Read Less Info
Want to know what your home might be worth? Contact us for a FREE valuation!

Our team is ready to help you sell your home for the highest possible price ASAP

Bought with Mary Beth Eisenhard • Long & Foster Real Estate, Inc.
"My job is to find and attract mastery-based agents to the office, protect the culture, and make sure everyone is happy! "
GET MORE INFORMATION






