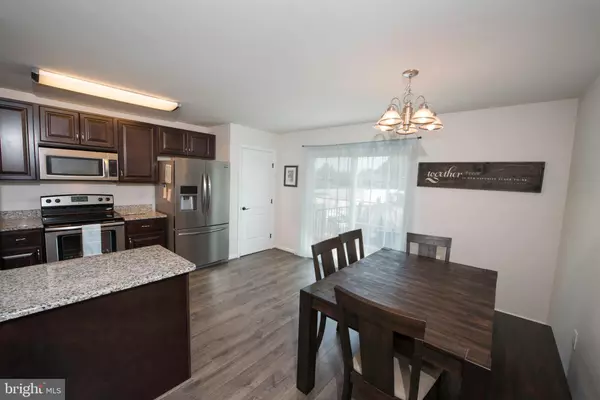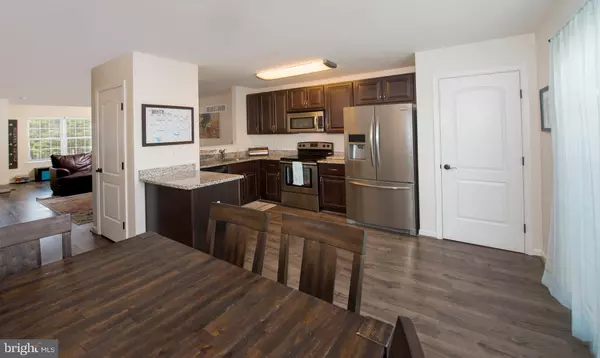$214,000
$215,000
0.5%For more information regarding the value of a property, please contact us for a free consultation.
3 Beds
3 Baths
1,700 SqFt
SOLD DATE : 09/17/2019
Key Details
Sold Price $214,000
Property Type Townhouse
Sub Type Interior Row/Townhouse
Listing Status Sold
Purchase Type For Sale
Square Footage 1,700 sqft
Price per Sqft $125
Subdivision None Available
MLS Listing ID DENC483826
Sold Date 09/17/19
Style Colonial
Bedrooms 3
Full Baths 3
HOA Y/N N
Abv Grd Liv Area 1,700
Originating Board BRIGHT
Year Built 2016
Annual Tax Amount $2,615
Tax Year 2018
Lot Size 1,307 Sqft
Acres 0.03
Lot Dimensions 0.00 x 0.00
Property Description
Why wait for new Construction! Only 3 years in age. Enjoy the luxury of city living in this spacious 3-Story , 3 bedroom, 2.5 bath , 1 car garage, finished lower level and so much more home. Lower level entry : As you walk in from your private garage into the finished lower level/ 4th bedroom the first wow factor noticed are the premium pergo waterproof flooring that flows from the lower level to the main living area, then the spaciousness of the lower level ,the laundry room, ample storage space, sliding patio doors leading to your fenced in back yard great for entertaining. Your main living level is a very open floor plan with a large great room, custom eat in kitchen with granite counter tops, deep double sinks , stainless steel appliances, Island, espresso cabinetry, large pantry and half bath and gorgeous premium pergo spill protected flooring, half bath with upgraded waterproof flooring. Third level includes an oversized master bedroom with full bath, two additional bedrooms a full bathroom, plenty of closet space, wall to wall carpet, upgraded water proof flooring in all bathrooms. HAVC, Plumbing, Roof, Brick and Vinyl sliding, deck , garage door opener, windows all only 3 years old. Again why wait for new construction.Completing this home is the Location ..Location. It s walking distance from a vibrant and pedestrian friendly area on Union Street. Facts: In 2012, the West Side Revitalization Plan was developed to help create a Main Street concept for Union and Lincoln streets and the City of Wilmington has done and doing just that with the excellent eating spots, weekend entertainment , new street design and angled parking you can see the calm traffic, improved safety for bicyclists, pedestrians, and motorists. Come an be apart of the Growth and History.
Location
State DE
County New Castle
Area Wilmington (30906)
Zoning 26R-3
Rooms
Other Rooms Living Room, Kitchen
Basement Full, Daylight, Full, Fully Finished, Garage Access, Outside Entrance
Interior
Interior Features Attic, Carpet, Ceiling Fan(s), Kitchen - Eat-In, Kitchen - Island, Pantry, Upgraded Countertops, Walk-in Closet(s)
Heating Energy Star Heating System
Cooling Central A/C
Flooring Fully Carpeted, Carpet, Laminated, Vinyl
Equipment Built-In Microwave, Dishwasher, Disposal, Microwave, Oven - Self Cleaning, Icemaker, Oven/Range - Electric, Refrigerator, Stainless Steel Appliances, Water Heater, Water Heater - High-Efficiency
Furnishings Yes
Fireplace N
Window Features Energy Efficient,Low-E
Appliance Built-In Microwave, Dishwasher, Disposal, Microwave, Oven - Self Cleaning, Icemaker, Oven/Range - Electric, Refrigerator, Stainless Steel Appliances, Water Heater, Water Heater - High-Efficiency
Heat Source Electric
Laundry Basement
Exterior
Exterior Feature Deck(s)
Parking Features Garage - Front Entry, Garage Door Opener
Garage Spaces 3.0
Fence Panel, Rear, Privacy
Utilities Available Water Available, Cable TV Available, Electric Available
Water Access N
Roof Type Shingle
Accessibility None
Porch Deck(s)
Attached Garage 1
Total Parking Spaces 3
Garage Y
Building
Story Other
Sewer Public Sewer
Water Public
Architectural Style Colonial
Level or Stories Other
Additional Building Above Grade, Below Grade
Structure Type Dry Wall
New Construction N
Schools
Elementary Schools Highlands
Middle Schools Alexis I. Du Pont
High Schools Alexis I. Dupont
School District Red Clay Consolidated
Others
Senior Community No
Tax ID 26-026.10-213
Ownership Fee Simple
SqFt Source Estimated
Acceptable Financing FHA, Conventional, Cash, VA
Listing Terms FHA, Conventional, Cash, VA
Financing FHA,Conventional,Cash,VA
Special Listing Condition Standard
Read Less Info
Want to know what your home might be worth? Contact us for a FREE valuation!

Our team is ready to help you sell your home for the highest possible price ASAP

Bought with Renee Spruiel • RE/MAX Associates-Wilmington
"My job is to find and attract mastery-based agents to the office, protect the culture, and make sure everyone is happy! "
GET MORE INFORMATION






