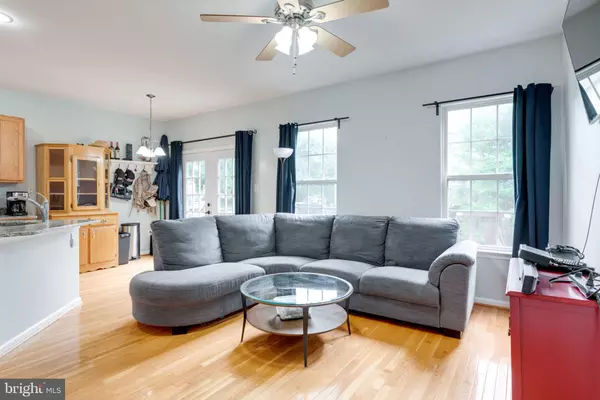$429,000
$429,900
0.2%For more information regarding the value of a property, please contact us for a free consultation.
3 Beds
4 Baths
2,464 SqFt
SOLD DATE : 09/17/2019
Key Details
Sold Price $429,000
Property Type Single Family Home
Sub Type Detached
Listing Status Sold
Purchase Type For Sale
Square Footage 2,464 sqft
Price per Sqft $174
Subdivision Ashland
MLS Listing ID VAPW471718
Sold Date 09/17/19
Style Colonial
Bedrooms 3
Full Baths 3
Half Baths 1
HOA Fees $76/mo
HOA Y/N Y
Abv Grd Liv Area 1,760
Originating Board BRIGHT
Year Built 2001
Annual Tax Amount $4,998
Tax Year 2019
Lot Size 4,726 Sqft
Acres 0.11
Property Description
*OPEN HOUSE Sunday, 8/4 1-3pm*Beautiful home in cul-de-sac. Hardwood floors throughout. Stainless steel appliances and granite countertops.Large deck off of main level overlooks large yard and backs to mostly trees.Spacious walk-in closet in MBR, large MBA with shower and soaking tub! W/D conveniently located on the upper level. Fully finished walk-out level basement. Full size bath in basement with extra room with walk-in closet.Re-surfaced deck, newer HVAC and Water Heater. Wonderful community with great amenities!Minutes away from I-95 and Quantico.
Location
State VA
County Prince William
Zoning R6
Rooms
Basement Full, Daylight, Partial, Fully Finished, Outside Entrance, Rear Entrance, Walkout Level
Interior
Interior Features Dining Area, Kitchen - Eat-In, Kitchen - Island, Kitchen - Table Space, Primary Bath(s), Walk-in Closet(s)
Hot Water Natural Gas
Heating Forced Air
Cooling Central A/C
Equipment Built-In Microwave, Dishwasher, Disposal, Dryer, Oven/Range - Gas, Refrigerator, Stainless Steel Appliances, Washer
Fireplace N
Appliance Built-In Microwave, Dishwasher, Disposal, Dryer, Oven/Range - Gas, Refrigerator, Stainless Steel Appliances, Washer
Heat Source Natural Gas
Exterior
Parking Features Garage - Front Entry
Garage Spaces 1.0
Fence Fully
Amenities Available Basketball Courts, Club House, Community Center, Exercise Room, Pool - Outdoor, Tennis Courts, Tot Lots/Playground
Water Access N
Accessibility None
Attached Garage 1
Total Parking Spaces 1
Garage Y
Building
Story 3+
Sewer Public Sewer
Water Public
Architectural Style Colonial
Level or Stories 3+
Additional Building Above Grade, Below Grade
New Construction N
Schools
Elementary Schools Ashland
Middle Schools Benton
High Schools Forest Park
School District Prince William County Public Schools
Others
HOA Fee Include Snow Removal,Trash
Senior Community No
Tax ID 8090-59-0135
Ownership Fee Simple
SqFt Source Estimated
Special Listing Condition Standard
Read Less Info
Want to know what your home might be worth? Contact us for a FREE valuation!

Our team is ready to help you sell your home for the highest possible price ASAP

Bought with Confidence Dornu-Leiku • RE/MAX Real Estate Connections
"My job is to find and attract mastery-based agents to the office, protect the culture, and make sure everyone is happy! "
GET MORE INFORMATION






