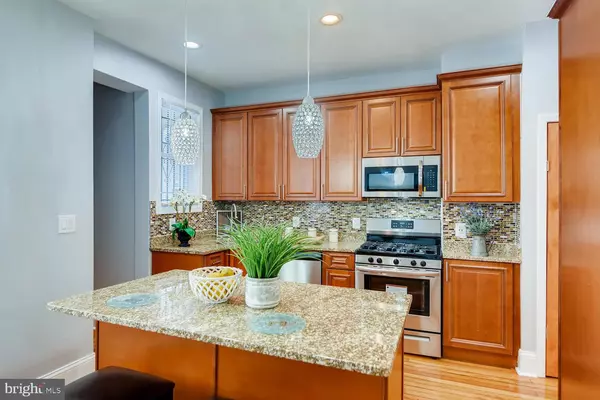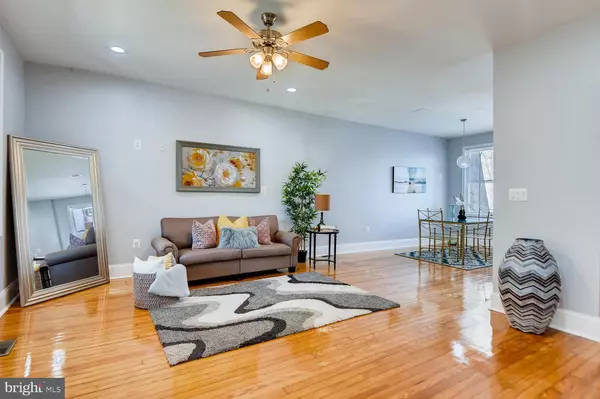$155,000
$159,900
3.1%For more information regarding the value of a property, please contact us for a free consultation.
3 Beds
3 Baths
1,650 SqFt
SOLD DATE : 09/13/2019
Key Details
Sold Price $155,000
Property Type Townhouse
Sub Type Interior Row/Townhouse
Listing Status Sold
Purchase Type For Sale
Square Footage 1,650 sqft
Price per Sqft $93
Subdivision Pen Lucy
MLS Listing ID MDBA471904
Sold Date 09/13/19
Style Traditional
Bedrooms 3
Full Baths 2
Half Baths 1
HOA Y/N N
Abv Grd Liv Area 1,200
Originating Board BRIGHT
Year Built 1924
Annual Tax Amount $2,317
Tax Year 2019
Lot Size 2,000 Sqft
Acres 0.05
Property Description
Gorgeous three bedroom, two and a half bath in the Penn Lucy community is a 100% renovated interior rowhome with no expense spared. This handcrafted rehabilitated home boost an open main and lower level floor plan. As you walk into the main entrance you are embraced by dripping natural sunlight and gleaming hardwood floors that flow into the dining room kitchen combination. Granite top island splits the space between the kitchen and dining room, chic LED pendant lights that hang over the island, LED chandelier in dinning room that is equipped with multi-color mode settings by remote control and also serves as a Bluetooth speaker that can stream music while you entertain or listen to recipes as you prepare a meal. The custom kitchen cabinets compliment the stainless steel appliances (gas range, built-in microwave with micro exhaust, dishwasher, and refrigerator). The lower level is 100% finished with a spacious full-size bathroom, customer tiled from floor to ceiling, with remote controlled multi color light with Bluetooth speaker, the large warm family room is great for entertaining or using as man/woman cave. Storage space under the stairs and a dedicated laundry area, close to the rear lower level entrance. The upper level offers three bedrooms with hardwood floors and one full-size custom designed bathroom with spa shower features and direct access to the master bedroom. Close to a variety of Universities and business that might participate in the "Live Near You Work Program". Too many other amenities to mention (updated soft touch cordless blinds on all windows) , make this your next home and come preview this with your agent or see when the next open house is available.
Location
State MD
County Baltimore City
Zoning R-7
Direction East
Rooms
Other Rooms Living Room, Dining Room, Bedroom 2, Bedroom 3, Family Room, Bedroom 1, Laundry, Bathroom 1, Bathroom 2, Bathroom 3
Basement Other
Interior
Interior Features Dining Area, Combination Kitchen/Dining, Family Room Off Kitchen, Floor Plan - Open, Kitchen - Gourmet, Kitchen - Island, Pantry, Upgraded Countertops, Wood Floors, Other
Hot Water Natural Gas
Heating Hot Water
Cooling Ceiling Fan(s), Central A/C
Flooring Ceramic Tile, Carpet, Hardwood
Equipment Built-In Microwave, Dishwasher, Exhaust Fan, Oven/Range - Gas, Refrigerator, Stainless Steel Appliances
Furnishings No
Fireplace N
Window Features Vinyl Clad
Appliance Built-In Microwave, Dishwasher, Exhaust Fan, Oven/Range - Gas, Refrigerator, Stainless Steel Appliances
Heat Source Natural Gas
Laundry Basement, Hookup
Exterior
Fence Chain Link
Utilities Available Cable TV Available, Phone Available
Water Access N
View City
Street Surface Black Top,Approved
Accessibility None
Road Frontage City/County
Garage N
Building
Lot Description Interior
Story 3+
Sewer Public Sewer
Water Public
Architectural Style Traditional
Level or Stories 3+
Additional Building Above Grade, Below Grade
Structure Type Dry Wall
New Construction N
Schools
Elementary Schools Waverly Elementary-Middle School
School District Baltimore City Public Schools
Others
Pets Allowed N
Senior Community No
Tax ID 0309013913A003
Ownership Fee Simple
SqFt Source Estimated
Security Features Main Entrance Lock
Acceptable Financing Cash, Bank Portfolio, FHA, USDA, VA, Other
Horse Property N
Listing Terms Cash, Bank Portfolio, FHA, USDA, VA, Other
Financing Cash,Bank Portfolio,FHA,USDA,VA,Other
Special Listing Condition Standard
Read Less Info
Want to know what your home might be worth? Contact us for a FREE valuation!

Our team is ready to help you sell your home for the highest possible price ASAP

Bought with Kadaja Holloway • United Real Estate Executives
"My job is to find and attract mastery-based agents to the office, protect the culture, and make sure everyone is happy! "
GET MORE INFORMATION






