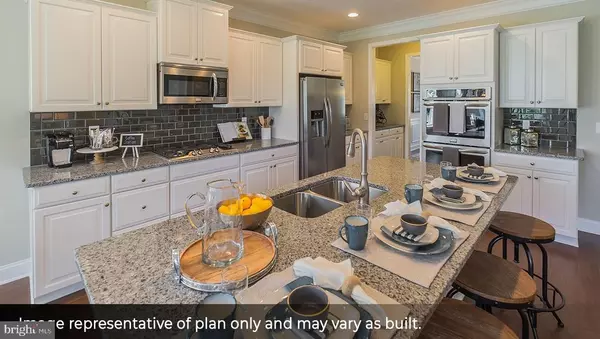$419,990
$419,990
For more information regarding the value of a property, please contact us for a free consultation.
5 Beds
4 Baths
3,982 SqFt
SOLD DATE : 07/08/2019
Key Details
Sold Price $419,990
Property Type Single Family Home
Sub Type Detached
Listing Status Sold
Purchase Type For Sale
Square Footage 3,982 sqft
Price per Sqft $105
Subdivision Manahawkin - Stafford Park
MLS Listing ID NJOC138480
Sold Date 07/08/19
Style Other
Bedrooms 5
Full Baths 4
HOA Y/N N
Abv Grd Liv Area 3,982
Originating Board JSMLS
Lot Dimensions x
Property Description
Our Summit model with 3232 sq. ft. offers 4 Bedrooms and 3 full baths. (Including Princess Suite) upstairs with an additional playroom as well. Downstairs we have additional bedroom/office, full bath, a sunroom off of our open kitchen & great room for those extended family gatherings. You don't need an additional shed because this home offers a 3 car garage for all those toys! Stafford Park is the Only ''Traditional Neighborhood'' of New Homes being built in Manahawkin. Less than 1 mile off the Garden State Parkway, within walking distance to shopping and restaurants and within minutes to the Beaches and Bay at LBI. *Special Advertised Pricing Reflective of use of DHI Mortgage or with a Cash Purchase. Please Contact a Sales Agent for Details*
Location
State NJ
County Ocean
Area Stafford Twp (21531)
Zoning RES
Rooms
Basement Full
Interior
Interior Features Kitchen - Island, Floor Plan - Open, Pantry, Primary Bath(s), Stall Shower, Walk-in Closet(s)
Heating Forced Air
Cooling Central A/C
Flooring Other
Equipment Dishwasher, Built-In Microwave, Stove
Furnishings No
Fireplace N
Appliance Dishwasher, Built-In Microwave, Stove
Heat Source Natural Gas
Exterior
Garage Spaces 3.0
Water Access N
Roof Type Shingle
Accessibility None
Total Parking Spaces 3
Garage Y
Building
Story 2
Sewer Public Sewer
Water Public
Architectural Style Other
Level or Stories 2
Additional Building Above Grade
New Construction Y
Schools
School District Southern Regional Schools
Others
Senior Community No
Tax ID 31-00025-0200-005
Ownership Fee Simple
Special Listing Condition Standard
Read Less Info
Want to know what your home might be worth? Contact us for a FREE valuation!

Our team is ready to help you sell your home for the highest possible price ASAP

Bought with Non Subscribing Member • Non Subscribing Office
"My job is to find and attract mastery-based agents to the office, protect the culture, and make sure everyone is happy! "
GET MORE INFORMATION






