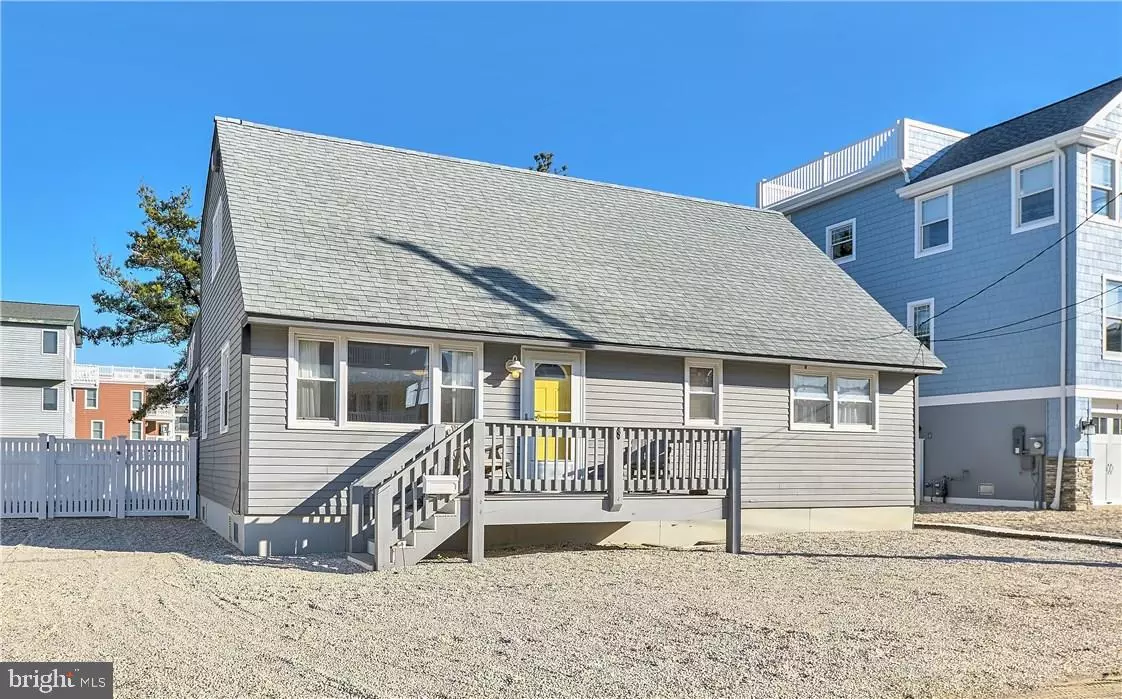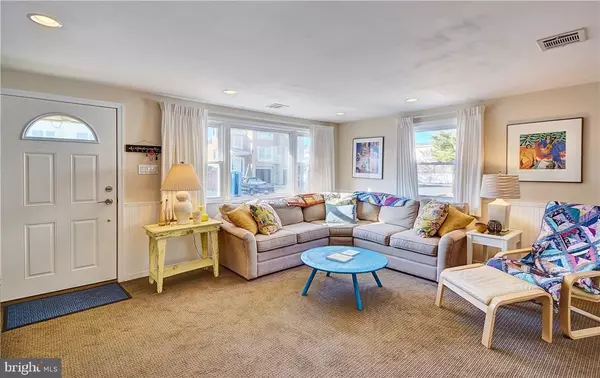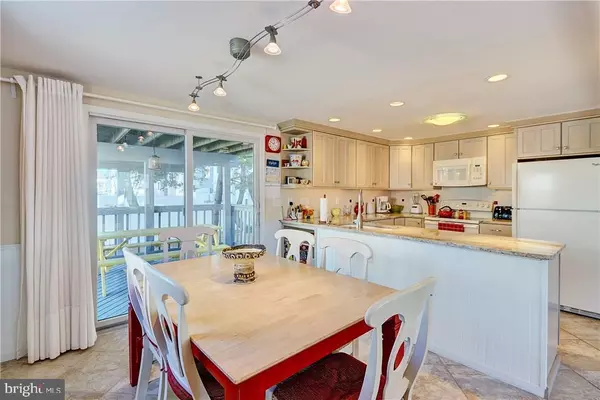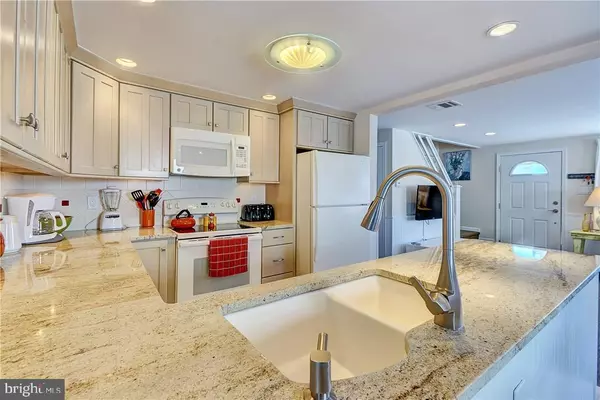$747,300
$765,000
2.3%For more information regarding the value of a property, please contact us for a free consultation.
4 Beds
2 Baths
1,596 SqFt
SOLD DATE : 06/12/2017
Key Details
Sold Price $747,300
Property Type Single Family Home
Sub Type Detached
Listing Status Sold
Purchase Type For Sale
Square Footage 1,596 sqft
Price per Sqft $468
Subdivision Holgate
MLS Listing ID NJOC173268
Sold Date 06/12/17
Style Cape Cod
Bedrooms 4
Full Baths 2
HOA Y/N N
Abv Grd Liv Area 1,596
Originating Board JSMLS
Year Built 1979
Annual Tax Amount $5,516
Tax Year 2016
Lot Dimensions 63x75
Property Description
Immaculate Cape Cod just 2 houses from the beach entrance at the end of the street. This home meets the Base Flood Elevation and the Elevation Certificate is available for review. The first floor has an open floor plan and a new kitchen. New Bath plus a separate laundry and utility room. This home has central air conditioning also. There are two bedrooms and a full bath on each floor. The back porch has an upper deck off the master bedroom. It offers lots of off street parking and is situated on a quiet Cul-de-Sac with only 8 houses. Sold mostly furnished and ready for your immediate enjoyment.
Location
State NJ
County Ocean
Area Long Beach Twp (21518)
Zoning R-35
Interior
Interior Features Attic, Window Treatments
Heating Baseboard - Electric
Cooling Central A/C
Flooring Ceramic Tile, Laminated, Fully Carpeted
Equipment Dishwasher, Dryer, Oven/Range - Electric, Built-In Microwave, Refrigerator, Oven - Self Cleaning, Stove, Washer
Furnishings Partially
Fireplace N
Window Features Double Hung
Appliance Dishwasher, Dryer, Oven/Range - Electric, Built-In Microwave, Refrigerator, Oven - Self Cleaning, Stove, Washer
Heat Source Electric
Exterior
Exterior Feature Deck(s), Porch(es)
Water Access N
Roof Type Fiberglass,Shingle
Accessibility None
Porch Deck(s), Porch(es)
Garage N
Building
Story 2
Foundation Crawl Space, Pilings
Sewer Public Sewer
Water Public
Architectural Style Cape Cod
Level or Stories 2
Additional Building Above Grade
New Construction N
Schools
School District Southern Regional Schools
Others
Senior Community No
Tax ID 18-00001-44-00030
Ownership Fee Simple
Acceptable Financing Conventional
Listing Terms Conventional
Financing Conventional
Special Listing Condition Standard
Read Less Info
Want to know what your home might be worth? Contact us for a FREE valuation!

Our team is ready to help you sell your home for the highest possible price ASAP

Bought with Lori Anderson • G. Anderson Agency
"My job is to find and attract mastery-based agents to the office, protect the culture, and make sure everyone is happy! "
GET MORE INFORMATION






