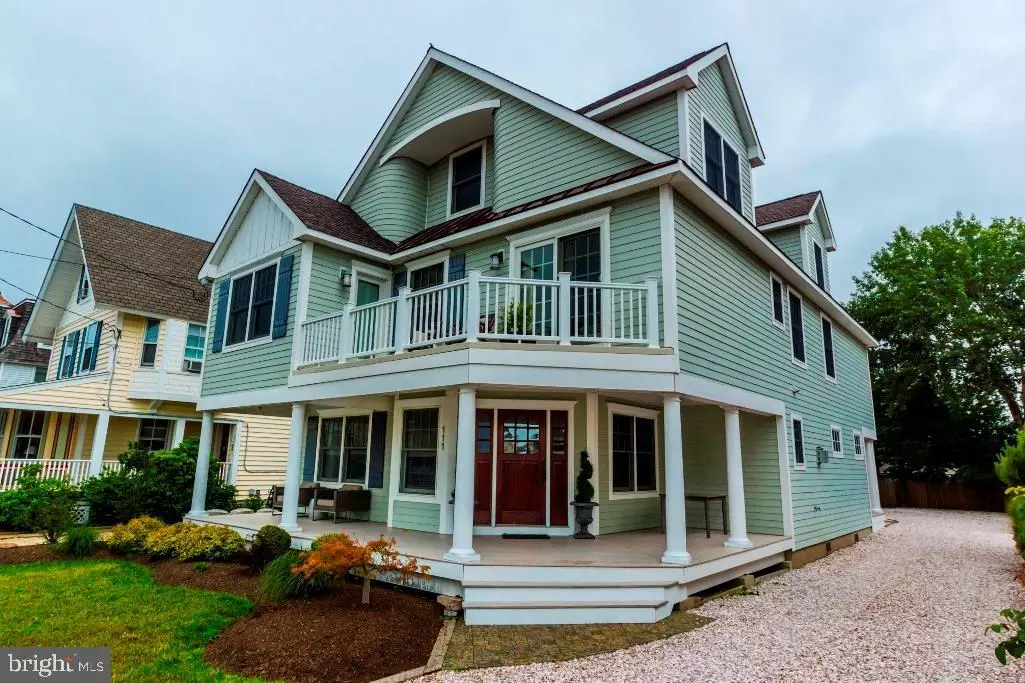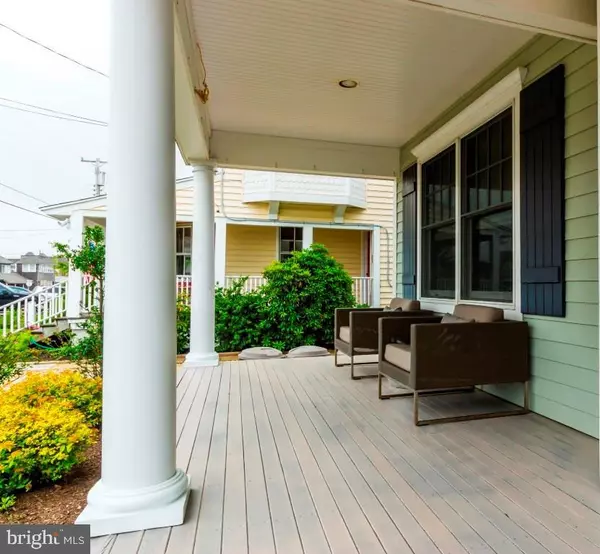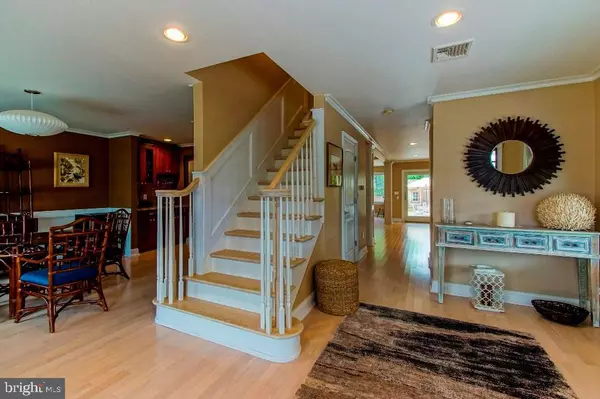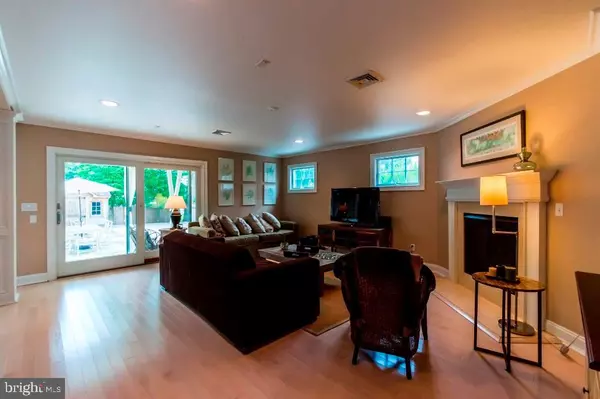$1,185,000
$1,299,000
8.8%For more information regarding the value of a property, please contact us for a free consultation.
5 Beds
4 Baths
2,900 SqFt
SOLD DATE : 04/28/2017
Key Details
Sold Price $1,185,000
Property Type Single Family Home
Sub Type Twin/Semi-Detached
Listing Status Sold
Purchase Type For Sale
Square Footage 2,900 sqft
Price per Sqft $408
Subdivision Beach Haven
MLS Listing ID NJOC173650
Sold Date 04/28/17
Style Other
Bedrooms 5
Full Baths 3
Half Baths 1
HOA Y/N N
Abv Grd Liv Area 2,900
Originating Board JSMLS
Year Built 2009
Annual Tax Amount $12,875
Tax Year 2015
Lot Dimensions 50x118
Property Description
Fantastic rental history in the turnkey five bedroom 3.5 bath house in the heart of Beach Haven. Built in 2009 to the highest design and build standards, this Victorian is beautiful both inside and outside. State of the art appliances, with Viking range and fridge, wet bar, and lovely hardwoods throughout. One of the most amazing outside showers you will ever see complement the pergola, amazing hardscaping, and fully shaded back deck. Covered front deck perfect for relaxing and curling up with a book. Five bedrooms, all on the second floor, and huge storage area on the third level. Custom molding, gas fireplace, and the perfect package for beach living. No wonder that this house grossed over $70,000 in rental income in 2016. If you want a center town location, just a few houses from the Atlantic, and a home that is truly custom built to last a lifetime, you owe it to yourself to check 111 Centre street out!
Location
State NJ
County Ocean
Area Beach Haven Boro (21504)
Zoning BBO
Interior
Interior Features Attic, Window Treatments, Breakfast Area, Ceiling Fan(s), Crown Moldings, Kitchen - Island, Floor Plan - Open, Pantry, Recessed Lighting, Wet/Dry Bar, Primary Bath(s)
Hot Water Natural Gas
Heating Forced Air
Cooling Central A/C
Flooring Wood
Fireplaces Number 1
Fireplaces Type Gas/Propane
Equipment Dishwasher, Disposal, Dryer, Oven/Range - Gas, Built-In Microwave, Refrigerator, Stove, Washer
Furnishings Yes
Fireplace Y
Appliance Dishwasher, Disposal, Dryer, Oven/Range - Gas, Built-In Microwave, Refrigerator, Stove, Washer
Heat Source Natural Gas
Exterior
Exterior Feature Deck(s), Porch(es)
Water Access N
Roof Type Fiberglass
Accessibility None
Porch Deck(s), Porch(es)
Garage N
Building
Story 3+
Foundation Crawl Space, Flood Vent
Sewer Public Sewer
Water Public
Architectural Style Other
Level or Stories 3+
Additional Building Above Grade
New Construction N
Schools
School District Southern Regional Schools
Others
Senior Community No
Tax ID 04-00157-0000-00010-02
Ownership Fee Simple
Special Listing Condition Standard
Read Less Info
Want to know what your home might be worth? Contact us for a FREE valuation!

Our team is ready to help you sell your home for the highest possible price ASAP

Bought with Richard Jones • G. Anderson Agency
"My job is to find and attract mastery-based agents to the office, protect the culture, and make sure everyone is happy! "
GET MORE INFORMATION






