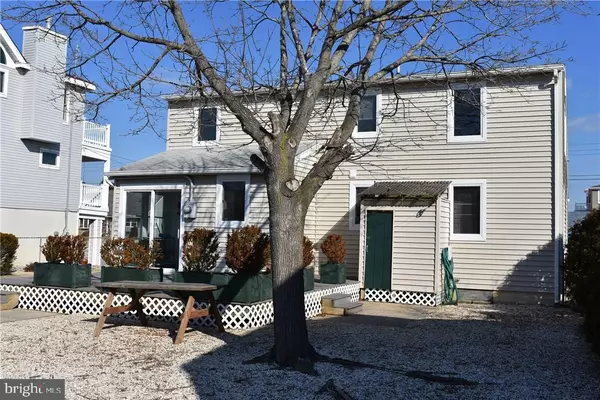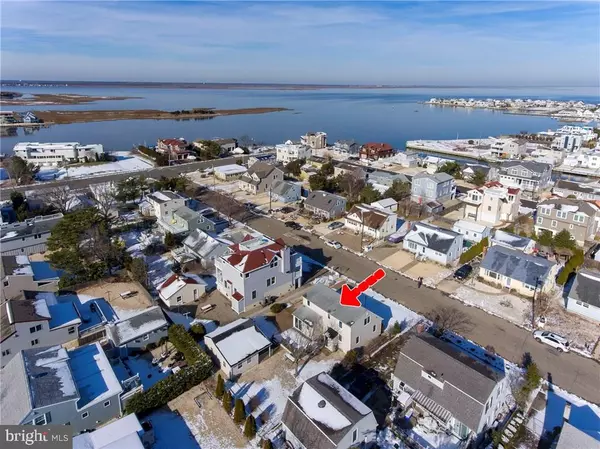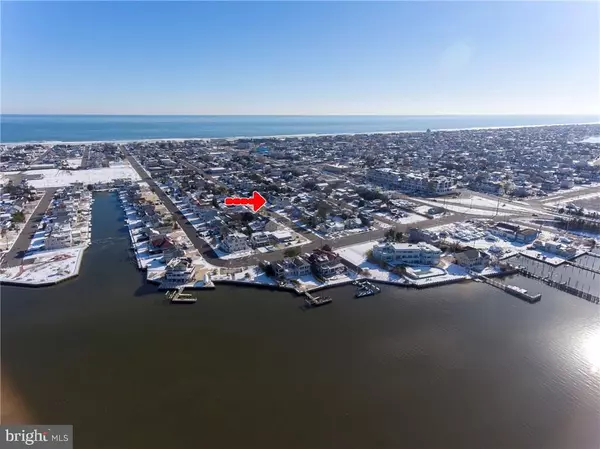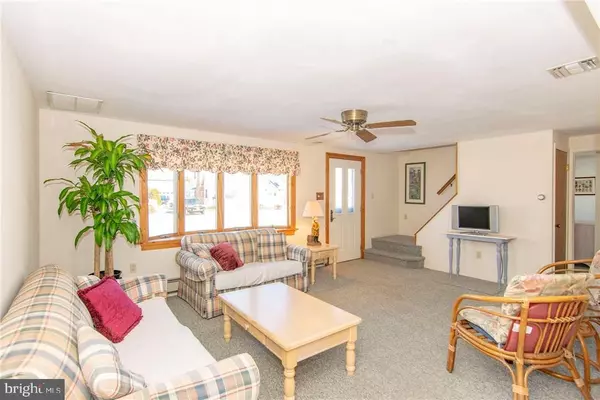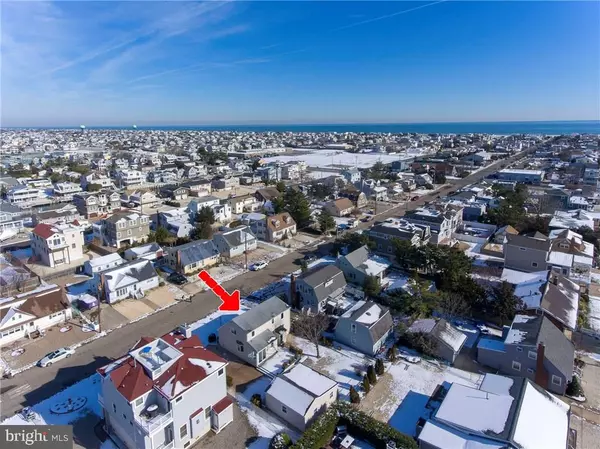$590,000
$599,000
1.5%For more information regarding the value of a property, please contact us for a free consultation.
4 Beds
2 Baths
1,280 SqFt
SOLD DATE : 03/27/2019
Key Details
Sold Price $590,000
Property Type Single Family Home
Sub Type Detached
Listing Status Sold
Purchase Type For Sale
Square Footage 1,280 sqft
Price per Sqft $460
Subdivision Ship Bottom
MLS Listing ID NJOC145340
Sold Date 03/27/19
Style Cape Cod
Bedrooms 4
Full Baths 2
HOA Y/N N
Abv Grd Liv Area 1,280
Originating Board JSMLS
Year Built 1972
Annual Tax Amount $5,270
Tax Year 2018
Lot Dimensions 60x100
Property Description
This expanded cape offers easy access on and off LBI. Located in Ship Bottom just north of the bridge, it is a convenient walk into the town of Surf City. One block over is a small park with a gazebo; perfect for gathering the family to watch the sunset over the bay. One block north is a larger park for the kids to run around. Up the street are public tennis and bocce courts and one of the better-known food markets ? The Local. Pick up that special sweet treat, a cup of coffee and head to the beach for the sunrise. The home has 4 bedrooms plus a large family room on 2nd floor or 5th bedroom. Downstairs is an open floor plan with an updated kitchen, enclosed porch off the kitchen and a patio in the spacious backyard. The lot size is 60 x 100 & also offers a large garage with a separate work area. Plenty of room for all your outdoor gear and water sport toys. Vinyl siding, replacement casement windows along with gas hot water baseboard and central air make this a home for all seasons.
Location
State NJ
County Ocean
Area Ship Bottom Boro (21529)
Zoning RES
Interior
Interior Features Attic, Entry Level Bedroom, Window Treatments, Ceiling Fan(s), Floor Plan - Open
Hot Water Electric
Heating Baseboard - Hot Water
Cooling Central A/C
Flooring Ceramic Tile, Vinyl, Fully Carpeted
Equipment Dishwasher, Oven/Range - Electric, Built-In Microwave, Refrigerator, Oven - Self Cleaning
Furnishings Partially
Fireplace N
Window Features Casement,Insulated
Appliance Dishwasher, Oven/Range - Electric, Built-In Microwave, Refrigerator, Oven - Self Cleaning
Heat Source Natural Gas
Exterior
Exterior Feature Patio(s), Enclosed
Garage Spaces 1.0
Water Access N
Roof Type Shingle
Accessibility None
Porch Patio(s), Enclosed
Total Parking Spaces 1
Garage Y
Building
Lot Description Level
Story 2
Foundation Crawl Space, Flood Vent
Sewer Public Sewer
Water Public
Architectural Style Cape Cod
Level or Stories 2
Additional Building Above Grade
New Construction N
Schools
Middle Schools Southern Regional M.S.
High Schools Southern Regional H.S.
School District Southern Regional Schools
Others
Senior Community No
Tax ID 29-00113-0000-00007
Ownership Fee Simple
Acceptable Financing Conventional
Listing Terms Conventional
Financing Conventional
Special Listing Condition Standard
Read Less Info
Want to know what your home might be worth? Contact us for a FREE valuation!

Our team is ready to help you sell your home for the highest possible price ASAP

Bought with Christopher Duncan • Chambers and Lackey Realty
"My job is to find and attract mastery-based agents to the office, protect the culture, and make sure everyone is happy! "
GET MORE INFORMATION


