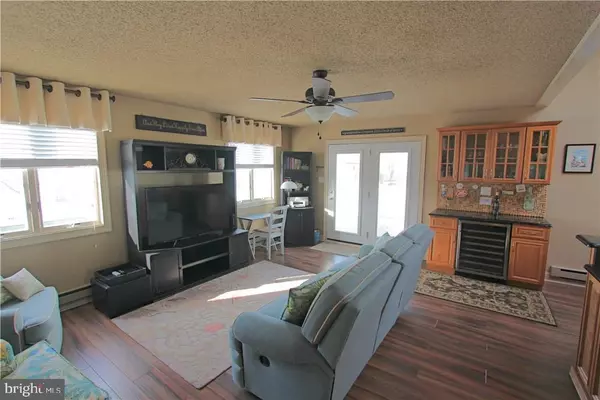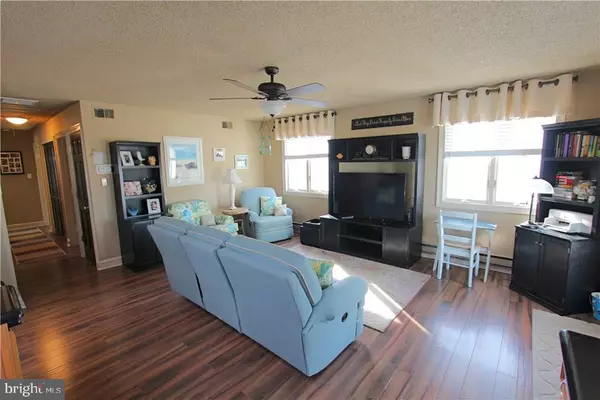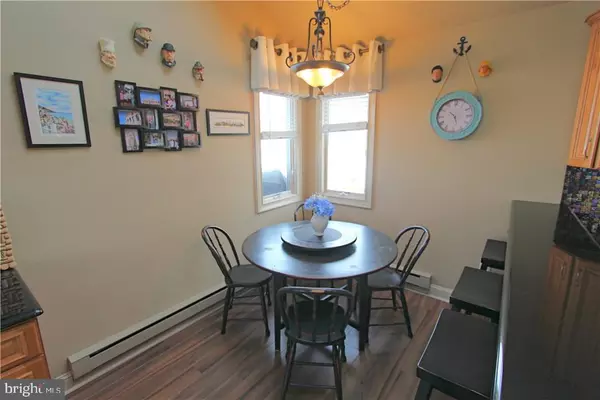$680,000
$699,999
2.9%For more information regarding the value of a property, please contact us for a free consultation.
3 Beds
2 Baths
1,056 SqFt
SOLD DATE : 06/15/2017
Key Details
Sold Price $680,000
Property Type Single Family Home
Sub Type Detached
Listing Status Sold
Purchase Type For Sale
Square Footage 1,056 sqft
Price per Sqft $643
Subdivision North Beach Haven
MLS Listing ID NJOC173602
Sold Date 06/15/17
Style Raised Ranch/Rambler
Bedrooms 3
Full Baths 2
HOA Y/N N
Abv Grd Liv Area 1,056
Originating Board JSMLS
Year Built 1984
Annual Tax Amount $5,571
Tax Year 2015
Lot Dimensions 50x100
Property Description
1701 Waverly Ave is sure to please! This meticulously maintained raised ranch is well above base flood elevation and offers stunning views of the bay, sunset and 4th of July fireworks. The home features a large open floor plan with an updated kitchen, three good size bedrooms including a master bedroom that can comfortably accommodate a king size bed, and two recently renovated bathrooms. There are two levels of decks including a roof deck and a beautiful backyard with paver patio, outdoor shower and fire-pit. Additional features include cedar impression vinyl siding, outside irrigation system, second laundry area, partially finished storage area and a location within walking distance to all the attractions of Beach Haven.
Location
State NJ
County Ocean
Area Long Beach Twp (21518)
Zoning RES
Interior
Interior Features Attic, Window Treatments, Ceiling Fan(s), Crown Moldings, Kitchen - Island, Floor Plan - Open, Pantry, Recessed Lighting, Primary Bath(s), Stall Shower, Attic/House Fan
Heating Baseboard - Electric
Cooling Attic Fan, Central A/C
Flooring Laminated, Wood
Equipment Cooktop, Dishwasher, Dryer, Built-In Microwave, Refrigerator, Washer
Furnishings Partially
Fireplace N
Window Features Casement
Appliance Cooktop, Dishwasher, Dryer, Built-In Microwave, Refrigerator, Washer
Heat Source Electric
Exterior
Exterior Feature Deck(s), Patio(s), Porch(es)
Parking Features Garage Door Opener
Garage Spaces 2.0
Water Access N
View Water, Bay
Roof Type Shingle
Accessibility None
Porch Deck(s), Patio(s), Porch(es)
Attached Garage 2
Total Parking Spaces 2
Garage Y
Building
Lot Description Corner, Level
Story 2
Foundation Flood Vent, Pilings
Sewer Public Sewer
Water Public
Architectural Style Raised Ranch/Rambler
Level or Stories 2
Additional Building Above Grade
New Construction N
Schools
Middle Schools Southern Regional M.S.
High Schools Southern Regional H.S.
School District Southern Regional Schools
Others
Senior Community No
Tax ID 18-00004-29-00001
Ownership Fee Simple
Special Listing Condition Standard
Read Less Info
Want to know what your home might be worth? Contact us for a FREE valuation!

Our team is ready to help you sell your home for the highest possible price ASAP

Bought with Irene Santoro • RE/MAX at Barnegat Bay - Ship Bottom
"My job is to find and attract mastery-based agents to the office, protect the culture, and make sure everyone is happy! "
GET MORE INFORMATION






