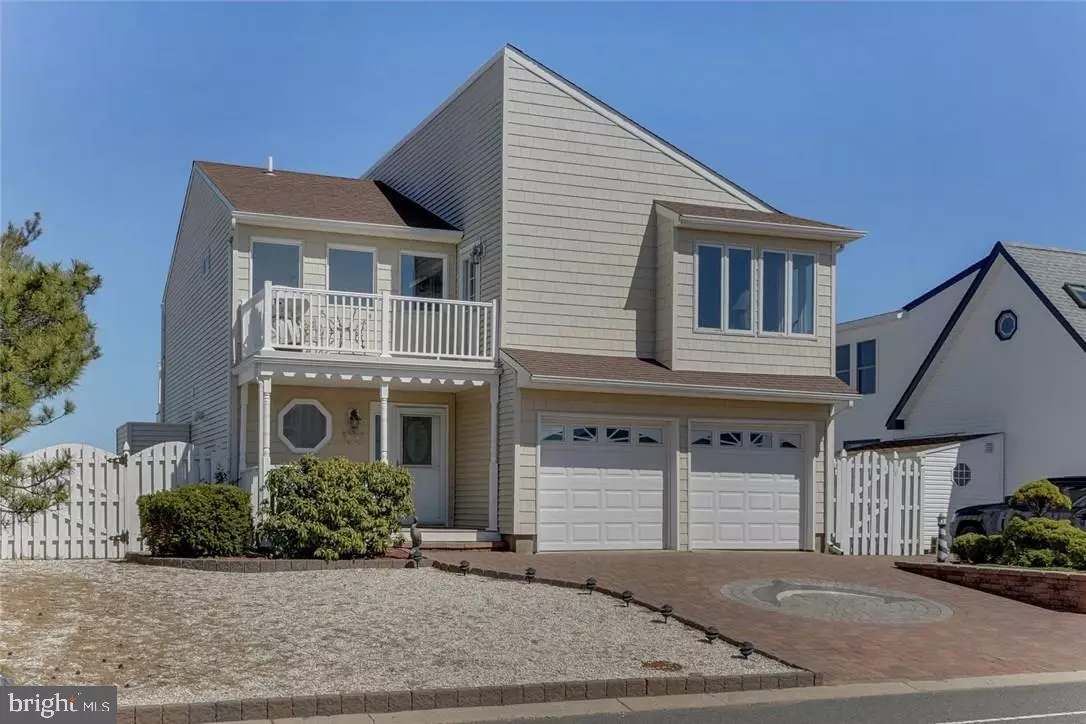$527,500
$585,000
9.8%For more information regarding the value of a property, please contact us for a free consultation.
3 Beds
2 Baths
1,800 SqFt
SOLD DATE : 10/25/2016
Key Details
Sold Price $527,500
Property Type Single Family Home
Sub Type Detached
Listing Status Sold
Purchase Type For Sale
Square Footage 1,800 sqft
Price per Sqft $293
Subdivision Village Harbour - East Point
MLS Listing ID NJOC188004
Sold Date 10/25/16
Style Contemporary,Reverse
Bedrooms 3
Full Baths 2
HOA Y/N N
Abv Grd Liv Area 1,800
Originating Board JSMLS
Year Built 1985
Annual Tax Amount $12,053
Tax Year 2015
Lot Dimensions 60x109
Property Description
Stafford Twp- -BAYFRONT- DRASTICALLY REDUCED- Untouched by Sandy beautiful Bayfront with Riparian lease- no need to raise- LOW FLOOD INSURANCE less than 650.00 a year!!!! This is a TRUE Boaters Dream in an unsurpassed setting. In the most desirable section of Beach Haven West- This East point Beauty is by far the most exquisite home on the market- This absolutely gorgeous 3 bed 2 bath Frigate model, with multiple decking and views of the Bay from just about every room in this home,Now head upstairs to where you will be wowed by the views and open floor plan. Cozy gas fireplace for chilly evening while sitting back see the amazing bayfront views.The modern kitchen has Corian counter tops and full appliance package. newer vinyl bulkhead and pier w/Riparian lease active and transferable approx 600 a year . So bring the family, friends boat and water toys for good times at the Jersey Shore. Where memories are made and last a life time- Letter of Compliance with Township is attached -
Location
State NJ
County Ocean
Area Stafford Twp (21531)
Zoning R
Interior
Interior Features Entry Level Bedroom, Window Treatments, Breakfast Area, Ceiling Fan(s), Floor Plan - Open, Recessed Lighting, Tub Shower
Heating Forced Air
Cooling Central A/C
Flooring Fully Carpeted, Wood
Fireplaces Number 1
Fireplaces Type Gas/Propane
Equipment Dishwasher, Dryer, Oven/Range - Gas, Built-In Microwave, Refrigerator, Stove, Washer
Furnishings No
Fireplace Y
Appliance Dishwasher, Dryer, Oven/Range - Gas, Built-In Microwave, Refrigerator, Stove, Washer
Heat Source Natural Gas
Exterior
Exterior Feature Deck(s), Patio(s), Porch(es)
Parking Features Garage Door Opener
Garage Spaces 2.0
Fence Partially
Waterfront Description Riparian Lease
Water Access Y
View Water, Bay
Roof Type Shingle
Accessibility None
Porch Deck(s), Patio(s), Porch(es)
Attached Garage 2
Total Parking Spaces 2
Garage Y
Building
Lot Description Bulkheaded
Story 2
Foundation Crawl Space
Sewer Public Sewer
Water Public
Architectural Style Contemporary, Reverse
Level or Stories 2
Additional Building Above Grade
Structure Type 2 Story Ceilings
New Construction N
Schools
School District Southern Regional Schools
Others
Senior Community No
Tax ID 31-00147-54-00093
Ownership Fee Simple
Special Listing Condition Standard
Read Less Info
Want to know what your home might be worth? Contact us for a FREE valuation!

Our team is ready to help you sell your home for the highest possible price ASAP

Bought with John VanOostendorp • Diane Turton REALTORS - BH
"My job is to find and attract mastery-based agents to the office, protect the culture, and make sure everyone is happy! "
GET MORE INFORMATION






