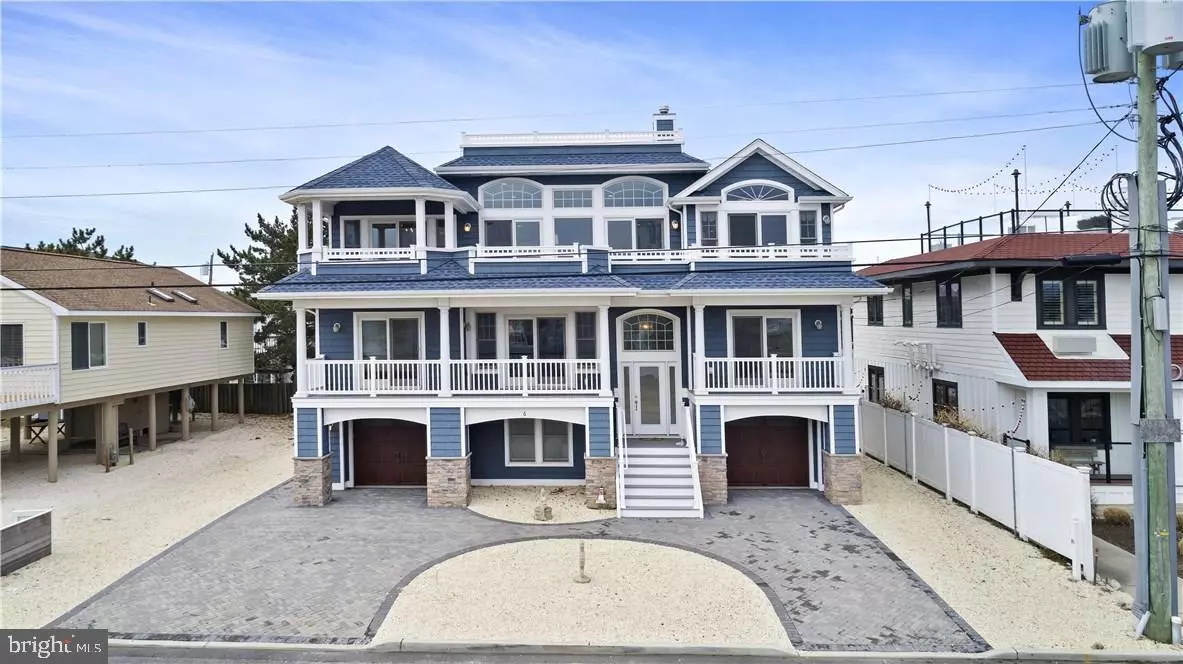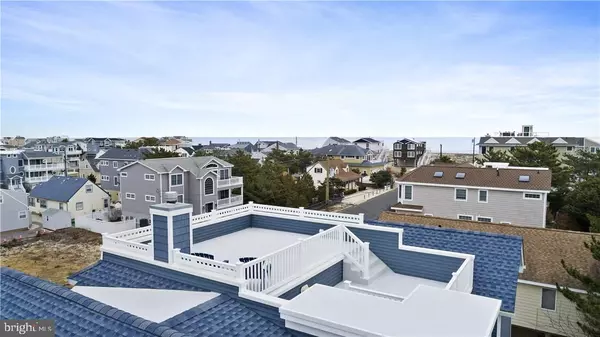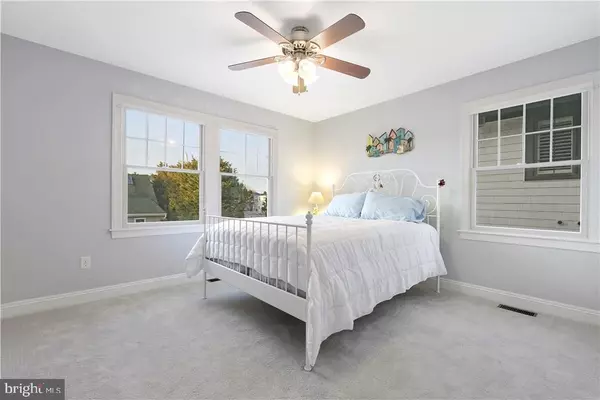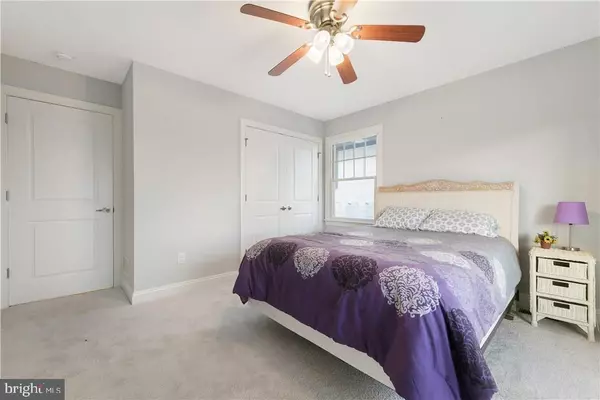$1,100,000
$1,199,000
8.3%For more information regarding the value of a property, please contact us for a free consultation.
5 Beds
4 Baths
2,900 SqFt
SOLD DATE : 05/30/2018
Key Details
Sold Price $1,100,000
Property Type Single Family Home
Sub Type Detached
Listing Status Sold
Purchase Type For Sale
Square Footage 2,900 sqft
Price per Sqft $379
Subdivision Brant Beach
MLS Listing ID NJOC158238
Sold Date 05/30/18
Style Contemporary,Reverse
Bedrooms 5
Full Baths 3
Half Baths 1
HOA Y/N N
Abv Grd Liv Area 2,900
Originating Board JSMLS
Year Built 2015
Annual Tax Amount $11,569
Tax Year 2017
Lot Dimensions 67.78x78
Property Description
Oceanblock home built in 2015 by Stonehenge Builders. This 2900 sq ft reversed living home feels and looks like a new construction and is being offered fully furnished; all you need to bring is your bathing suit! This property features 5 bedrooms and 4 baths (3 full, 1 half), an open floor plan, a walk in laundry room, a wet bar, 2 family gathering rooms, plenty of room for a pool, sprawling decks which provide phenomenal ocean and bay views, a high-end appliance package including; a Whirlpool SS dishwasher, Sub Zero Refrigerator w/ french doors, a Sharp drawer microwave, and a 6 burner professional gas stove. Two family gathering rooms provide plenty of opportunity for entertaining or for that much needed buffer from the kids. Make an appointment to see today!
Location
State NJ
County Ocean
Area Long Beach Twp (21518)
Zoning RES
Interior
Interior Features Window Treatments, Ceiling Fan(s), Crown Moldings, Elevator, Kitchen - Island, Floor Plan - Open, Pantry, Recessed Lighting, Wet/Dry Bar, Stall Shower, Walk-in Closet(s)
Hot Water Natural Gas, Tankless
Heating Forced Air
Cooling Central A/C
Flooring Tile/Brick, Fully Carpeted, Wood
Fireplaces Number 1
Fireplaces Type Gas/Propane
Equipment Dishwasher, Disposal, Dryer, Oven/Range - Gas, Built-In Microwave, Refrigerator, Washer, Water Heater - Tankless
Furnishings Yes
Fireplace Y
Window Features Double Hung,Screens
Appliance Dishwasher, Disposal, Dryer, Oven/Range - Gas, Built-In Microwave, Refrigerator, Washer, Water Heater - Tankless
Heat Source Natural Gas
Exterior
Exterior Feature Deck(s)
Parking Features Garage Door Opener, Oversized
Garage Spaces 2.0
Fence Partially
Water Access N
View Water, Bay, Ocean
Roof Type Shingle
Accessibility None
Porch Deck(s)
Attached Garage 2
Total Parking Spaces 2
Garage Y
Building
Story 2
Foundation Pilings
Sewer Public Sewer
Water Public
Architectural Style Contemporary, Reverse
Level or Stories 2
Additional Building Above Grade
New Construction N
Schools
School District Southern Regional Schools
Others
Senior Community No
Tax ID 18-00015-102-00015-01
Ownership Fee Simple
Security Features Security System
Acceptable Financing Conventional
Listing Terms Conventional
Financing Conventional
Special Listing Condition Standard
Read Less Info
Want to know what your home might be worth? Contact us for a FREE valuation!

Our team is ready to help you sell your home for the highest possible price ASAP

Bought with Edward Freeman • RE/MAX at Barnegat Bay - Ship Bottom
"My job is to find and attract mastery-based agents to the office, protect the culture, and make sure everyone is happy! "
GET MORE INFORMATION






