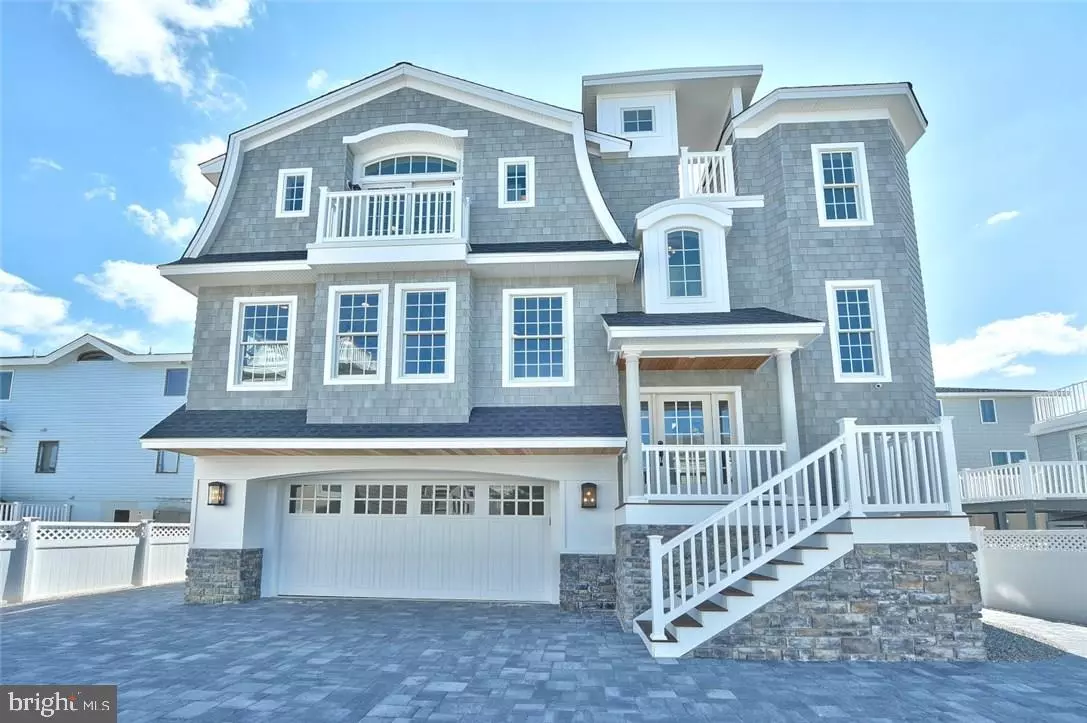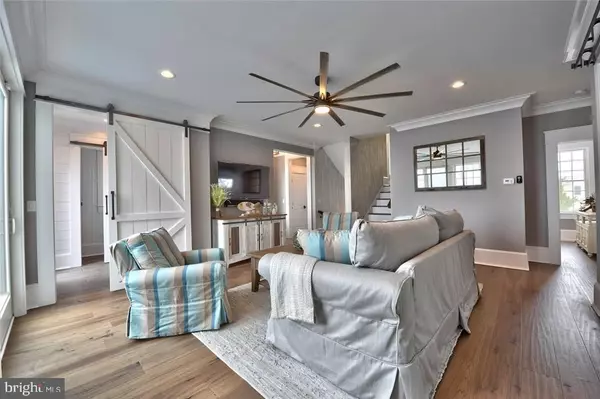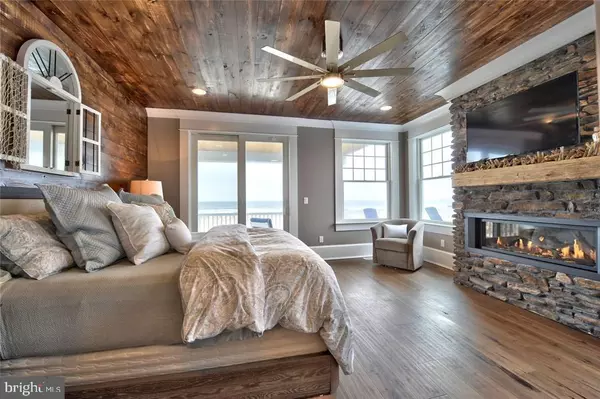$3,600,000
$3,795,000
5.1%For more information regarding the value of a property, please contact us for a free consultation.
6 Beds
6 Baths
4,078 SqFt
SOLD DATE : 09/08/2017
Key Details
Sold Price $3,600,000
Property Type Single Family Home
Sub Type Detached
Listing Status Sold
Purchase Type For Sale
Square Footage 4,078 sqft
Price per Sqft $882
Subdivision Peahala Park
MLS Listing ID NJOC170594
Sold Date 09/08/17
Style Reverse
Bedrooms 6
Full Baths 4
Half Baths 2
HOA Y/N N
Abv Grd Liv Area 4,078
Originating Board JSMLS
Year Built 2017
Tax Year 2016
Lot Dimensions 55x237
Property Description
Beautifully designed and impeccably built custom new construction 4000 square foot Ocean front gem. This home is appointed like no other. Shiplap walls and ceilings throughout, coffered ceilings, raised paneling, custom built-ins, wide plank engineered hardwood floors mix with wood look tile in all wet and working areas. Soaring volume ceilings and walls of windows provide dramatic ocean views as you relax on your pool deck or from any one of your shaded or sun decks all overlooking the Atlantic Ocean and the white sand beaches of Long Beach Island. Lower level provides 2 bedrooms, 1 full bath and its own entrance making for a great guest quarters. 2nd level provides 3 bedrooms, 2 full and 1 half baths, a large family gathering area, and entry out to a large supply of sun-filled decking and an in deck pool.,Top level provides for an office, a powder room, a 6th bedroom ensuite, and a huge open kitchen, dining, and living area with soaring volume ceilings and walls of windows looking over the ocean and beaches of LBI. And this spectacular Oceanfront New Construction is offered Fully Furnished.
Location
State NJ
County Ocean
Area Long Beach Twp (21518)
Zoning SFR
Interior
Interior Features Attic, Breakfast Area, Ceiling Fan(s), Crown Moldings, Elevator, Kitchen - Island, Floor Plan - Open, Recessed Lighting, Primary Bath(s), Soaking Tub, Stall Shower
Hot Water Natural Gas, Tankless
Heating Forced Air, Zoned
Cooling Central A/C, Zoned
Flooring Tile/Brick, Wood
Fireplaces Number 2
Fireplaces Type Gas/Propane, Stone
Equipment Cooktop, Dishwasher, Disposal, Dryer, Oven/Range - Gas, Built-In Microwave, Refrigerator, Washer, Water Heater - Tankless
Furnishings Yes
Fireplace Y
Appliance Cooktop, Dishwasher, Disposal, Dryer, Oven/Range - Gas, Built-In Microwave, Refrigerator, Washer, Water Heater - Tankless
Heat Source Natural Gas, Electric
Exterior
Exterior Feature Deck(s), Patio(s), Porch(es)
Garage Spaces 2.0
Pool In Ground
Water Access Y
View Water, Ocean
Roof Type Shingle
Accessibility None
Porch Deck(s), Patio(s), Porch(es)
Attached Garage 2
Total Parking Spaces 2
Garage Y
Building
Lot Description Level
Story 3+
Foundation Flood Vent, Pilings, Slab
Sewer Public Sewer
Water Public
Architectural Style Reverse
Level or Stories 3+
Additional Building Above Grade
New Construction Y
Schools
School District Southern Regional Schools
Others
Senior Community No
Tax ID 18-00012-21-00008
Ownership Fee Simple
Security Features Security System
Acceptable Financing Conventional
Listing Terms Conventional
Financing Conventional
Special Listing Condition Standard
Read Less Info
Want to know what your home might be worth? Contact us for a FREE valuation!

Our team is ready to help you sell your home for the highest possible price ASAP

Bought with Mark Ceres • Weichert Realtors - Ship Bottom
"My job is to find and attract mastery-based agents to the office, protect the culture, and make sure everyone is happy! "
GET MORE INFORMATION






