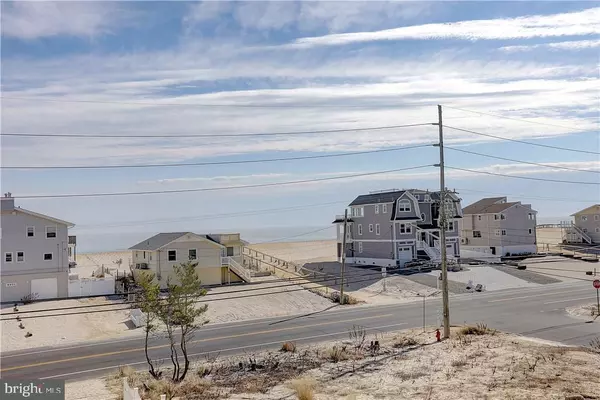$705,000
$739,000
4.6%For more information regarding the value of a property, please contact us for a free consultation.
3 Beds
2 Baths
1,560 SqFt
SOLD DATE : 05/04/2017
Key Details
Sold Price $705,000
Property Type Single Family Home
Sub Type Detached
Listing Status Sold
Purchase Type For Sale
Square Footage 1,560 sqft
Price per Sqft $451
Subdivision Holgate
MLS Listing ID NJOC172080
Sold Date 05/04/17
Style Contemporary
Bedrooms 3
Full Baths 2
HOA Y/N N
Abv Grd Liv Area 1,560
Originating Board JSMLS
Year Built 1978
Annual Tax Amount $6,126
Tax Year 2016
Lot Dimensions 60 x 85
Property Description
HOLGATE - THIS HOME IS THIRD FROM THE OCEAN, AND OFFERS EXTREMELY NICE OCEAN VIEWS FROM THE ROOF TOP DECK WHICH IS LARGE ENOUGH FOR GREAT ENTERTAINING, ESPECIALLY THOSE SUNRISE AND SUNSETS. THIS WELL KEPT HOME HAS AN ENTRANCE DECK WITH TREX FLOORING. THE LARGE BACKYARD IS COMPLETELY VINYL FENCED IN. LARGE PAVER PATIO IN THE BACKYARD AND PAVER WALKWAYS AROUND THE HOME. BACK AND SIDE YARD IS LARGE ENOUGH FOR A POOL PLUS ENTERTAINING. THERE IS A LARGE SHED IN THE REAR OF THE YARD FOR STORAGE. THE FRONT IS NICELY LANDSCAPED. OFF STREET PARKING LARGE ENOUGH TO ACCOMMODATE MANY VEHICLES. THE KITCHEN, DINING ROOM, LIVING ROOM, FAMILY ROOM PLUS MASTER BEDROOM WITH (WALK IN CLOSET), 2 ADDITIONAL BEDROOMS PLUS 2 FULL BATHS ARE ON FIRST FLOOR. THE SECOND FLOOR FEATURES ANOTHER FAMILY ROOM, THAT CAN BE CHANGED, IF DESIRED, INTO AN OFFICE, GUEST ROOM, ETC. THIS IS A LOVELY HOME, AND A MUST SEE!!!!!
Location
State NJ
County Ocean
Area Long Beach Twp (21518)
Zoning R-50
Interior
Interior Features Entry Level Bedroom, Window Treatments, Ceiling Fan(s), Recessed Lighting, Stall Shower, Walk-in Closet(s)
Hot Water Natural Gas
Heating Baseboard - Electric
Flooring Tile/Brick, Fully Carpeted, Wood
Equipment Cooktop, Dishwasher, Dryer, Oven/Range - Electric, Built-In Microwave, Refrigerator, Oven - Self Cleaning, Stove, Washer
Furnishings Partially
Fireplace N
Window Features Skylights,Casement
Appliance Cooktop, Dishwasher, Dryer, Oven/Range - Electric, Built-In Microwave, Refrigerator, Oven - Self Cleaning, Stove, Washer
Heat Source Electric
Exterior
Exterior Feature Deck(s)
Parking Features Oversized
Fence Partially
Water Access N
View Water, Bay
Roof Type Shingle
Accessibility None
Porch Deck(s)
Garage N
Building
Story 2
Foundation Flood Vent, Pilings
Sewer Public Sewer
Water Public
Architectural Style Contemporary
Level or Stories 2
Additional Building Above Grade
New Construction N
Schools
Middle Schools Southern Regional M.S.
High Schools Southern Regional H.S.
School District Southern Regional Schools
Others
Senior Community No
Tax ID 18-00001-38-00011
Ownership Fee Simple
Acceptable Financing Conventional
Listing Terms Conventional
Financing Conventional
Special Listing Condition Standard
Read Less Info
Want to know what your home might be worth? Contact us for a FREE valuation!

Our team is ready to help you sell your home for the highest possible price ASAP

Bought with Andrew Gonzales • The Van Dyk Group - Manahawkin
"My job is to find and attract mastery-based agents to the office, protect the culture, and make sure everyone is happy! "
GET MORE INFORMATION






