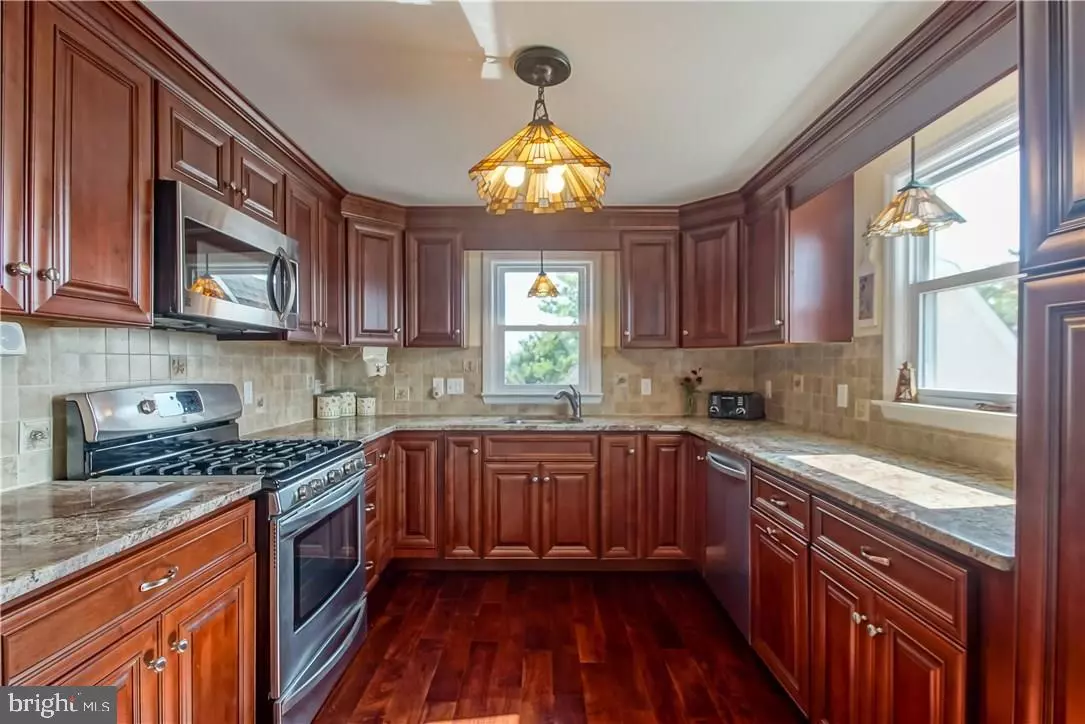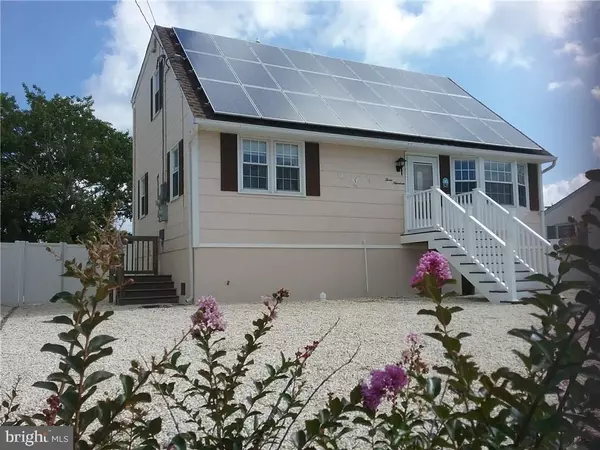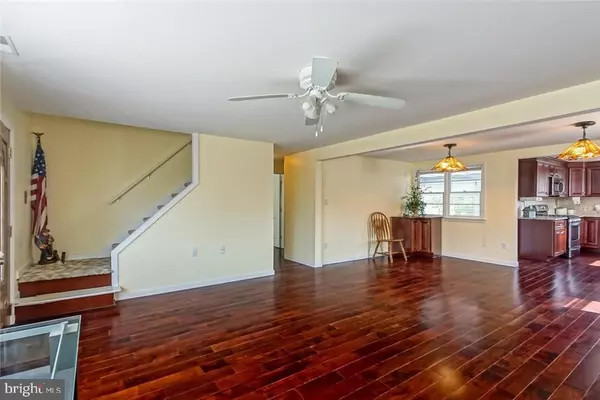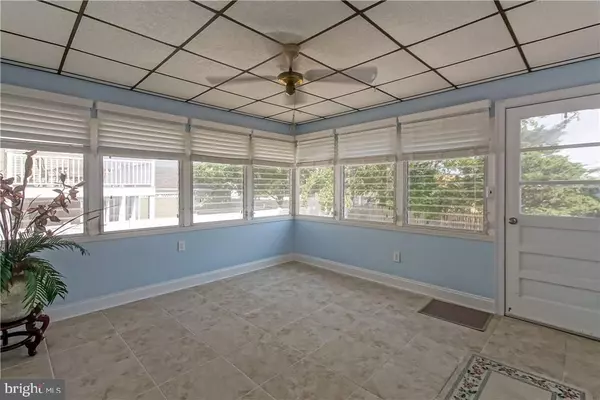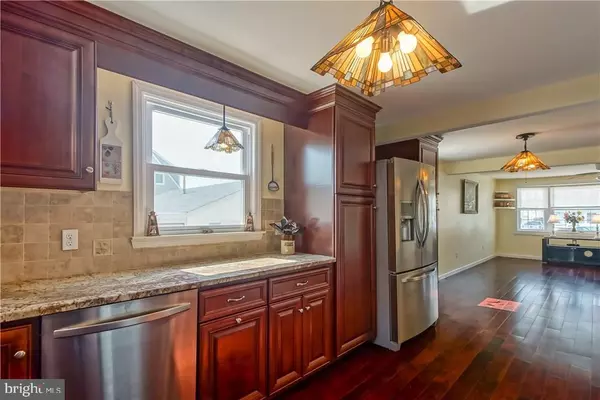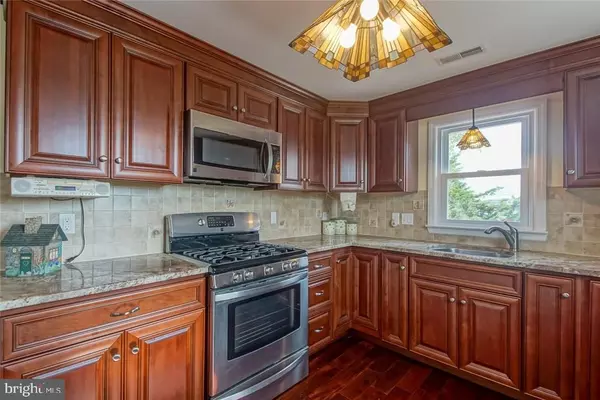$605,000
$639,000
5.3%For more information regarding the value of a property, please contact us for a free consultation.
3 Beds
2 Baths
1,295 SqFt
SOLD DATE : 05/10/2019
Key Details
Sold Price $605,000
Property Type Single Family Home
Sub Type Detached
Listing Status Sold
Purchase Type For Sale
Square Footage 1,295 sqft
Price per Sqft $467
Subdivision Ship Bottom
MLS Listing ID NJOC382742
Sold Date 05/10/19
Style Cape Cod
Bedrooms 3
Full Baths 2
HOA Y/N N
Abv Grd Liv Area 1,295
Originating Board JSMLS
Year Built 1969
Annual Tax Amount $4,671
Tax Year 2017
Lot Dimensions 60x95
Property Description
LBI. This raised and renovated home sits on a 60 x 95 lot with a barn style over sized 2 level garage that can become your next additional play room. Home features; An open floor plan, 3 large bds and 2 full baths, a screened and year round porch, custom kitchen cabinetry encompassed by an upgraded gorgeous choice of granite, stainless steel new appliances, engineered wide plank flooring, new insulated easy to clean windows, and all new energy efficient mechanicals that run off of free energy. Harvest the sun with solar panels with a guarantee. The yard is waiting for an awesome barbecue beside a very cool pool or hot tub that you can design for your summers. The side of the house allows for boat storage. The home is located steps away from the beach and Nissen Park where fun and sun are happening. Festivals, antique, art and car shows are only the beginning. At night the park transforms into your own private gazebo with a bay front view.
Location
State NJ
County Ocean
Area Ship Bottom Boro (21529)
Zoning R1
Interior
Interior Features Attic, Entry Level Bedroom, Ceiling Fan(s), Floor Plan - Open, Pantry, Recessed Lighting, Primary Bath(s)
Hot Water Natural Gas
Heating Forced Air
Cooling Central A/C
Flooring Tile/Brick, Wood
Equipment Dishwasher, Dryer, Oven/Range - Gas, Refrigerator, Oven - Self Cleaning, Washer/Dryer Stacked, Washer
Furnishings No
Fireplace N
Window Features Double Hung,Insulated
Appliance Dishwasher, Dryer, Oven/Range - Gas, Refrigerator, Oven - Self Cleaning, Washer/Dryer Stacked, Washer
Heat Source Natural Gas, Solar
Exterior
Exterior Feature Enclosed, Screened
Parking Features Oversized
Garage Spaces 4.0
Fence Partially
Water Access N
Roof Type Shingle
Accessibility None
Porch Enclosed, Screened
Total Parking Spaces 4
Garage Y
Building
Story 2
Foundation Crawl Space, Pilings
Sewer Public Sewer
Water Public
Architectural Style Cape Cod
Level or Stories 2
Additional Building Above Grade
New Construction N
Schools
School District Southern Regional Schools
Others
Senior Community No
Tax ID 29-00100-0000-00022
Ownership Fee Simple
Acceptable Financing Conventional, FHA, VA
Listing Terms Conventional, FHA, VA
Financing Conventional,FHA,VA
Special Listing Condition Standard
Read Less Info
Want to know what your home might be worth? Contact us for a FREE valuation!

Our team is ready to help you sell your home for the highest possible price ASAP

Bought with Irene Santoro • RE/MAX at Barnegat Bay - Ship Bottom
"My job is to find and attract mastery-based agents to the office, protect the culture, and make sure everyone is happy! "
GET MORE INFORMATION

