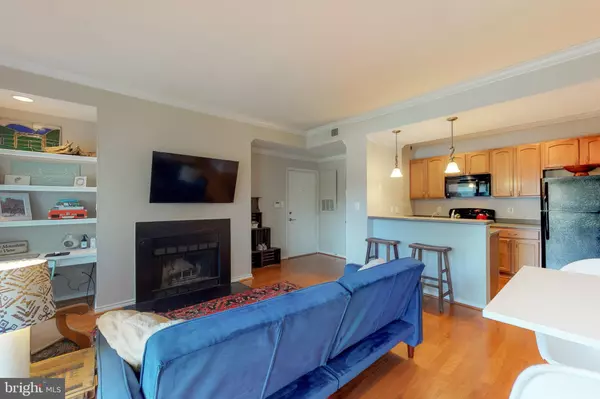$218,000
$218,000
For more information regarding the value of a property, please contact us for a free consultation.
1 Bed
1 Bath
700 SqFt
SOLD DATE : 09/05/2019
Key Details
Sold Price $218,000
Property Type Condo
Sub Type Condo/Co-op
Listing Status Sold
Purchase Type For Sale
Square Footage 700 sqft
Price per Sqft $311
Subdivision Penderbrook Square Condominiums
MLS Listing ID VAFX1078806
Sold Date 09/05/19
Style Unit/Flat
Bedrooms 1
Full Baths 1
Condo Fees $280/mo
HOA Y/N Y
Abv Grd Liv Area 700
Originating Board BRIGHT
Year Built 1988
Annual Tax Amount $2,081
Tax Year 2018
Property Description
Back on the market! Buyer changed his mind. This well maintained 1 bedroom, 1 bathroom condo was gutted and renovated in 2008. Since then the hot water heater was replaced 2 years ago, crown molding was added, TV professionally mounted onto wall, along with recessed lighting in the living room. The living room and kitchen have real hardwood floors! The large deck with additional storage overlooks the community pool, clubhouse and gym. The unit is located directly off the main road which makes getting to the nearby Vienna metro a breeze. The community amenities include the pool and gym located steps away, Tennis and basketball courts, several pools, tot lots and available golf course membership are all the perks of living in Penderbrook. You are also close to Route 50, Route 66, Fairfax Corner and the Fair Oaks Mall.
Location
State VA
County Fairfax
Zoning 308
Rooms
Main Level Bedrooms 1
Interior
Interior Features Breakfast Area, Built-Ins, Carpet, Ceiling Fan(s), Combination Dining/Living, Floor Plan - Open, Kitchen - Eat-In, Pantry, Walk-in Closet(s), Wood Floors
Heating Heat Pump(s)
Cooling Central A/C
Fireplaces Number 1
Equipment Built-In Microwave, Built-In Range, Dishwasher, Disposal, Oven - Self Cleaning, Refrigerator, Water Heater, Washer/Dryer Stacked
Fireplace Y
Window Features Sliding,Screens
Appliance Built-In Microwave, Built-In Range, Dishwasher, Disposal, Oven - Self Cleaning, Refrigerator, Water Heater, Washer/Dryer Stacked
Heat Source Electric
Exterior
Parking On Site 1
Amenities Available Basketball Courts, Club House, Common Grounds, Community Center, Exercise Room, Fitness Center, Game Room, Golf Course Membership Available, Lake, Meeting Room, Pool - Outdoor, Recreational Center, Reserved/Assigned Parking, Swimming Pool, Tennis Courts, Tot Lots/Playground
Water Access N
Roof Type Composite
Accessibility None
Garage N
Building
Story 1
Unit Features Garden 1 - 4 Floors
Sewer Public Sewer
Water Public
Architectural Style Unit/Flat
Level or Stories 1
Additional Building Above Grade, Below Grade
New Construction N
Schools
Elementary Schools Waples Mill
Middle Schools Franklin
High Schools Oakton
School District Fairfax County Public Schools
Others
HOA Fee Include Common Area Maintenance,Ext Bldg Maint,Health Club,Lawn Maintenance,Pool(s),Recreation Facility,Road Maintenance,Snow Removal,Reserve Funds
Senior Community No
Tax ID 0463 25 1526
Ownership Condominium
Acceptable Financing FHA, VA, VHDA, Conventional
Listing Terms FHA, VA, VHDA, Conventional
Financing FHA,VA,VHDA,Conventional
Special Listing Condition Standard
Read Less Info
Want to know what your home might be worth? Contact us for a FREE valuation!

Our team is ready to help you sell your home for the highest possible price ASAP

Bought with Suhile Alami • Keller Williams Realty
"My job is to find and attract mastery-based agents to the office, protect the culture, and make sure everyone is happy! "
GET MORE INFORMATION






