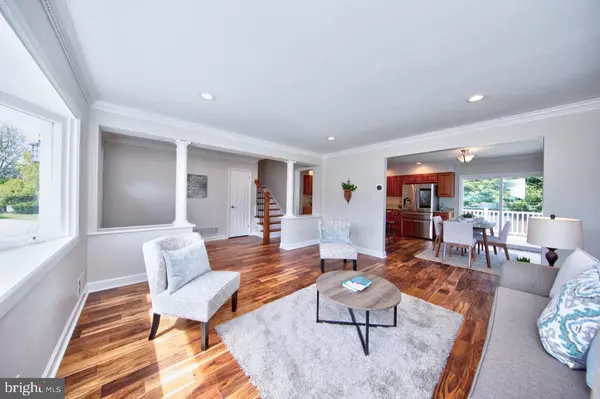$485,000
$499,000
2.8%For more information regarding the value of a property, please contact us for a free consultation.
4 Beds
3 Baths
2,114 SqFt
SOLD DATE : 09/05/2019
Key Details
Sold Price $485,000
Property Type Single Family Home
Sub Type Detached
Listing Status Sold
Purchase Type For Sale
Square Footage 2,114 sqft
Price per Sqft $229
Subdivision Thornleigh
MLS Listing ID MDBC466674
Sold Date 09/05/19
Style Split Level
Bedrooms 4
Full Baths 2
Half Baths 1
HOA Y/N N
Abv Grd Liv Area 2,114
Originating Board BRIGHT
Year Built 1961
Annual Tax Amount $4,684
Tax Year 2018
Lot Size 0.345 Acres
Acres 0.35
Lot Dimensions 1.00 x
Property Description
Amazing fully updated home featuring 4 spacious bedrooms on the upper level and 2.50 bathrooms. This house sits on a prime lot - one of the largest lots in the neighborhood! High quality craftsmanship with all new features. The dream kitchen features an open layout with custom cabinetry and BRAND NEW upgraded Stainless Steel Smart Wi-Fi enabled appliances, granite countertops, instant hot water dispenser, large island, and spacious dining area. Kitchen sliding glass doors lead to the brand new maintenance-free Trex Composite deck and the spacious patio, both include electric for your entertaining needs. Gorgeous, well-manicured, and spacious flat yard. Gleaming hickory hardwood throughout the main level. BRAND NEW Roof including high quality architectural shingles, all new sheathing, and WinterGuard self-sealing ice and water barrier to all gutters and chimneys. BRAND NEW Beaded Vinyl Siding, including new soffit, new insulation, new seamless gutters, and new downspouts. BRAND NEW HVAC system and Wi-Fi thermostat. BRAND NEW Hot Water Heater. Recessed lighting, bedroom ceiling fans, fireplace, crown molding, chair rail. Garage and extra storage room! This house is a must-see!
Location
State MD
County Baltimore
Zoning DR3.5
Rooms
Other Rooms Living Room, Dining Room, Primary Bedroom, Bedroom 2, Bedroom 3, Bedroom 4, Kitchen, Family Room, Foyer, Laundry, Storage Room
Basement Daylight, Full, Connecting Stairway, Fully Finished, Heated, Garage Access, Interior Access, Outside Entrance, Rear Entrance, Space For Rooms, Sump Pump, Walkout Level, Windows, Workshop
Interior
Interior Features Attic, Breakfast Area, Ceiling Fan(s), Chair Railings, Combination Kitchen/Dining, Crown Moldings, Dining Area, Kitchen - Eat-In, Kitchen - Island, Primary Bath(s), Recessed Lighting, Upgraded Countertops, Wainscotting, Wood Floors, Other, Carpet, Family Room Off Kitchen, Floor Plan - Open
Hot Water Natural Gas
Heating Forced Air, Heat Pump(s), Other, Programmable Thermostat
Cooling Central A/C, Programmable Thermostat, Heat Pump(s), Ceiling Fan(s)
Flooring Carpet, Hardwood, Concrete, Ceramic Tile
Fireplaces Number 1
Fireplaces Type Screen, Wood
Equipment Built-In Microwave, Dishwasher, Disposal, Oven - Self Cleaning, Oven/Range - Gas, Refrigerator, Stainless Steel Appliances, Washer/Dryer Hookups Only, Water Heater
Fireplace Y
Appliance Built-In Microwave, Dishwasher, Disposal, Oven - Self Cleaning, Oven/Range - Gas, Refrigerator, Stainless Steel Appliances, Washer/Dryer Hookups Only, Water Heater
Heat Source Natural Gas
Laundry Lower Floor
Exterior
Parking Features Additional Storage Area, Garage - Front Entry, Inside Access, Other
Garage Spaces 1.0
Water Access N
Roof Type Architectural Shingle
Accessibility Other
Attached Garage 1
Total Parking Spaces 1
Garage Y
Building
Story 3+
Sewer Public Sewer
Water Public
Architectural Style Split Level
Level or Stories 3+
Additional Building Above Grade, Below Grade
New Construction N
Schools
School District Baltimore County Public Schools
Others
Senior Community No
Tax ID 04080808004880
Ownership Fee Simple
SqFt Source Estimated
Special Listing Condition Standard
Read Less Info
Want to know what your home might be worth? Contact us for a FREE valuation!

Our team is ready to help you sell your home for the highest possible price ASAP

Bought with Mark D Simone • Keller Williams Legacy
"My job is to find and attract mastery-based agents to the office, protect the culture, and make sure everyone is happy! "
GET MORE INFORMATION






